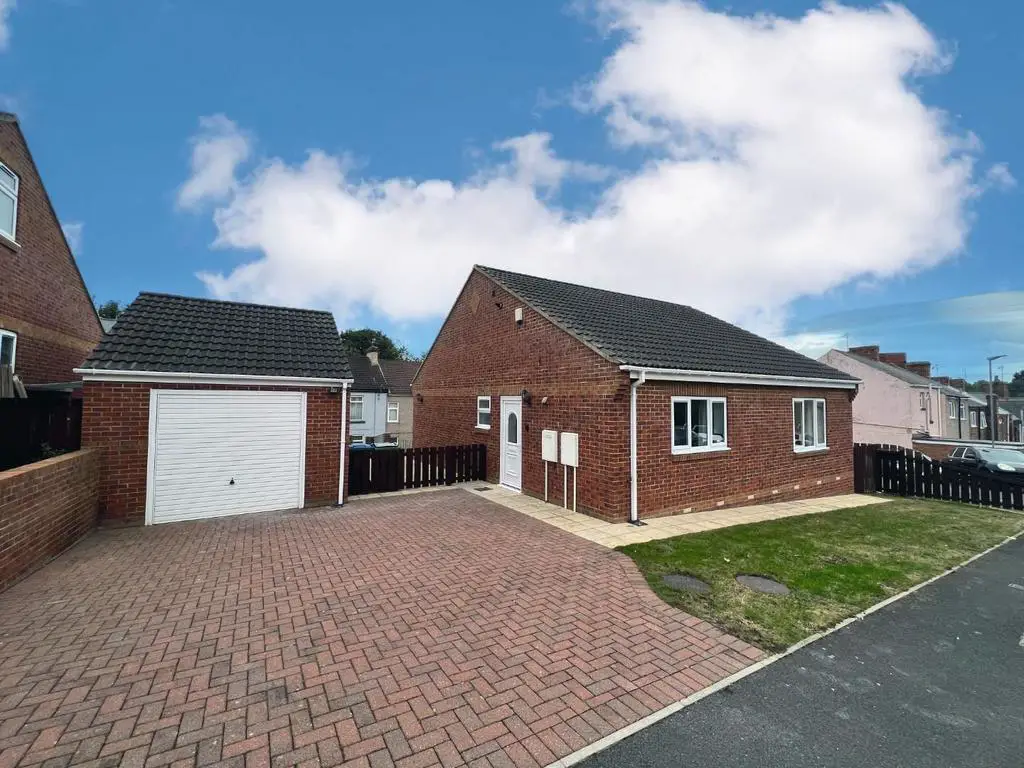
House For Sale £149,950
Robinsons are delighted to offer to the market with no onward chain this spacious and well presented three bedroom detached bungalow, which in our opinion should suit a variety of purchasers due to the recent refurbishment. This beautiful family home has an endless amount of benefits and some of its key features are, quality fixtures and fittings throughout, modern kitchen, three good sized bedrooms, stunning bathroom, off road parking and detached garage. The property lies in Ferryhill Station, approximately one mile away from Ferryhill market place, shops, schools and amenities. Conveniently placed for the commuter travelling to nearby Durham City Centre, Darlington and Teesside and the A1 and A19 are in close proximity providing good road links to other parts of the region.
In brief the property comprise of; entrance hallway, spacious lounge, modern white kitchen, three good sized bedrooms and stunning family bathroom, externally to the front elevation there is a large and easy to maintain garden. While to the rear, there is good sized driveway which gives access to the detached garage, to the rear there is also another easy to maintain garden.
EPC Rating C
Council Tax Band D
Hallway - Stylish wood effect flooring, radiator, storage cupboard.
Lounge - 4.93 x 3.57 (16'2" x 11'8") - Stylish wood effect flooring, radiator, uPVC window.
Kitchen/Diner - 3.65 x 3.56 (11'11" x 11'8") - White wall and base units, integrated oven, hob, extractor fan, stainless steel sink with mixer tap and drainer, stylish grey wood effect flooring, space for fridge freezer, plumbed for washing machine, tiled splashbacks, uPVC window, radiator, down lights, space for small dining room table.
Bedroom One - 4.04 x 3.51 (13'3" x 11'6") - Stylish wood effect flooring, radiator, uPVC window.
Bedroom Two - 3.98 x 3.26 (13'0" x 10'8") - Quality flooring, radiator, uPVC window.
Bedroom Three / Dining Room - 4.04 x 2.36 (13'3" x 7'8") - Quality flooring, radiator, uPVC window, loft access via pull down ladder.
Bathroom - White panelled bath, double shower cubicle, wash hand basin, w/c, tiled splashbacks, uPVC window, radiator, extractor fan.
Externally - To the front elevation, there is an easy to maintain garden and patio which leads to the rear garden. Large block paved driveway and detached garage.
In brief the property comprise of; entrance hallway, spacious lounge, modern white kitchen, three good sized bedrooms and stunning family bathroom, externally to the front elevation there is a large and easy to maintain garden. While to the rear, there is good sized driveway which gives access to the detached garage, to the rear there is also another easy to maintain garden.
EPC Rating C
Council Tax Band D
Hallway - Stylish wood effect flooring, radiator, storage cupboard.
Lounge - 4.93 x 3.57 (16'2" x 11'8") - Stylish wood effect flooring, radiator, uPVC window.
Kitchen/Diner - 3.65 x 3.56 (11'11" x 11'8") - White wall and base units, integrated oven, hob, extractor fan, stainless steel sink with mixer tap and drainer, stylish grey wood effect flooring, space for fridge freezer, plumbed for washing machine, tiled splashbacks, uPVC window, radiator, down lights, space for small dining room table.
Bedroom One - 4.04 x 3.51 (13'3" x 11'6") - Stylish wood effect flooring, radiator, uPVC window.
Bedroom Two - 3.98 x 3.26 (13'0" x 10'8") - Quality flooring, radiator, uPVC window.
Bedroom Three / Dining Room - 4.04 x 2.36 (13'3" x 7'8") - Quality flooring, radiator, uPVC window, loft access via pull down ladder.
Bathroom - White panelled bath, double shower cubicle, wash hand basin, w/c, tiled splashbacks, uPVC window, radiator, extractor fan.
Externally - To the front elevation, there is an easy to maintain garden and patio which leads to the rear garden. Large block paved driveway and detached garage.
