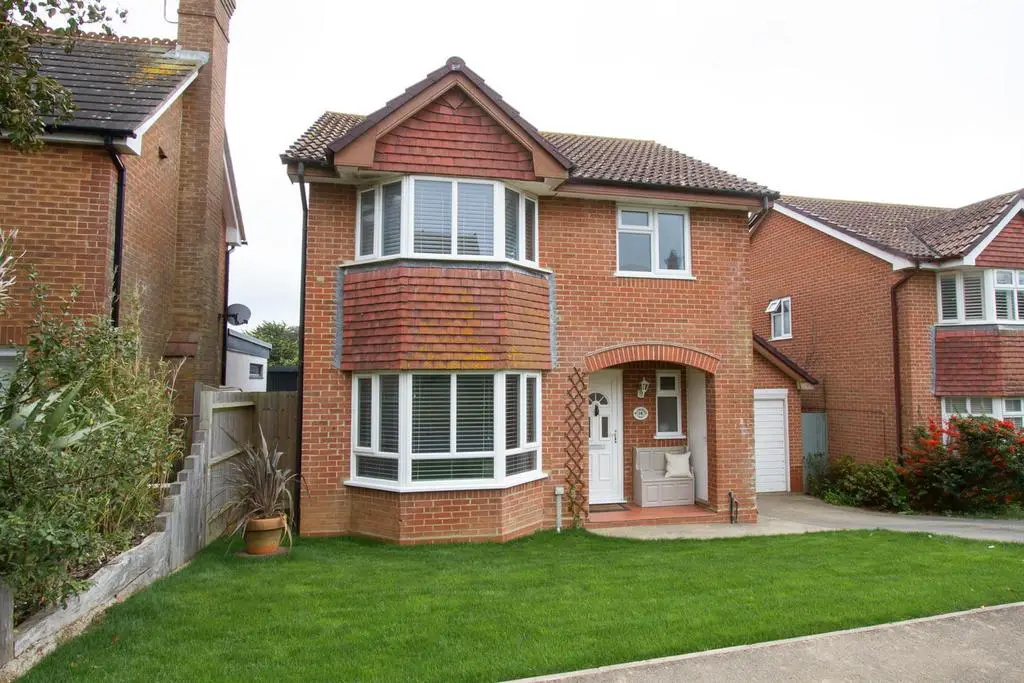
House For Sale £550,000
Seaford Properties are delighted to offer for sale this freehold fully modernised and immaculate detached family home located in a desirable area of Seaford. A near perfect location with a Co-op convenient store and the local bus services only a short walk away,
A lovely newly decorated to a high standard and modernised family home that offers spacious rooms, the lounge and main bedroom with a bay windows. The accommodation comprises two reception rooms, four bedrooms and newly fitted bathrooms and kitchen. The dining room has French doors which opens on to a large patio in the rear garden. The large well stocked rear garden was recently landscaped and offers two patios and seating areas. Garage and off road parking.
Viewing highly recommended.
Entrance Hall - Beautiful solid oak flooring which runs through to the kitchen/dining room.
Under stair storage cupboard.
Lounge - A beautifully decorated lounge with soft lighting and a bay window overlooking the front garden.
Dining Room - The dining room joins up with the kitchen and forms a lovely open plan room. French doors lead to a large patio area in the rear garden. Perfect for al fresco dining.
Kitchen - A modern and newly fitted kitchen with solid oak work tops, lots of built-in storage units, drawers and cupboards. Porcelain butler sink, integrated electric oven and electric hob, cooker hood, integrated dishwasher and washing machine and space for a tall fridge/freezer.
Downstairs Wc - Newly fitted. Porcelain floor tiles, bespoke radiator, modern vanity unit with sink and toilet.
First Floor Landing - Airing cupboard and access to the loft.
Main Bedroom - A spacious double bedroom with a large built-in wardrobe. Bay window with views over the front lawn.
Bedroom Two - Spacious double bedroom with a window overlooking the rear garden.
Bedroom Three - Double bedroom overlooking the rear garden and is now set up as a home office.
Bedroom Four - Double bedroom overlooking the front garden.
Family Bathroom - Newly fitted bathroom with a ladder style radiator, bath with overhead shower, sink and vanity unit.
Loft - Boarded, drop down ladder and fitted with an electric light.
Garden - A large rear and newly landscaped and established garden with terraces to entertain and enjoy al fresco meals.
Parking - Garage plus off road x 1
Floor Plan - This plan and the dimensions are for information purposes only and may not be to scale and representative of the property.
Sundries - The Electric consumer unit and meter and the gas meter is located in the store room on the porch.
Boiler located in the kitchen and last serviced on the 5th Oct. '23
Cavity wall insulation.
Council Tax - Tax Band E
Approximately £2676 pa
A lovely newly decorated to a high standard and modernised family home that offers spacious rooms, the lounge and main bedroom with a bay windows. The accommodation comprises two reception rooms, four bedrooms and newly fitted bathrooms and kitchen. The dining room has French doors which opens on to a large patio in the rear garden. The large well stocked rear garden was recently landscaped and offers two patios and seating areas. Garage and off road parking.
Viewing highly recommended.
Entrance Hall - Beautiful solid oak flooring which runs through to the kitchen/dining room.
Under stair storage cupboard.
Lounge - A beautifully decorated lounge with soft lighting and a bay window overlooking the front garden.
Dining Room - The dining room joins up with the kitchen and forms a lovely open plan room. French doors lead to a large patio area in the rear garden. Perfect for al fresco dining.
Kitchen - A modern and newly fitted kitchen with solid oak work tops, lots of built-in storage units, drawers and cupboards. Porcelain butler sink, integrated electric oven and electric hob, cooker hood, integrated dishwasher and washing machine and space for a tall fridge/freezer.
Downstairs Wc - Newly fitted. Porcelain floor tiles, bespoke radiator, modern vanity unit with sink and toilet.
First Floor Landing - Airing cupboard and access to the loft.
Main Bedroom - A spacious double bedroom with a large built-in wardrobe. Bay window with views over the front lawn.
Bedroom Two - Spacious double bedroom with a window overlooking the rear garden.
Bedroom Three - Double bedroom overlooking the rear garden and is now set up as a home office.
Bedroom Four - Double bedroom overlooking the front garden.
Family Bathroom - Newly fitted bathroom with a ladder style radiator, bath with overhead shower, sink and vanity unit.
Loft - Boarded, drop down ladder and fitted with an electric light.
Garden - A large rear and newly landscaped and established garden with terraces to entertain and enjoy al fresco meals.
Parking - Garage plus off road x 1
Floor Plan - This plan and the dimensions are for information purposes only and may not be to scale and representative of the property.
Sundries - The Electric consumer unit and meter and the gas meter is located in the store room on the porch.
Boiler located in the kitchen and last serviced on the 5th Oct. '23
Cavity wall insulation.
Council Tax - Tax Band E
Approximately £2676 pa
