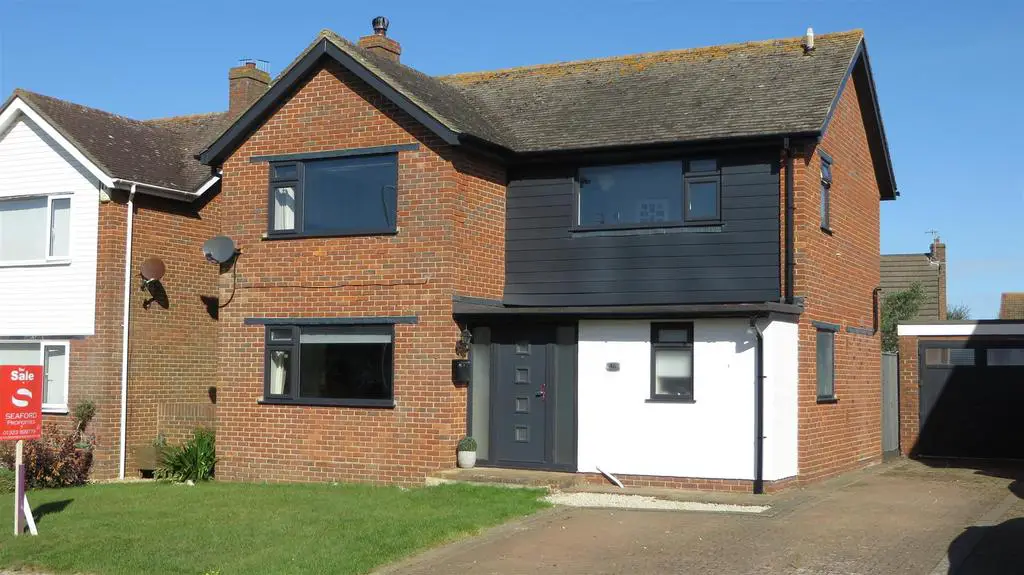
House For Sale £474,995
This is a beautiful freehold and fully modernised detached family home situated in a very desirable area.
The accommodation comprises three bedrooms, two bathrooms, two reception rooms and garage. The lounge has a feature wood burner stove and the dining room has bi-fold doors leading to the rear garden, perfect for al fresco dining. The modern kitchen has a range of integrated appliances and is also fitted with a seamless Corian worktop.
The property is located within a short walk from the local Co-op convenient store and approx. 0.8 miles walk from the town centre, train station and on the local bus route.
Entrance Hall - A lovely spacious and airy entrance hall. Under stair storage cupboard.
Lounge - A light, airy and spacious lounge with a large window overlooking the front garden. There is a lovely wood burner stove for the colder winter nights.
Kitchen/Diner - A lovely light and airy room with bi -folding doors leading from the dining area to the patio area in the garden. The kitchen has been modernised with Corian worktops, integrated Hisense dishwasher, Bosch washing machine, gas hob, double Bosch ovens and Bosch microwave. Spaces for freestanding American style fridge/freezer and dryer.
Guest Wc - White suite with a comprising toilet and basin
First Floor Landing - Beautiful stair with bespoke wrought iron balustrade. Airing cupboard and access to loft.
Main Bedroom - A spacious double bedroom with a large window overlooking the front garden with built-in wardrobes.
.
Bedroom Two - A double bedroom with double built-in wardobes and a large window overlooking the rear garden.
Bedroom Three - Window over looking rear garden and now set up as a gym.
Family Bathroom - A modern bathroom with a white suite comprising of an extra large bath, toilet, basin and wall paneled up to ceiling height. Window makes it light and airy.
Shower Room - The walk-in shower room is wall panelled up to ceiling height.
Parking - Garage and off-road parking for 3 cars.
Loft - Partially boarded, drop down ladder and electrics.
Garden - The property has decent sized front and rear gardens. The rear garden has a patio area and doors lead inside the garage and side entrance.
Floor Plan - This plan and the dimensions are for information purposes only and may not be to scale and representative of the property.
Council Tax - Tax Band D
Approx: £2189 pa
Sundries - The consumer unit and electric smart meter is located within the under stair cupboard.
The gas smart meter is located in the garden outside the dining area.
Boiler located in the kitchen.
Cavity wall insulation.
The accommodation comprises three bedrooms, two bathrooms, two reception rooms and garage. The lounge has a feature wood burner stove and the dining room has bi-fold doors leading to the rear garden, perfect for al fresco dining. The modern kitchen has a range of integrated appliances and is also fitted with a seamless Corian worktop.
The property is located within a short walk from the local Co-op convenient store and approx. 0.8 miles walk from the town centre, train station and on the local bus route.
Entrance Hall - A lovely spacious and airy entrance hall. Under stair storage cupboard.
Lounge - A light, airy and spacious lounge with a large window overlooking the front garden. There is a lovely wood burner stove for the colder winter nights.
Kitchen/Diner - A lovely light and airy room with bi -folding doors leading from the dining area to the patio area in the garden. The kitchen has been modernised with Corian worktops, integrated Hisense dishwasher, Bosch washing machine, gas hob, double Bosch ovens and Bosch microwave. Spaces for freestanding American style fridge/freezer and dryer.
Guest Wc - White suite with a comprising toilet and basin
First Floor Landing - Beautiful stair with bespoke wrought iron balustrade. Airing cupboard and access to loft.
Main Bedroom - A spacious double bedroom with a large window overlooking the front garden with built-in wardrobes.
.
Bedroom Two - A double bedroom with double built-in wardobes and a large window overlooking the rear garden.
Bedroom Three - Window over looking rear garden and now set up as a gym.
Family Bathroom - A modern bathroom with a white suite comprising of an extra large bath, toilet, basin and wall paneled up to ceiling height. Window makes it light and airy.
Shower Room - The walk-in shower room is wall panelled up to ceiling height.
Parking - Garage and off-road parking for 3 cars.
Loft - Partially boarded, drop down ladder and electrics.
Garden - The property has decent sized front and rear gardens. The rear garden has a patio area and doors lead inside the garage and side entrance.
Floor Plan - This plan and the dimensions are for information purposes only and may not be to scale and representative of the property.
Council Tax - Tax Band D
Approx: £2189 pa
Sundries - The consumer unit and electric smart meter is located within the under stair cupboard.
The gas smart meter is located in the garden outside the dining area.
Boiler located in the kitchen.
Cavity wall insulation.
