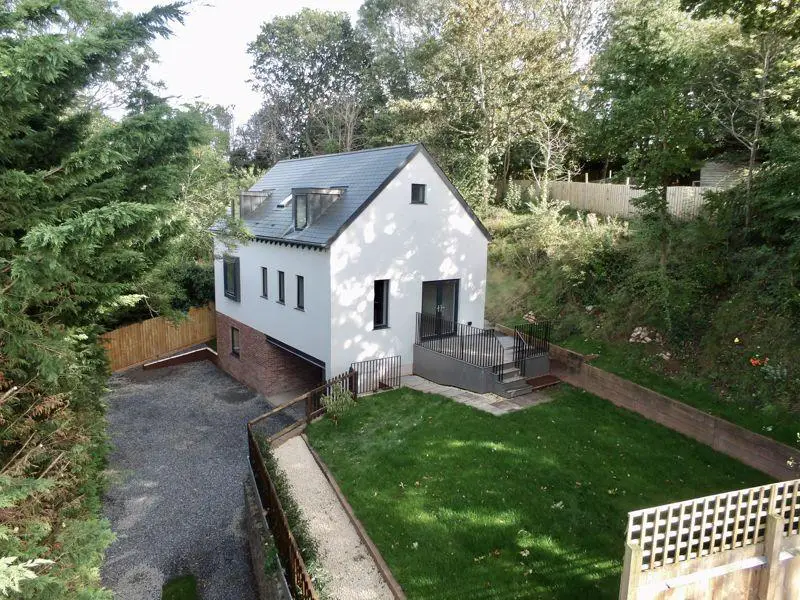
House For Sale £595,000
An impressive brand new four bedroom luxury detached house situated in a quiet and tucked away location convenient for local shops and schools.
Reception Hall - 11' 3'' x 6' 3'' (3.44m x 1.91m) incl. stairs area
Internal Store/Hobbies Room - 12' 10'' x 7' 6'' (3.90m x 2.28m)
Bedroom 4 - 10' 10'' x 10' 8'' (3.31m x 3.26m)
En-suite Shower Room/wc - 6' 1'' x 4' 5'' (1.86m x 1.34m)
First Floor Landing - 6' 3'' x 4' 2'' (1.90m x 1.26m)
Cloakroom - 5' 5'' x 3' 4'' (1.66m x 1.01m)
Living Room - 19' 0'' x 13' 1'' (5.80m x 4.00m)
Kitchen/Dining Room - 18' 10'' x 12' 1'' (5.73m x 3.68m)
Utility room - 6' 6'' x 5' 2'' (1.98m x 1.57m)
Top Landing - 10' 1'' x 5' 5'' (3.07m x 1.65m) max. measurements
Bedroom 1 - 12' 4'' x 12' 1'' (3.77m x 3.69m)
En-suite Bathroom/wc - 6' 9'' x 5' 7'' (2.06m x 1.70m)
Dressing Room - 6' 4'' x 5' 0'' (1.93m x 1.52m)
Bedroom 2 - 13' 1'' x 9' 6'' (4.00m x 2.89m)
Bedroom 3 - 13' 1'' x 9' 4'' (4.00m x 2.85m)
Family Shower Room/wc - 6' 2'' x 5' 7'' (1.89m x 1.70m)
External Store - 11' 6'' x 4' 11'' (3.50m x 1.49m)
Carport - 15' 0'' x 11' 5'' (4.58m x 3.48m)
Services - Mains water and electricity. The property is heated by an electric air source heat pump and there is also an air filtration system.
Mains water and electricity. The property is heated by an electric air source heat pump and there is also an air filtration system.
Council Tax Band: TBC
Tenure: Freehold
Reception Hall - 11' 3'' x 6' 3'' (3.44m x 1.91m) incl. stairs area
Internal Store/Hobbies Room - 12' 10'' x 7' 6'' (3.90m x 2.28m)
Bedroom 4 - 10' 10'' x 10' 8'' (3.31m x 3.26m)
En-suite Shower Room/wc - 6' 1'' x 4' 5'' (1.86m x 1.34m)
First Floor Landing - 6' 3'' x 4' 2'' (1.90m x 1.26m)
Cloakroom - 5' 5'' x 3' 4'' (1.66m x 1.01m)
Living Room - 19' 0'' x 13' 1'' (5.80m x 4.00m)
Kitchen/Dining Room - 18' 10'' x 12' 1'' (5.73m x 3.68m)
Utility room - 6' 6'' x 5' 2'' (1.98m x 1.57m)
Top Landing - 10' 1'' x 5' 5'' (3.07m x 1.65m) max. measurements
Bedroom 1 - 12' 4'' x 12' 1'' (3.77m x 3.69m)
En-suite Bathroom/wc - 6' 9'' x 5' 7'' (2.06m x 1.70m)
Dressing Room - 6' 4'' x 5' 0'' (1.93m x 1.52m)
Bedroom 2 - 13' 1'' x 9' 6'' (4.00m x 2.89m)
Bedroom 3 - 13' 1'' x 9' 4'' (4.00m x 2.85m)
Family Shower Room/wc - 6' 2'' x 5' 7'' (1.89m x 1.70m)
External Store - 11' 6'' x 4' 11'' (3.50m x 1.49m)
Carport - 15' 0'' x 11' 5'' (4.58m x 3.48m)
Services - Mains water and electricity. The property is heated by an electric air source heat pump and there is also an air filtration system.
Mains water and electricity. The property is heated by an electric air source heat pump and there is also an air filtration system.
Council Tax Band: TBC
Tenure: Freehold
Houses For Sale Pound Lane
Houses For Sale Brackenwood
Houses For Sale Withycombe Village Road
Houses For Sale Stoke Lyne
Houses For Sale Moorfield Close
Houses For Sale Bradham Lane
Houses For Sale St John's Road
Houses For Sale Broad Park Road
Houses For Sale Brimpenny Road
Houses For Sale Forton Road
Houses For Sale Brackenwood
Houses For Sale Withycombe Village Road
Houses For Sale Stoke Lyne
Houses For Sale Moorfield Close
Houses For Sale Bradham Lane
Houses For Sale St John's Road
Houses For Sale Broad Park Road
Houses For Sale Brimpenny Road
Houses For Sale Forton Road
