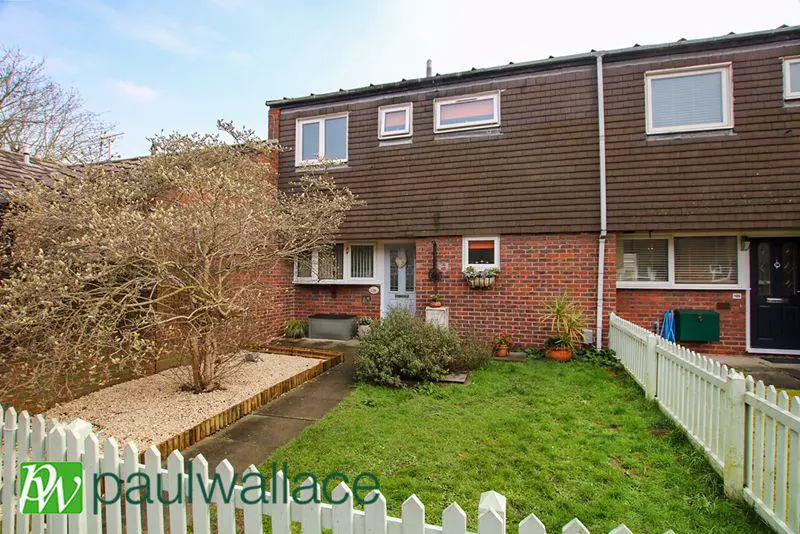
House For Sale £389,995
Beautifully presented THREE BEDROOM mid terraced property benefits from a FULL WIDTH REAR EXTENTION. With an ATTRACTIVE KITCHEN and SPACIOUS LOUNGE with gas central heating and double glazed windows throughout.
Entrance Hallway
Window to front, radiator, wood veneer flooring, stairs to first floor with understairs storage cupboard, further cupboard housing boiler with Megaflow system
Lounge
Window to rear, coved ceiling, dado rail, radiator, tv point, attractive feature fireplace
Attractive Kitchen
Window to front, fitted a range of base units, with work surfaces over, incorporating a single drainer one and a half sink unit with mixer taps, ceramic tiled floor, appliances to remain including dishwasher, washing machine, fridge freezer, range master cooker, door at rear opening to conservatory
Victorian Style Conservatory
Full width of the property with wood veneer flooring
First Floor Landing
Access to loft space, airing cupboard
Bedroom One
Window to rear, radiator, fitted wardrobes along one wall
Bedroom Two
Window to rear, radiator, wood veneer flooring, coved ceiling, built in wardrobes
Bedroom Three
Window to front, radiator, wood veneer flooring, built in wardrobes
Bathroom
Fully tiled walls, refitted with a panel enclosed bath with mixer taps and hand shower attachment, vanity wash hand basin with cupboard below, heated towel rail, window to front
Cloakroom
Fitted with a low flush w/c, fully tiled walls, window to front
Exterior
Front Garden
Rear Garden
Hard landscaped with flower and shrubs, woodern workshop to rear (5x3m), with power and light connected
Parking
Casual parking available
Council Tax Band: D
Tenure: Freehold
Entrance Hallway
Window to front, radiator, wood veneer flooring, stairs to first floor with understairs storage cupboard, further cupboard housing boiler with Megaflow system
Lounge
Window to rear, coved ceiling, dado rail, radiator, tv point, attractive feature fireplace
Attractive Kitchen
Window to front, fitted a range of base units, with work surfaces over, incorporating a single drainer one and a half sink unit with mixer taps, ceramic tiled floor, appliances to remain including dishwasher, washing machine, fridge freezer, range master cooker, door at rear opening to conservatory
Victorian Style Conservatory
Full width of the property with wood veneer flooring
First Floor Landing
Access to loft space, airing cupboard
Bedroom One
Window to rear, radiator, fitted wardrobes along one wall
Bedroom Two
Window to rear, radiator, wood veneer flooring, coved ceiling, built in wardrobes
Bedroom Three
Window to front, radiator, wood veneer flooring, built in wardrobes
Bathroom
Fully tiled walls, refitted with a panel enclosed bath with mixer taps and hand shower attachment, vanity wash hand basin with cupboard below, heated towel rail, window to front
Cloakroom
Fitted with a low flush w/c, fully tiled walls, window to front
Exterior
Front Garden
Rear Garden
Hard landscaped with flower and shrubs, woodern workshop to rear (5x3m), with power and light connected
Parking
Casual parking available
Council Tax Band: D
Tenure: Freehold
