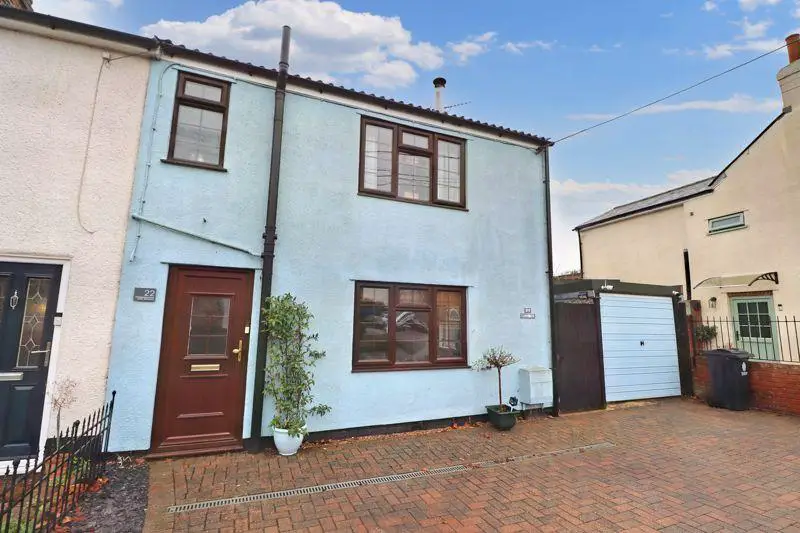
House For Sale £375,000
A rare opportunity to acquire this three double bedroom family home which boasts uninterrupted panoramic views across Brightlingsea estuary. Ideal for families and boat lovers alike, this property is situated in one of the town's most sought after locations. Benefitting from an 18ft lounge with a log burner, a fitted kitchen, 2nd reception room and ground floor shower room. This home offers spacious accommodation and has been lovingly cared for by the current owners. Featuring a mature rear garden, garage and off road parking for numerous vehicles this home is a must see. Call now to secure your viewing.
Front door leading to:
Reception Room One - 18' 10'' x 11' 0'' (5.74m x 3.35m)
Double glazed window to front and side aspects. Feature multi-fuel Log burner, radiator. Door to Reception Room Two.
Reception Room Two - 15' 11'' x 10' 0'' (4.85m x 3.05m)
Double glazed patio doors and window to side aspect. Under stairs storage cupboard, radiator. Stairs to first floor landing. Door leading to Kitchen.
Kitchen - 11' 7'' x 7' 9'' (3.53m x 2.36m)
Range of fitted wall and base units with worksurfaces over. Inset single drainer stainless steel sink unit with mixer taps and 4 burner gas hob. Integrated eye level double gas grill & oven. Space for undercounter fridge and freezer. Double glazed window to side aspect. Spot lights. Access to Inner Hallway.
Inner Hallway
Doors to downstairs Shower Room & rear garden. Cupboard with wall mounted boiler and space and plumbing for washing machine.
Ground Floor Shower Room
Double walk-in shower unit, wash hand basin set in vanity unit and low level WC. Double glazed window to rear aspect, heated towel rail.
First Floor Landing
Access to loft. Double door storage cupboard.
Bedroom One - 14' 9'' x 12' 0'' (4.49m x 3.65m)
Double glazed sliding patio doors to balcony overlooking rear garden and beyond. Porthole windows to side aspect, radiators.
Bedroom Two - 12' 9'' x 11' 0'' (3.88m x 3.35m)
Double glazed window to front aspect, radiator. Storage cupboard.
Bedroom Three - 12' 5'' x 10' 0'' (3.78m x 3.05m)
Double glazed window to side and rear aspects, radiator.
Cloakroom
Pedestal wash hand basin and low level WC. Part tiled. Double glazed window to front aspect.Please note: This room could be configured to house a double walk-in shower unit.
Exterior
FRONTHard paved for parking for numerous vehicles. Access to garage and rear of property.REARExtensive patio area with lawned garden. Fence and hedge perimeters. Log sheds and tool shed. Side access to garage and front.GARAGEWith light & power.
Council Tax Band: C
Tenure: Freehold
Front door leading to:
Reception Room One - 18' 10'' x 11' 0'' (5.74m x 3.35m)
Double glazed window to front and side aspects. Feature multi-fuel Log burner, radiator. Door to Reception Room Two.
Reception Room Two - 15' 11'' x 10' 0'' (4.85m x 3.05m)
Double glazed patio doors and window to side aspect. Under stairs storage cupboard, radiator. Stairs to first floor landing. Door leading to Kitchen.
Kitchen - 11' 7'' x 7' 9'' (3.53m x 2.36m)
Range of fitted wall and base units with worksurfaces over. Inset single drainer stainless steel sink unit with mixer taps and 4 burner gas hob. Integrated eye level double gas grill & oven. Space for undercounter fridge and freezer. Double glazed window to side aspect. Spot lights. Access to Inner Hallway.
Inner Hallway
Doors to downstairs Shower Room & rear garden. Cupboard with wall mounted boiler and space and plumbing for washing machine.
Ground Floor Shower Room
Double walk-in shower unit, wash hand basin set in vanity unit and low level WC. Double glazed window to rear aspect, heated towel rail.
First Floor Landing
Access to loft. Double door storage cupboard.
Bedroom One - 14' 9'' x 12' 0'' (4.49m x 3.65m)
Double glazed sliding patio doors to balcony overlooking rear garden and beyond. Porthole windows to side aspect, radiators.
Bedroom Two - 12' 9'' x 11' 0'' (3.88m x 3.35m)
Double glazed window to front aspect, radiator. Storage cupboard.
Bedroom Three - 12' 5'' x 10' 0'' (3.78m x 3.05m)
Double glazed window to side and rear aspects, radiator.
Cloakroom
Pedestal wash hand basin and low level WC. Part tiled. Double glazed window to front aspect.Please note: This room could be configured to house a double walk-in shower unit.
Exterior
FRONTHard paved for parking for numerous vehicles. Access to garage and rear of property.REARExtensive patio area with lawned garden. Fence and hedge perimeters. Log sheds and tool shed. Side access to garage and front.GARAGEWith light & power.
Council Tax Band: C
Tenure: Freehold
