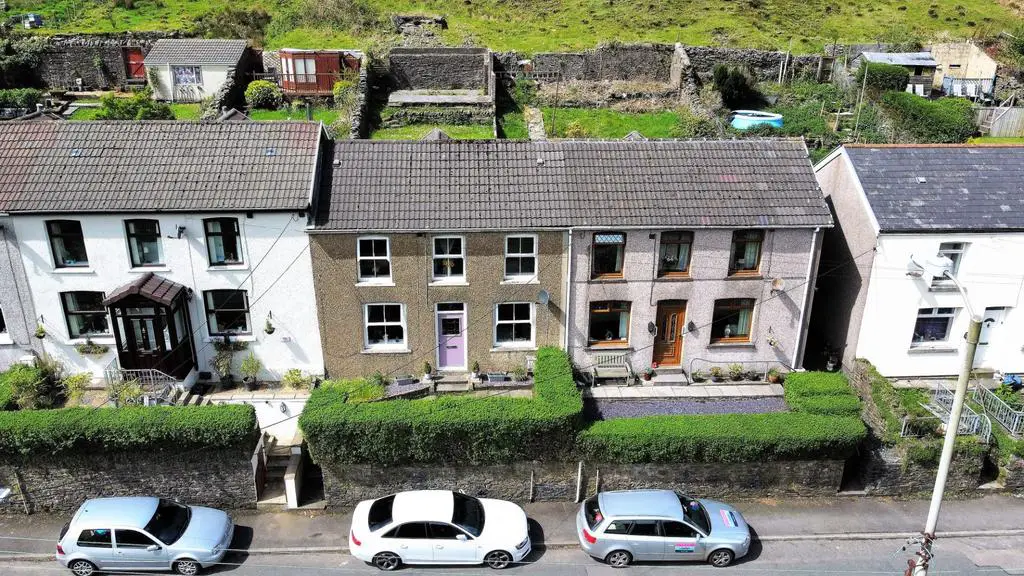
House For Sale £150,000
Hunters are absolutely delighted to present to the market this refurbished 3 BEDROOM TERRACED property found in the OGMORE VALE on CEMETERY ROAD.
Briefly comprising: LOUNGE, KITCHEN / DINING, UTILITY ROOM, 3 DOUBLE BEDROOMS, BATHROOM.
With tiered GARDENS with great view across the valley.
The property has been finished to a high and modern standard by the current owner who has taken great care to select quality fixtures and fittings to present a lovely modern environment.
General - The property is found in Ogmore Vale which is a small valley of around 8,000 population. Located 10 mins from junction 36 of the M4 in South Wales and found in the County of Bridgend. Just a 30-40 min drive can get you to Cardiff or Swansea, and the coast with the mountains and countryside on your door step.
The valley boasts many facilities and amenities including: Primary Schools, Comprehensive School, Doctors Surgery, Bus routes, variety of shops, takeaways, pubs and leisure facilities, all within walking distance.
Hallway - entered through composite front door, with tiled flooring, skimmed walls with and ceilings which with central lighting, stairs to first floor, open doorway to kitchen diner
Lounge - 2.49m x 4.83m (8'2" x 15'10") - with LVT flooring, skimmed walls and ceilings with central lighting, window to front, radiator.
Kitchen / Dining - 4.83m x 3.30m (15'10" x 10'10" ) - with waterproof LVT flooring, skimmed walls and ceilings with exposed feature beam with spot lighting, radiator. Selection of base units shaker style white with oak worktops, sink & drainer, electric oven and hood with halogen hob, integral fridge freezer, window to front arch to rear, under stair cupboard.
Utility - 3.43m x 2.44m (11'3" x 8'0") - with LVT flooring, skimmed walls and ceilings with central lighting, radiator. Selection of base units to match kitchen in shaker style white with oak worktops, sink & drainer, wall mounted combi boiler in one of the cupboards, window and door to rear.
Landing - with carpets, skimmed walls and ceilings with central lighting, iron bannister and spindles, attic access
Bedroom 1 - 2.77m x 4.80m (9'1" x 15'9") - with carpets, skimmed walls and ceilings with central lighting, window to front.
Bedroom 2 - 3.40m x 2.74m (11'2" x 9'00") - with carpets, skimmed walls and ceilings with central lighting, window to front.
Bedroom 3 - 3.07m x 2.44m (10'1" x 8'00") - with carpets, skimmed walls and ceilings with central lighting, window to rear.
Bathroom - 1.93m x 2.44m (6'4" x 8'0") - with tiled flooring and walls, skimmed ceilings which are coved with central lighting, 3 piece white suite free standing bath with thermostatic shower and glass screen, sink and wc.
Garden - Tiered garden with patio off the rear door and level with the house steps up to two grassed tiers and and rear concreted terrace.
Briefly comprising: LOUNGE, KITCHEN / DINING, UTILITY ROOM, 3 DOUBLE BEDROOMS, BATHROOM.
With tiered GARDENS with great view across the valley.
The property has been finished to a high and modern standard by the current owner who has taken great care to select quality fixtures and fittings to present a lovely modern environment.
General - The property is found in Ogmore Vale which is a small valley of around 8,000 population. Located 10 mins from junction 36 of the M4 in South Wales and found in the County of Bridgend. Just a 30-40 min drive can get you to Cardiff or Swansea, and the coast with the mountains and countryside on your door step.
The valley boasts many facilities and amenities including: Primary Schools, Comprehensive School, Doctors Surgery, Bus routes, variety of shops, takeaways, pubs and leisure facilities, all within walking distance.
Hallway - entered through composite front door, with tiled flooring, skimmed walls with and ceilings which with central lighting, stairs to first floor, open doorway to kitchen diner
Lounge - 2.49m x 4.83m (8'2" x 15'10") - with LVT flooring, skimmed walls and ceilings with central lighting, window to front, radiator.
Kitchen / Dining - 4.83m x 3.30m (15'10" x 10'10" ) - with waterproof LVT flooring, skimmed walls and ceilings with exposed feature beam with spot lighting, radiator. Selection of base units shaker style white with oak worktops, sink & drainer, electric oven and hood with halogen hob, integral fridge freezer, window to front arch to rear, under stair cupboard.
Utility - 3.43m x 2.44m (11'3" x 8'0") - with LVT flooring, skimmed walls and ceilings with central lighting, radiator. Selection of base units to match kitchen in shaker style white with oak worktops, sink & drainer, wall mounted combi boiler in one of the cupboards, window and door to rear.
Landing - with carpets, skimmed walls and ceilings with central lighting, iron bannister and spindles, attic access
Bedroom 1 - 2.77m x 4.80m (9'1" x 15'9") - with carpets, skimmed walls and ceilings with central lighting, window to front.
Bedroom 2 - 3.40m x 2.74m (11'2" x 9'00") - with carpets, skimmed walls and ceilings with central lighting, window to front.
Bedroom 3 - 3.07m x 2.44m (10'1" x 8'00") - with carpets, skimmed walls and ceilings with central lighting, window to rear.
Bathroom - 1.93m x 2.44m (6'4" x 8'0") - with tiled flooring and walls, skimmed ceilings which are coved with central lighting, 3 piece white suite free standing bath with thermostatic shower and glass screen, sink and wc.
Garden - Tiered garden with patio off the rear door and level with the house steps up to two grassed tiers and and rear concreted terrace.
