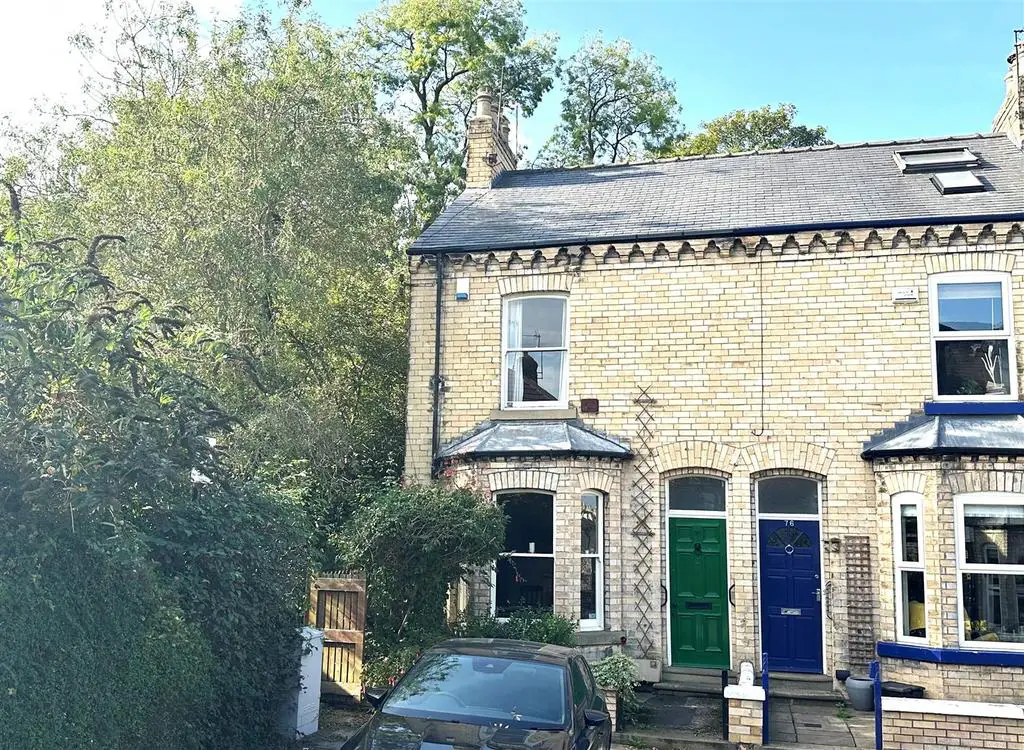
House For Sale £495,000
A distinctive, period end terrace home with side walled garden set in this highly desirable area and offered for sale with NO ONWARD CHAIN. This rare and exciting opportunity to acquire such a characterful property is set on a generous plot just moments from Bishopthorpe Road shopping parade, Rowntree Park and only a short walk into York city centre and the railway station. Retaining plenty of period features throughout it fully comprises entrance vestibule, entrance hallway, lounge with bay window and fireplace, dining room, kitchen, rear hallway, lean to/workshop, WC, first floor landing, 2 double bedrooms and a house bathroom with feature roll top bath. To the outside is a front forecourt and a rear walled courtyard with brick store and gate to service alleyway. There is also an extra garden to the side, approximately 11'4 in width stretching from front to back and offering plenty of potential for extensions or off street car parking (Subject To Necessary Planning). An internal viewing of the potential on offer is highly recommended.
Entrance Vestibule - Entrance door, dado rail. Carpet. Glazed panelled door to;
Entrance Hall - Ceiling coving, corbels, dado rail, radiator, carpeted stairs to first floor.
Lounge - Slide sash bay window to front with panelling, ceiling rose, coving, picture rail, period fireplace, radiator, TV point, power points. Carpet.
Dining Room - Slide sash window to rear, coving, picture rail, period fireplace, radiator, power points. Carpet.
Kitchen - Slide sash window to side, door on to courtyard, under stairs cupboard, power points. Quarry tiled floor.
Rear Hallway - Slide sash window to rear, Belfast sink unit with draining board, water supply. Quarry tiled flooring.
Lean To/Workshop - uPVC windows and door on to courtyard, plumbing for washing machine, power points. Quarry tiled flooring.
Wc/Cloaks - WC. Quarry tiled flooring.
First Floor Landing - Slide sash window to side, coving, dado rail, spindle balustrade. Carpet. Doors to;
Bedroom 1 - Slide sash window to front, coving, storage cupboard, fitted log burner, radiator, power points. Carpet.
Bedroom 2 - Slide sash window to rear, storage cupboard, period fireplace, radiator, power points. Carpet.
Bathroom - Slide sash window to rear and further window to side, period fireplace, roll top bath with mixer tap, pedestal wash hand basin, low level WC, column radiator, two storage cupboards, loft access. Carpet.
Outside - Front forecourt and a rear walled courtyard with two brick stores and gate to service alleyway. Large raised garden area with trees and shrubbery, brick wall boundary, external power point, water tap and side gate for access.
Entrance Vestibule - Entrance door, dado rail. Carpet. Glazed panelled door to;
Entrance Hall - Ceiling coving, corbels, dado rail, radiator, carpeted stairs to first floor.
Lounge - Slide sash bay window to front with panelling, ceiling rose, coving, picture rail, period fireplace, radiator, TV point, power points. Carpet.
Dining Room - Slide sash window to rear, coving, picture rail, period fireplace, radiator, power points. Carpet.
Kitchen - Slide sash window to side, door on to courtyard, under stairs cupboard, power points. Quarry tiled floor.
Rear Hallway - Slide sash window to rear, Belfast sink unit with draining board, water supply. Quarry tiled flooring.
Lean To/Workshop - uPVC windows and door on to courtyard, plumbing for washing machine, power points. Quarry tiled flooring.
Wc/Cloaks - WC. Quarry tiled flooring.
First Floor Landing - Slide sash window to side, coving, dado rail, spindle balustrade. Carpet. Doors to;
Bedroom 1 - Slide sash window to front, coving, storage cupboard, fitted log burner, radiator, power points. Carpet.
Bedroom 2 - Slide sash window to rear, storage cupboard, period fireplace, radiator, power points. Carpet.
Bathroom - Slide sash window to rear and further window to side, period fireplace, roll top bath with mixer tap, pedestal wash hand basin, low level WC, column radiator, two storage cupboards, loft access. Carpet.
Outside - Front forecourt and a rear walled courtyard with two brick stores and gate to service alleyway. Large raised garden area with trees and shrubbery, brick wall boundary, external power point, water tap and side gate for access.
Houses For Sale Millfield Road
Houses For Sale Thorpe Street
Houses For Sale Nunthorpe Avenue
Houses For Sale Scarcroft View
Houses For Sale Gray Street
Houses For Sale Upper Price Street
Houses For Sale Nunthorpe Grove
Houses For Sale Scarcroft Road
Houses For Sale Southlands Road
Houses For Sale Russell Street
Houses For Sale Thorpe Street
Houses For Sale Nunthorpe Avenue
Houses For Sale Scarcroft View
Houses For Sale Gray Street
Houses For Sale Upper Price Street
Houses For Sale Nunthorpe Grove
Houses For Sale Scarcroft Road
Houses For Sale Southlands Road
Houses For Sale Russell Street
