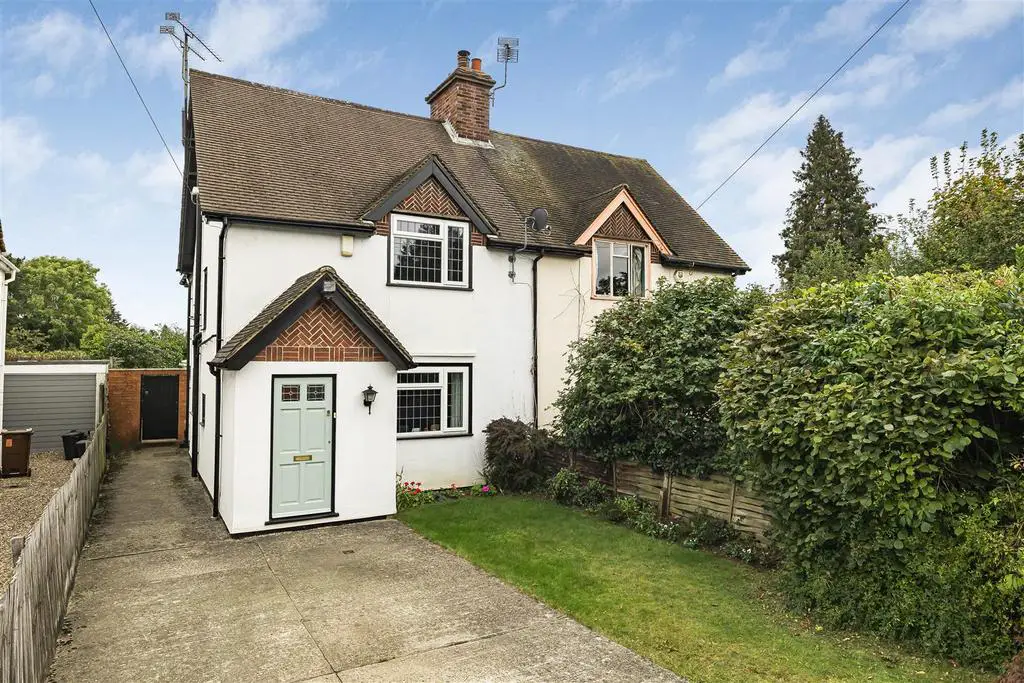
House For Sale £590,000
Walmsley Estate Agency are pleased to offer to the market this superb character semi-detached home, situated in the sought-after village of Sonning-on-Thames. The well-presented and extended accommodation comprises entrance, living room with log burner, study corner, dining area, modern high gloss kitchen with integrated hob and extractor fan, dishwasher, eye level grill and oven, utility area with space for washing machine and tumble dryer, modern WC, and conservatory. The first floor comprises two double bedrooms, modern bathroom suite, study area and stairs leading two an additional double bedroom to the second floor.
Externally the property benefits from a well-established enclosed rear garden, the majority of which is laid to lawn with mature flower and shrub borders, raised patio area, work shop and a quality timber shiplap summer house. EPC rating D. Council tax band E.
Sonning is a highly regarded village served by a local village pub, the Coppa Club bar and restaurant and the French Horn restaurant, with beautiful walks to enjoy along the river Thames. The A4 & A329M/ M4 corridor are within easy reach by car and so to are Twyford town and station (approximately three miles) and Reading town centre and station, with its fast services to London Paddington and Cross rail service). Further noteworthy points include, Sonning golf course and Reading/Woodley shopping precinct as well as good local schools such as, Bluecoat, Waingels College, Sonning Primary Willowbank Primary, Shiplake College, Queens Annes, Reading School, Abbey School, Kendrick School, and Crosfield Preparatory School
Entrance -
Living Room - 5.31m x 3.58m (17'5 x 11'9) -
Kitchen/Dining Room - 6.35m x 5.31m (maximum measurements) (20'10 x 17'5 -
Wc -
Utility Area -
Conservatory - 3.48m x 2.77m (11'5 x 9'1) -
Landing -
Bedroom - 3.71m x 3.12m (12'2 x 10'3) -
Bedroom - 3.66m x 3.53m (12'0 x 11'7) -
Study/Potential Bedroom - 3.20m x 2.44m (10'6 x 8'0) - This room has a staircase that gives access to the second floor and is currently used as a bedroom.
Bedroom - 10'6 x 8'0 -
Outside -
Workshop - 2.90m x 2.39m (9'6 x 7'10) -
Summer House - 2.97m x 2.39m (9'9 x 7'10) -
Externally the property benefits from a well-established enclosed rear garden, the majority of which is laid to lawn with mature flower and shrub borders, raised patio area, work shop and a quality timber shiplap summer house. EPC rating D. Council tax band E.
Sonning is a highly regarded village served by a local village pub, the Coppa Club bar and restaurant and the French Horn restaurant, with beautiful walks to enjoy along the river Thames. The A4 & A329M/ M4 corridor are within easy reach by car and so to are Twyford town and station (approximately three miles) and Reading town centre and station, with its fast services to London Paddington and Cross rail service). Further noteworthy points include, Sonning golf course and Reading/Woodley shopping precinct as well as good local schools such as, Bluecoat, Waingels College, Sonning Primary Willowbank Primary, Shiplake College, Queens Annes, Reading School, Abbey School, Kendrick School, and Crosfield Preparatory School
Entrance -
Living Room - 5.31m x 3.58m (17'5 x 11'9) -
Kitchen/Dining Room - 6.35m x 5.31m (maximum measurements) (20'10 x 17'5 -
Wc -
Utility Area -
Conservatory - 3.48m x 2.77m (11'5 x 9'1) -
Landing -
Bedroom - 3.71m x 3.12m (12'2 x 10'3) -
Bedroom - 3.66m x 3.53m (12'0 x 11'7) -
Study/Potential Bedroom - 3.20m x 2.44m (10'6 x 8'0) - This room has a staircase that gives access to the second floor and is currently used as a bedroom.
Bedroom - 10'6 x 8'0 -
Outside -
Workshop - 2.90m x 2.39m (9'6 x 7'10) -
Summer House - 2.97m x 2.39m (9'9 x 7'10) -
