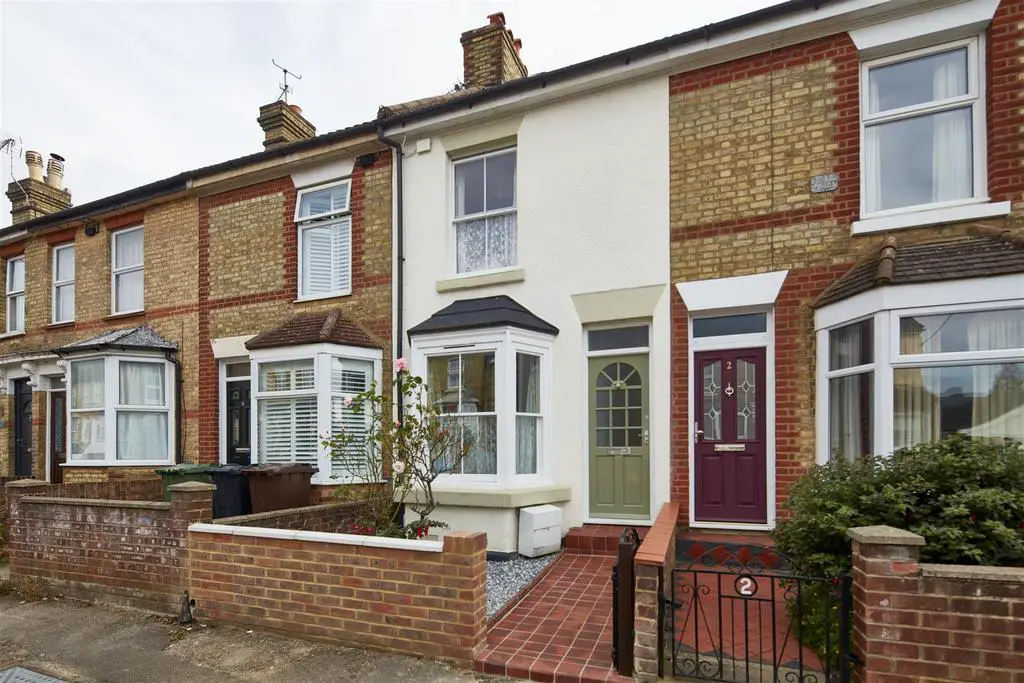
House For Sale £325,000
AN EXCEPTIONALLY SPACIOUS AND WELL PRESENTED THREE BEDROOM TERRACED HOME WITH GARAGE TO REAR LOCATED IN A SOUGHT AFTER CUL DE SAC SETTING WITHIN WALKING DISTANCE OF MAIDSTONE TOWN CENTRE.
The ground floor accommodation features an entrance hall, spacious lounge with fireplace, separate dining room with log burner, together with a modern kitchen. There is a useful cellar on the lower ground floor providing a useful utility/office area. The first floor features two bedrooms, with a family bathroom accessed off the rear bedroom. Whilst the second floor offers a further bedroom and a useful shower room. There is a long garden to the rear and a useful detached garage located at the foot of the rear garden. The garage can clearly be used for parking, or alternatively, there is permit parking available on Victoria Street itself and the surrounding roads. The property is well presented throughout and retains much of its original character. Internal viewing is highly recommended. Contact: PAGE & WELLS King Street office[use Contact Agent Button].
EPC rating: awaited
Council tax band: C
Tenure: Freehold
Location - Situated in a popular cul de sac setting within walking distance of the town centre, Maidstone West railway station and several reputable schools
Property Information - A well presented and spacious three bedroom terraced home, which benefits from two reception rooms, bathroom, shower room and useful cellar
Key Features -
Garage to rear
Two reception rooms
Modern kitchen
Bathroom and shower room
Original features
Useful cellar used as a utility area/office
Rooms -
Ground Floor: -
Entrance Hall -
Lounge: - 3.99m x 2.44m (13'1 x 8') -
Dining Room: - 3.53m x 3.40m (11'7 x 11'2) -
Kitchen: - 3.18m x 2.08m (10'5 x 6'10) -
Lower Ground Floor: -
Cellar (Currently Used As Utility Area/Office): - 3.25m x 3.12m (10'8 x 10'3) -
First Floor: -
Bedroom: - 3.96m x 3.20m (13' x 10'6) -
Bedroom: - 3.43m x 2.77m (11'3 x 9'1) - Door to ...
Bathroom: - 3.05m x 1.83m (10' x 6') -
Second Floor: -
Bedroom: - 3.12m x 2.84m (10'3 x 9'4) -
Shower Room -
Externally: - There is a good size garden to the rear with a garage at the foot of the garden. There is permit parking available on Victoria Street itself and the surrounding roads.
The ground floor accommodation features an entrance hall, spacious lounge with fireplace, separate dining room with log burner, together with a modern kitchen. There is a useful cellar on the lower ground floor providing a useful utility/office area. The first floor features two bedrooms, with a family bathroom accessed off the rear bedroom. Whilst the second floor offers a further bedroom and a useful shower room. There is a long garden to the rear and a useful detached garage located at the foot of the rear garden. The garage can clearly be used for parking, or alternatively, there is permit parking available on Victoria Street itself and the surrounding roads. The property is well presented throughout and retains much of its original character. Internal viewing is highly recommended. Contact: PAGE & WELLS King Street office[use Contact Agent Button].
EPC rating: awaited
Council tax band: C
Tenure: Freehold
Location - Situated in a popular cul de sac setting within walking distance of the town centre, Maidstone West railway station and several reputable schools
Property Information - A well presented and spacious three bedroom terraced home, which benefits from two reception rooms, bathroom, shower room and useful cellar
Key Features -
Garage to rear
Two reception rooms
Modern kitchen
Bathroom and shower room
Original features
Useful cellar used as a utility area/office
Rooms -
Ground Floor: -
Entrance Hall -
Lounge: - 3.99m x 2.44m (13'1 x 8') -
Dining Room: - 3.53m x 3.40m (11'7 x 11'2) -
Kitchen: - 3.18m x 2.08m (10'5 x 6'10) -
Lower Ground Floor: -
Cellar (Currently Used As Utility Area/Office): - 3.25m x 3.12m (10'8 x 10'3) -
First Floor: -
Bedroom: - 3.96m x 3.20m (13' x 10'6) -
Bedroom: - 3.43m x 2.77m (11'3 x 9'1) - Door to ...
Bathroom: - 3.05m x 1.83m (10' x 6') -
Second Floor: -
Bedroom: - 3.12m x 2.84m (10'3 x 9'4) -
Shower Room -
Externally: - There is a good size garden to the rear with a garage at the foot of the garden. There is permit parking available on Victoria Street itself and the surrounding roads.
Houses For Sale Warwick Place
Houses For Sale Rycault Close
Houses For Sale White Rock Court
Houses For Sale Birnam Square
Houses For Sale Victoria Court
Houses For Sale Victoria Street
Houses For Sale Cornwallis Road
Houses For Sale Bower Street
Houses For Sale Orchard Place
Houses For Sale White Rock Place
Houses For Sale Bower Lane
Houses For Sale Bedford Place
Houses For Sale Tonbridge Road
Houses For Sale Bower Place
Houses For Sale Rycault Close
Houses For Sale White Rock Court
Houses For Sale Birnam Square
Houses For Sale Victoria Court
Houses For Sale Victoria Street
Houses For Sale Cornwallis Road
Houses For Sale Bower Street
Houses For Sale Orchard Place
Houses For Sale White Rock Place
Houses For Sale Bower Lane
Houses For Sale Bedford Place
Houses For Sale Tonbridge Road
Houses For Sale Bower Place
