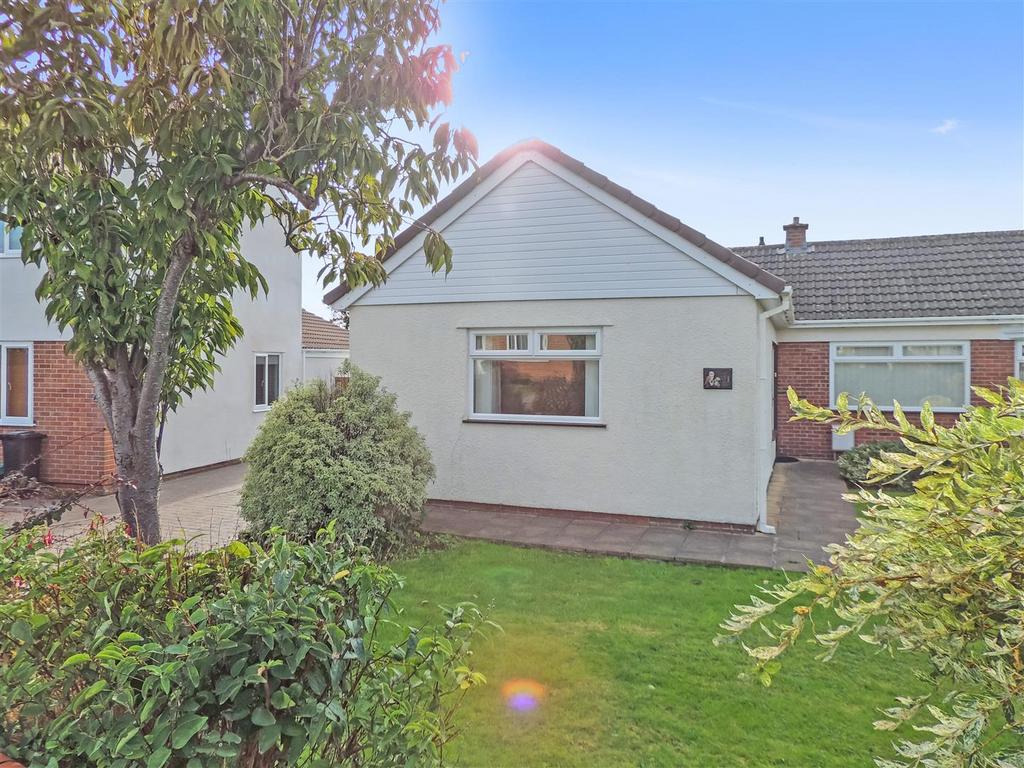
House For Sale £385,000
SEMI-DETACHED TWO BEDROOM BUNGALOW!! DRIVEWAY!! GARAGE!! VILLAGE LOCATION!! NO CHAIN!! If you are looking for a rural lifestyle in the countryside then you should look no further!! The property is within close proximity to local shops, school, bus stops and countryside walks and beautiful views!! The accommodation comprises: entrance hall, lounge, kitchen/diner, conservatory, two good size bedrooms (bedroom one with built in storage) and a shower room. Externally the property benefits from a mature rear garden, front garden, driveway and garage. This home must be viewed to appreciate all that is on offer!
Entrance Hall - 6.20m nt 3.35m x 1.75m nt 0.79m (20'4" nt 11' x 5' - Double glazed door and frosted glass window to side of the property, radiator, coving, cupboard housing the fuse box, cupboard housing the gas combi boiler, loft hatch.
Lounge - 4.60m x 3.43m (15'1" x 11'3") - Double glazed window to the front, sliding double glazed patio doors to the rear, radiator, coving, electric fire and surround.
Kitchen/Diner - 5.77m x 3.00m (18'11" x 9'10") - 2 x double glazed windows to the side and double doors to the conservatory, radiator, wall and base units, worktops, space for oven, washing machine, fridge and freezer, tiles splashback, 1 1/2 sink and drainer, tiled floor, under cabinet lighting.
Conservatory - 2.95m x 2.21m (9'8" x 7'3") - Double glazed door to side of the property and double glazed double doors to the rear garden, radiator and tiled floor.
Bedroom One - 4.62m x 3.00m (15'2" x 9'10") - Double glazed window to the front, radiator, wall lights, coving, built in wardrobes and dressing table.
Bedroom Two - 3.71m x 2.72m (12'2" x 8'11") - Double glazed window to the side, radiator, coving.
Shower Room - 2.54m nt 1.57m x 1.75m nt0.84m (8'4" nt 5'2" x 5'9 - Double glazed frosted window to the rear, radiator, WC, hand wash basin, corner shower unit, fully tilled, extractor fan.
Front Garden/Driveway - Paved driveway to the side of the property, lawn, trees, planted beds.
Garage - 5.16m nt 2.36m x 3.73m nt 2.44m (16'11" nt 7'9" x - Up and over door, power and lighting, window.
Rear Garden - Patio area, lawn, mature plants and trees, pathway, outside tap.
Entrance Hall - 6.20m nt 3.35m x 1.75m nt 0.79m (20'4" nt 11' x 5' - Double glazed door and frosted glass window to side of the property, radiator, coving, cupboard housing the fuse box, cupboard housing the gas combi boiler, loft hatch.
Lounge - 4.60m x 3.43m (15'1" x 11'3") - Double glazed window to the front, sliding double glazed patio doors to the rear, radiator, coving, electric fire and surround.
Kitchen/Diner - 5.77m x 3.00m (18'11" x 9'10") - 2 x double glazed windows to the side and double doors to the conservatory, radiator, wall and base units, worktops, space for oven, washing machine, fridge and freezer, tiles splashback, 1 1/2 sink and drainer, tiled floor, under cabinet lighting.
Conservatory - 2.95m x 2.21m (9'8" x 7'3") - Double glazed door to side of the property and double glazed double doors to the rear garden, radiator and tiled floor.
Bedroom One - 4.62m x 3.00m (15'2" x 9'10") - Double glazed window to the front, radiator, wall lights, coving, built in wardrobes and dressing table.
Bedroom Two - 3.71m x 2.72m (12'2" x 8'11") - Double glazed window to the side, radiator, coving.
Shower Room - 2.54m nt 1.57m x 1.75m nt0.84m (8'4" nt 5'2" x 5'9 - Double glazed frosted window to the rear, radiator, WC, hand wash basin, corner shower unit, fully tilled, extractor fan.
Front Garden/Driveway - Paved driveway to the side of the property, lawn, trees, planted beds.
Garage - 5.16m nt 2.36m x 3.73m nt 2.44m (16'11" nt 7'9" x - Up and over door, power and lighting, window.
Rear Garden - Patio area, lawn, mature plants and trees, pathway, outside tap.
