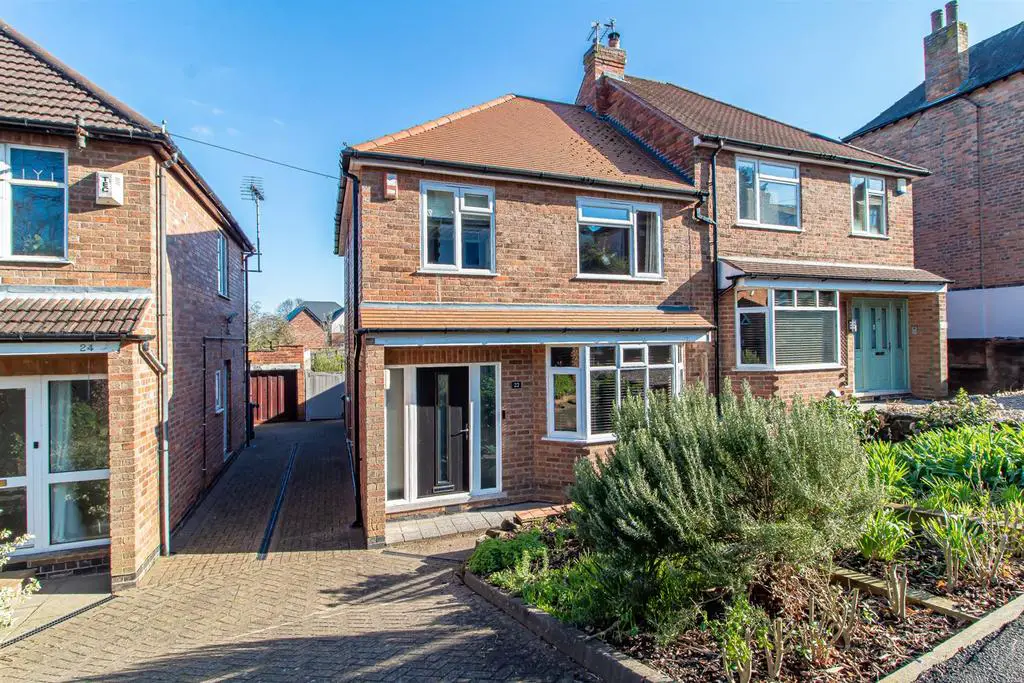
House For Sale £259,000
An impressive modern three bedroom semi-detached house in a desirable location, with easy access to Porchester Road and also to Mapperley's thriving shopping area. The property also has a fantastic fully insulated garden cabin/home office with adjoining workshop!
Overview - Accommodation consists of an entrance hall with composite entrance door, stairs with feature under-stair storage, a full-length lounge diner with wood flooring and a modern kitchen with under-floor heating and several integrated appliances including a dishwasher and fridge freezer. Upstairs there are three bedrooms, a spacious landing and a modern bathroom with white suite and shower.
Entrance Hall - With composite front entrance door and frosted side panels, stairs to the first floor with feature multi-access under-stairs storage, radiator, wood flooring and doors to both the lounge diner and kitchen.
Lounge Diner - With matching wooden flooring, two radiators, UPVC double glazed bay window to the front and UPVC double glazed double doors leading out to the rear.
Kitchen - A range of fitted wall and base units with contrasting wooden worktops and stainless steel sink unit and drainer with concealed LED work surface lighting. Appliances consist of NEFF brushed steel electric double oven and four ring ceramic hob with splashback, extractor canopy, integrated dishwasher and fridge freezer. Tiled floor with under-floor heating, under-stair cupboard with plumbing and side window. UPVC double glazed rear window and side door.
First Floor Landing - UPVC double glazed side window and loft hatch with ladder.
Bedroom 1 - UPVC double glazed front window and radiator.
Bedroom 2 - UPVC double glazed rear window and radiator.
Bedroom 3 - UPV double glazed front window and radiator.
Bathroom - A white suite with patterned tile effect vinyl flooring, consisting of a bath with full height tiling and shower attachment, pedestal washbasin and dual flush toilet. Radiator and two UPVC double glazed rear windows.
Outside - 'There is an established front garden and shared block paved driveway which leads to the side of the property. At the rear, a side gate leads onto the patio and double gates lead onto the decking. From the lounge diner, double doors lead onto a mainly gravelled patio area with central circular paving and stepping stones leading to the decking and steps leading down to the lawn. There is also an outside tap and halogen security light and the lawn has established borders, trees, a vegetable plot and greenhouse, enclosed with a fenced perimeter. There is a large garden shed, block paved patio/seating area, door leading into the worktop with light and power and half-glazed double doors leading into the main cabin/home office. The cabin has plenty of power points and LED strip lighting.
Useful Information - TENURE: Freehold
COUNCIL TAX: Gedling Borough Council - Band B
Overview - Accommodation consists of an entrance hall with composite entrance door, stairs with feature under-stair storage, a full-length lounge diner with wood flooring and a modern kitchen with under-floor heating and several integrated appliances including a dishwasher and fridge freezer. Upstairs there are three bedrooms, a spacious landing and a modern bathroom with white suite and shower.
Entrance Hall - With composite front entrance door and frosted side panels, stairs to the first floor with feature multi-access under-stairs storage, radiator, wood flooring and doors to both the lounge diner and kitchen.
Lounge Diner - With matching wooden flooring, two radiators, UPVC double glazed bay window to the front and UPVC double glazed double doors leading out to the rear.
Kitchen - A range of fitted wall and base units with contrasting wooden worktops and stainless steel sink unit and drainer with concealed LED work surface lighting. Appliances consist of NEFF brushed steel electric double oven and four ring ceramic hob with splashback, extractor canopy, integrated dishwasher and fridge freezer. Tiled floor with under-floor heating, under-stair cupboard with plumbing and side window. UPVC double glazed rear window and side door.
First Floor Landing - UPVC double glazed side window and loft hatch with ladder.
Bedroom 1 - UPVC double glazed front window and radiator.
Bedroom 2 - UPVC double glazed rear window and radiator.
Bedroom 3 - UPV double glazed front window and radiator.
Bathroom - A white suite with patterned tile effect vinyl flooring, consisting of a bath with full height tiling and shower attachment, pedestal washbasin and dual flush toilet. Radiator and two UPVC double glazed rear windows.
Outside - 'There is an established front garden and shared block paved driveway which leads to the side of the property. At the rear, a side gate leads onto the patio and double gates lead onto the decking. From the lounge diner, double doors lead onto a mainly gravelled patio area with central circular paving and stepping stones leading to the decking and steps leading down to the lawn. There is also an outside tap and halogen security light and the lawn has established borders, trees, a vegetable plot and greenhouse, enclosed with a fenced perimeter. There is a large garden shed, block paved patio/seating area, door leading into the worktop with light and power and half-glazed double doors leading into the main cabin/home office. The cabin has plenty of power points and LED strip lighting.
Useful Information - TENURE: Freehold
COUNCIL TAX: Gedling Borough Council - Band B
