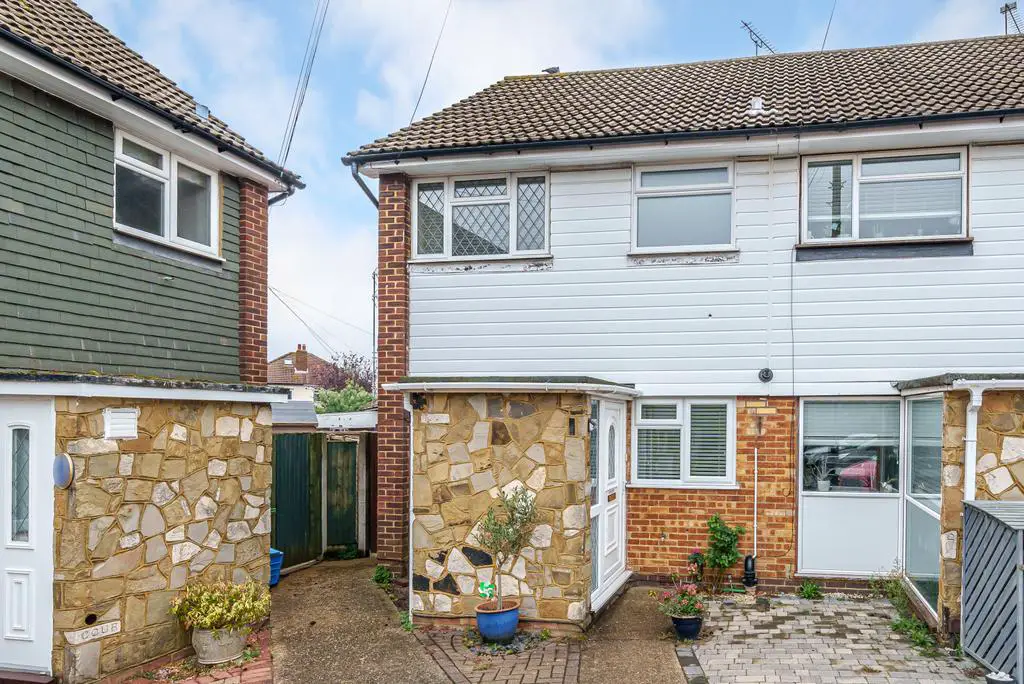
House For Sale £425,000
This 3 bedroom end of terrace home would be ideal for a young family, as the light and airy accommodation is well-proportioned with large double-glazed picture windows that flood the rooms with natural light. It is conveniently situated, tucked away in a quiet cul-de-sac, within a few 0.3 mile walk to local shops, schools and amenities. Sunbury Cross shopping centre, Tesco Superstore and mainline rail station are within 1 mile. The double-glazed entrance porch provides a useful area to hang coats and leads into the lounge/diner that is split into two distinct areas by a central staircase. The dining area has a large window to the front and the comfortable living room has a central fireplace as a focal point to the room and French doors and picture window overlook the rear garden. The kitchen is to the front and has been attractively refitted with a range of white high gloss fronted units with co-ordinating worktops inset with a gas hob, electric oven and fridge/freezer. Provision has been made for a washing machine and dishwasher. To the first floor the landing gives access to the loft and 3 bedrooms, all with built-in wardrobes. The family bathroom is fitted with a modern 3-piece white suite.
The enclosed rear garden has been planned for ease of maintenance with a triangular section of lawn bordered by shrub beds. To the side is a large patio that catches the afternoon sun with a gated front access. A single garage is situated in a nearby block. Council Tax: Band D. EPC: C
This 3 bedroom end of terrace home would be ideal for a young family, as the light and airy accommodation is well-proportioned with large double-glazed picture windows that flood the rooms with natural light. It is conveniently situated, tucked away in a quiet cul-de-sac, within a few 0.3 mile walk to local shops, schools and amenities. Sunbury Cross shopping centre, Tesco Superstore and mainline rail station are within 1 mile. The double-glazed entrance porch provides a useful area to hang coats and leads into the lounge/diner that is split into two distinct areas by a central staircase. The dining area has a large window to the front and the comfortable living room has a central fireplace as a focal point to the room and French doors and picture window overlook the rear garden. The kitchen is to the front and has been attractively refitted with a range of white high gloss fronted units with co-ordinating worktops inset with a gas hob, electric oven and fridge/freezer. Provision has been made for a washing machine and dishwasher. To the first floor the landing gives access to the loft and 3 bedrooms, all with built-in wardrobes. The family bathroom is fitted with a modern 3-piece white suite.
The enclosed rear garden has been planned for ease of maintenance with a triangular section of lawn bordered by shrub beds. To the side is a large patio that catches the afternoon sun with a gated front access. A single garage is situated in a nearby block. Council Tax: Band D. EPC: C
The enclosed rear garden has been planned for ease of maintenance with a triangular section of lawn bordered by shrub beds. To the side is a large patio that catches the afternoon sun with a gated front access. A single garage is situated in a nearby block. Council Tax: Band D. EPC: C
This 3 bedroom end of terrace home would be ideal for a young family, as the light and airy accommodation is well-proportioned with large double-glazed picture windows that flood the rooms with natural light. It is conveniently situated, tucked away in a quiet cul-de-sac, within a few 0.3 mile walk to local shops, schools and amenities. Sunbury Cross shopping centre, Tesco Superstore and mainline rail station are within 1 mile. The double-glazed entrance porch provides a useful area to hang coats and leads into the lounge/diner that is split into two distinct areas by a central staircase. The dining area has a large window to the front and the comfortable living room has a central fireplace as a focal point to the room and French doors and picture window overlook the rear garden. The kitchen is to the front and has been attractively refitted with a range of white high gloss fronted units with co-ordinating worktops inset with a gas hob, electric oven and fridge/freezer. Provision has been made for a washing machine and dishwasher. To the first floor the landing gives access to the loft and 3 bedrooms, all with built-in wardrobes. The family bathroom is fitted with a modern 3-piece white suite.
The enclosed rear garden has been planned for ease of maintenance with a triangular section of lawn bordered by shrub beds. To the side is a large patio that catches the afternoon sun with a gated front access. A single garage is situated in a nearby block. Council Tax: Band D. EPC: C