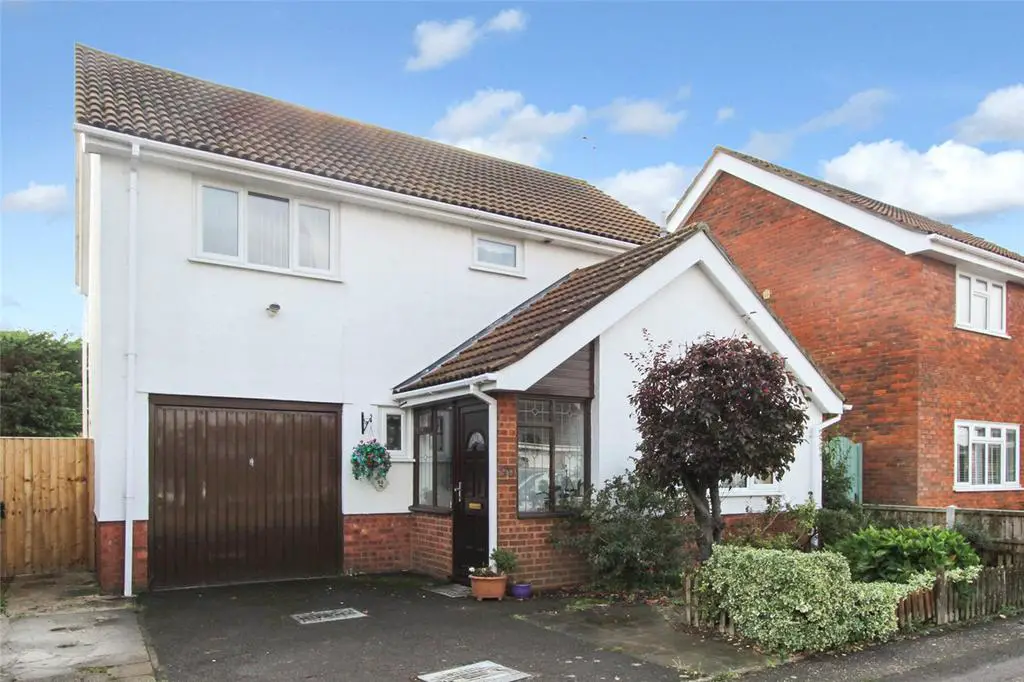
House For Sale £475,000
Winkworth are delighted to bring to the market this spacious detached family house situated in a sought-after area.
The property boasts four bedrooms, separate dining room, kitchen, utility room and ground floor cloakroom. To the first floor is a bathroom and an en-suite to the main bedroom. Further benefits include a conservatory, a lovely well-maintained South facing rear garden and garage with off street parking to the front.
Located in the sought after Shoebury High School catchment and within walking distance of local amenities and Thorpe Bay Train Station. We would strongly advise an internal viewing.
Accommodation: -
Entrance porch to: -
Entrance door leading to entrance hall with stairs to first floor and storage cupboard.
Lounge: - 16’92 x 11’19. Double glazed window to front. Feature fireplace, radiator and coving to ceiling.
Dining Room: -11’82 x 8’55. Patio doors to rear leading to conservatory. Radiator and coving to ceiling.
Kitchen: -11’65 x 9’16. Double glazed windows to rear. Range of working surfaces with base units below and matching eye level units. Inset stainless steel sink unit with mixer taps and space for kitchen appliances. Coving to ceiling and door to: -
Utility Room: -7’69 x 4’62. Double glazed windows to rear and door to side. Stainless steel sink unit and tiling to walls. Door to garage.
Cloakroom/wc: - Double glazed obscure window to front. Low level wc, wash hand basin and towel rail.
First Floor Landing: - Double glazed window to side, radiator, airing cupboard and doors to all rooms.
Bedroom: -11’79 plus wardrobes x 8’85. Double glazed window to front. Range of mirror fronted wardrobes to one wall and radiator.
En-Suite: - Double glazed obscure window to front. White suite comprising of walking shower cubical with glass screen, low level wc and wash hand basin set in a vanity unit. Tiling to walls.
Bedroom: -12’14 x 9’10. Double glazed window to rear. Radiator and coving to ceiling.
Bedroom: -9’81 x 8’7. Double glazed window to rear. Radiator and coving to ceiling.
Bedroom: - 8’72 x 6’99. Double glazed window to rear. Radiator and coving to ceiling.
Bathroom: - 6’25 x 5’55. Double glazed obscure window to front. White suite comprising of bath with separate shower unit, low level wc and wash hand basin set in a vanity unit. Tiling to walls.
Conservatory: -9’54 x 7’8. Double glazed double opening doors to rear with windows to either sides.
Front garden: - Own drive leading to: -
Garage: -16’69 x 8’15. Up and over door. Power and lighting and door through to utility room.
Rear Garden: - A South facing lovely well-maintained garden with patio and the rest being laid to lawn with well stocked flower boarders. Side access.
The property boasts four bedrooms, separate dining room, kitchen, utility room and ground floor cloakroom. To the first floor is a bathroom and an en-suite to the main bedroom. Further benefits include a conservatory, a lovely well-maintained South facing rear garden and garage with off street parking to the front.
Located in the sought after Shoebury High School catchment and within walking distance of local amenities and Thorpe Bay Train Station. We would strongly advise an internal viewing.
Accommodation: -
Entrance porch to: -
Entrance door leading to entrance hall with stairs to first floor and storage cupboard.
Lounge: - 16’92 x 11’19. Double glazed window to front. Feature fireplace, radiator and coving to ceiling.
Dining Room: -11’82 x 8’55. Patio doors to rear leading to conservatory. Radiator and coving to ceiling.
Kitchen: -11’65 x 9’16. Double glazed windows to rear. Range of working surfaces with base units below and matching eye level units. Inset stainless steel sink unit with mixer taps and space for kitchen appliances. Coving to ceiling and door to: -
Utility Room: -7’69 x 4’62. Double glazed windows to rear and door to side. Stainless steel sink unit and tiling to walls. Door to garage.
Cloakroom/wc: - Double glazed obscure window to front. Low level wc, wash hand basin and towel rail.
First Floor Landing: - Double glazed window to side, radiator, airing cupboard and doors to all rooms.
Bedroom: -11’79 plus wardrobes x 8’85. Double glazed window to front. Range of mirror fronted wardrobes to one wall and radiator.
En-Suite: - Double glazed obscure window to front. White suite comprising of walking shower cubical with glass screen, low level wc and wash hand basin set in a vanity unit. Tiling to walls.
Bedroom: -12’14 x 9’10. Double glazed window to rear. Radiator and coving to ceiling.
Bedroom: -9’81 x 8’7. Double glazed window to rear. Radiator and coving to ceiling.
Bedroom: - 8’72 x 6’99. Double glazed window to rear. Radiator and coving to ceiling.
Bathroom: - 6’25 x 5’55. Double glazed obscure window to front. White suite comprising of bath with separate shower unit, low level wc and wash hand basin set in a vanity unit. Tiling to walls.
Conservatory: -9’54 x 7’8. Double glazed double opening doors to rear with windows to either sides.
Front garden: - Own drive leading to: -
Garage: -16’69 x 8’15. Up and over door. Power and lighting and door through to utility room.
Rear Garden: - A South facing lovely well-maintained garden with patio and the rest being laid to lawn with well stocked flower boarders. Side access.
