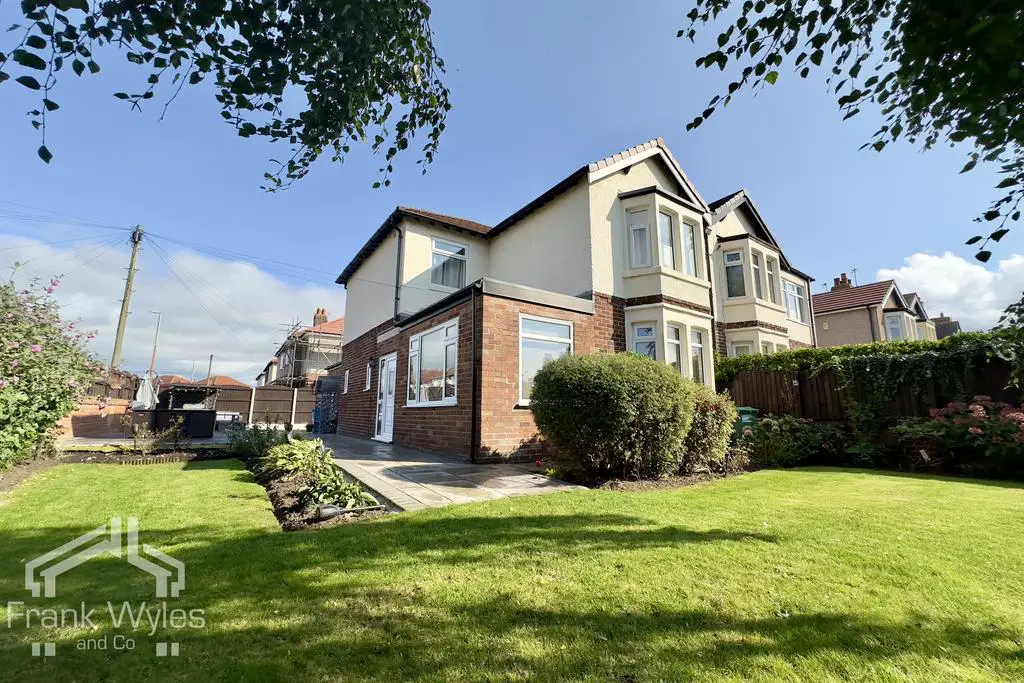
House For Sale £325,000
Set on a substantial and private corner plot, this impressive semi-detached family home is perfectly positioned with numerous amenities within easy reach. The property is impeccably presented, offering a thoughtfully designed layout that ensures comfortable living.
The accommodation includes two welcoming reception rooms, a study, and a convenient ground floor bathroom. The lovely open-plan kitchen-diner creates a central hub for family gatherings and culinary adventures. On the first floor, you'll find three bedrooms and an additional bathroom.
Practicality and convenience are further enhanced by a driveway at the rear, with generous private gardens surrounding the front and side of the property.
With its desirable location and well-presented features, this family home offers an outstanding opportunity. Early viewing is highly recommended to secure this remarkable property.
Ground Floor
Porch
Window to rear, radiator, double doors to:
Entrance Hall
Radiator, stairs to first floor, bar area, door to:
Sitting Room 6.10m (20') x 4.30m (14'1") max
Double glazed window to side, double glazed window to front, double glazed bay window to front, two radiators, TV point, coving to ceiling, wall mounted living flame effect electric fire.
Lounge Area 3.93m (12'11") x 3.82m (12'7")
Two double glazed windows to side, TV point, open plan to:
Kitchen 5.73m (18'10") x 4.42m (14'6")
Fitted with a matching range of base and eye level units with worktop space over, 1+1/2 bowl sink with single drainer and mixer tap, under-unit lights, plumbing for washing machine and dishwasher, space for fridge/freezer, tumble dryer and range, two double glazed windows to rear, radiator, tiled flooring, external door to side.
Study 2.86m (9'5") x 2.18m (7'2")
Door to:
Shower Room
With shower area with fitted electric shower, vanity wash hand basin with storage under and mixer tap, and WC, extractor fan full height tiling to all walls, tiled flooring.
First Floor
Landing
Door to:
Bedroom 1 4.25m (13'11") max x 3.67m (12'1")
Double glazed bay window to front, fitted bedroom suite with a range of wardrobes, radiator.
Bedroom 2 3.55m (11'8") x 3.39m (11'2")
Double glazed window to rear, fitted bedroom suite with a range of wardrobes, radiator, TV point.
Bedroom 3 3.79m (12'5") x 1.95m (6'5")
Double glazed window to front, radiator.
Bathroom 2.42m (7'11") x 2.10m (6'11")
Fitted with four piece suite comprising corner bath, vanity wash hand basin with storage under and mixer tap, shower cubicle with fitted shower and WC, heated towel rail, extractor fan, two obscure double glazed windows to rear, tiled flooring.
External
Corner plot with well maintained gardens to the front, side and rear of the property. Off street parking space. Large timber shed.
The accommodation includes two welcoming reception rooms, a study, and a convenient ground floor bathroom. The lovely open-plan kitchen-diner creates a central hub for family gatherings and culinary adventures. On the first floor, you'll find three bedrooms and an additional bathroom.
Practicality and convenience are further enhanced by a driveway at the rear, with generous private gardens surrounding the front and side of the property.
With its desirable location and well-presented features, this family home offers an outstanding opportunity. Early viewing is highly recommended to secure this remarkable property.
Ground Floor
Porch
Window to rear, radiator, double doors to:
Entrance Hall
Radiator, stairs to first floor, bar area, door to:
Sitting Room 6.10m (20') x 4.30m (14'1") max
Double glazed window to side, double glazed window to front, double glazed bay window to front, two radiators, TV point, coving to ceiling, wall mounted living flame effect electric fire.
Lounge Area 3.93m (12'11") x 3.82m (12'7")
Two double glazed windows to side, TV point, open plan to:
Kitchen 5.73m (18'10") x 4.42m (14'6")
Fitted with a matching range of base and eye level units with worktop space over, 1+1/2 bowl sink with single drainer and mixer tap, under-unit lights, plumbing for washing machine and dishwasher, space for fridge/freezer, tumble dryer and range, two double glazed windows to rear, radiator, tiled flooring, external door to side.
Study 2.86m (9'5") x 2.18m (7'2")
Door to:
Shower Room
With shower area with fitted electric shower, vanity wash hand basin with storage under and mixer tap, and WC, extractor fan full height tiling to all walls, tiled flooring.
First Floor
Landing
Door to:
Bedroom 1 4.25m (13'11") max x 3.67m (12'1")
Double glazed bay window to front, fitted bedroom suite with a range of wardrobes, radiator.
Bedroom 2 3.55m (11'8") x 3.39m (11'2")
Double glazed window to rear, fitted bedroom suite with a range of wardrobes, radiator, TV point.
Bedroom 3 3.79m (12'5") x 1.95m (6'5")
Double glazed window to front, radiator.
Bathroom 2.42m (7'11") x 2.10m (6'11")
Fitted with four piece suite comprising corner bath, vanity wash hand basin with storage under and mixer tap, shower cubicle with fitted shower and WC, heated towel rail, extractor fan, two obscure double glazed windows to rear, tiled flooring.
External
Corner plot with well maintained gardens to the front, side and rear of the property. Off street parking space. Large timber shed.
Houses For Sale Leach Crescent
Houses For Sale Back Leach Lane
Houses For Sale Crosby Road
Houses For Sale Birkdale Avenue
Houses For Sale Grenville Avenue
Houses For Sale Chatham Avenue
Houses For Sale Clive Avenue
Houses For Sale Rodney Avenue
Houses For Sale Collingwood Avenue
Houses For Sale Formby Road
Houses For Sale Dawson Road
Houses For Sale Leach Lane
Houses For Sale Blundell Road
Houses For Sale Back Leach Lane
Houses For Sale Crosby Road
Houses For Sale Birkdale Avenue
Houses For Sale Grenville Avenue
Houses For Sale Chatham Avenue
Houses For Sale Clive Avenue
Houses For Sale Rodney Avenue
Houses For Sale Collingwood Avenue
Houses For Sale Formby Road
Houses For Sale Dawson Road
Houses For Sale Leach Lane
Houses For Sale Blundell Road
