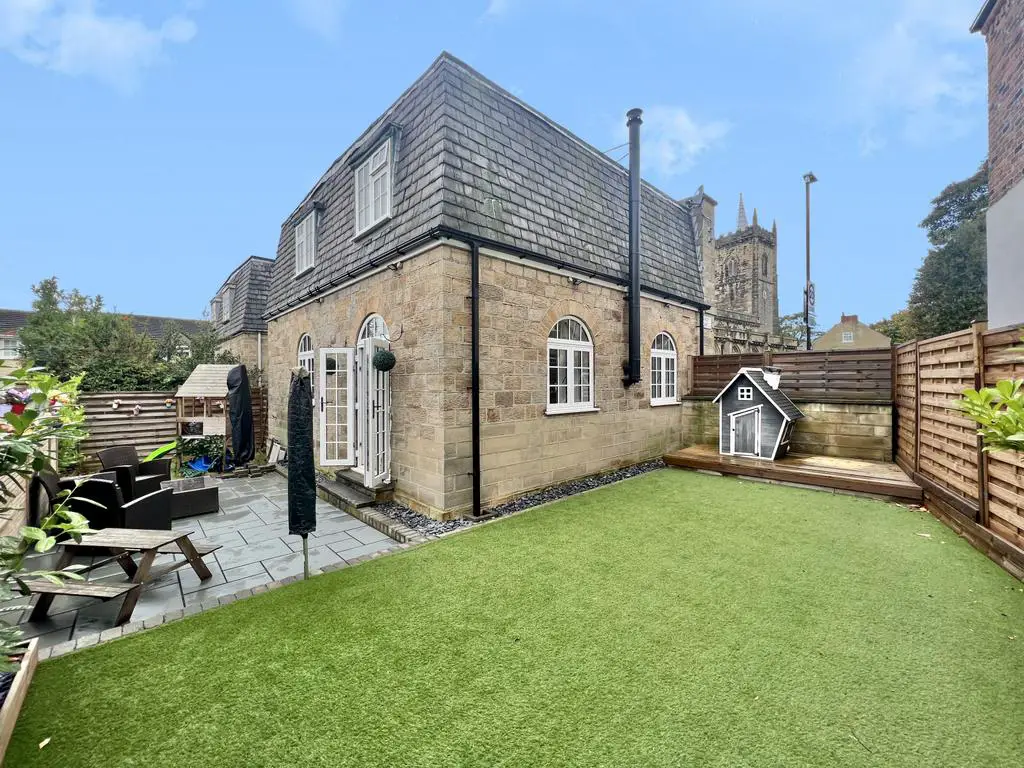
House For Sale £450,000
Rare opportunity to purchase this stone-built four bedroom detached property, set within a conservation area. The property is located within a prime location of Whitkirk, close to Temple Newsam House and the park and benefits from gas central heating, feature windows with arches and deep window sills and separate single garage. The property is located within a pleasant courtyard and offers good sized family accommodation. The internal layout comprises in brief: - entrance hallway, a stunning open plan living area with a modern fitted kitchen. To the ground floor you also have a utility room and wc. First floor: - landing, four bedrooms and a bathroom. The property benefits from double glazing and gas central heating. Externally, there is a low maintenance garden with artificial turf and patio areas. In addition, there is a single garage which is located a short walk away from the property within a block. Darcy Court is located within easy access of The Spring & Colton retail parks, Crossgates shopping centre and motorway connections. Internal viewing is recommended to fully appreciate the property that is offered. (Please note the photograph has been taken from the rear of the property). Call Tudor Sales & Lettings on[use Contact Agent Button] for more information or to arrange a viewing.
Property additional info
Kitchen: 13' 7" x 9' 3" (4.14m x 2.82m)
Modern Fitted kitchen with a range of wall and base units and integrated appliances including, dual oven with hob and extractor fan over. sink with mixer tap and fridge freezer. Oak worksurface and tiled splashback. Breakfast bar. Double glazed window.
Utility: 5' 7" x 3' 4" (1.70m x 1.02m)
Utility room housing boiler with space for washing machine.
Dining room: 19' 0" x 9' 5" (5.79m x 2.87m)
Open plan to kitchen and living room with wooden flooring, centrally heated radiator and double glazed window.
Living Room: 23' 1" x 11' 2" (7.04m x 3.40m)
Feature wood burning stove. Wooden flooring. Central heating radiator. Double glazed window.
Bedroom 1: 10' 6" x 10' 2" (3.20m x 3.10m)
Double bedroom with fitted wardrobe. Walk in wardrobe that could easily be turned into an en-suite. Central heating radiator. Double glazed window.
Walk-In Wardrobe: 6' 0" x 3' 6" (1.83m x 1.07m)
Bedroom 2: 10' 3" x 8' 4" (3.12m x 2.54m)
Central heating radiator and a double glazed window.
Bedroom 3: 10' 5" x 7' 8" (3.17m x 2.34m)
Central heating radiator and a double glazed window.
Bedroom 4: 8' 3" x 5' 5" (2.51m x 1.65m)
Central heating radiator and a double glazed window.
Bathroom: 8' 3" x 7' 6" (2.51m x 2.29m)
A stunning bathroom comprising of: - bath, wc, wash hand basin and a shower cubicle. Heated towel rail. Double glazed window. Tiled walls.
Property additional info
Kitchen: 13' 7" x 9' 3" (4.14m x 2.82m)
Modern Fitted kitchen with a range of wall and base units and integrated appliances including, dual oven with hob and extractor fan over. sink with mixer tap and fridge freezer. Oak worksurface and tiled splashback. Breakfast bar. Double glazed window.
Utility: 5' 7" x 3' 4" (1.70m x 1.02m)
Utility room housing boiler with space for washing machine.
Dining room: 19' 0" x 9' 5" (5.79m x 2.87m)
Open plan to kitchen and living room with wooden flooring, centrally heated radiator and double glazed window.
Living Room: 23' 1" x 11' 2" (7.04m x 3.40m)
Feature wood burning stove. Wooden flooring. Central heating radiator. Double glazed window.
Bedroom 1: 10' 6" x 10' 2" (3.20m x 3.10m)
Double bedroom with fitted wardrobe. Walk in wardrobe that could easily be turned into an en-suite. Central heating radiator. Double glazed window.
Walk-In Wardrobe: 6' 0" x 3' 6" (1.83m x 1.07m)
Bedroom 2: 10' 3" x 8' 4" (3.12m x 2.54m)
Central heating radiator and a double glazed window.
Bedroom 3: 10' 5" x 7' 8" (3.17m x 2.34m)
Central heating radiator and a double glazed window.
Bedroom 4: 8' 3" x 5' 5" (2.51m x 1.65m)
Central heating radiator and a double glazed window.
Bathroom: 8' 3" x 7' 6" (2.51m x 2.29m)
A stunning bathroom comprising of: - bath, wc, wash hand basin and a shower cubicle. Heated towel rail. Double glazed window. Tiled walls.
Houses For Sale Pendil Close
Houses For Sale Darcy Court
Houses For Sale Pickard Court
Houses For Sale Selby Road
Houses For Sale Hollyshaw Lane
Houses For Sale Baronsmead
Houses For Sale Lennox Gardens
Houses For Sale Manor Croft
Houses For Sale Colton Road
Houses For Sale Gibson Drive
Houses For Sale Manor Garth
Houses For Sale Darcy Court
Houses For Sale Pickard Court
Houses For Sale Selby Road
Houses For Sale Hollyshaw Lane
Houses For Sale Baronsmead
Houses For Sale Lennox Gardens
Houses For Sale Manor Croft
Houses For Sale Colton Road
Houses For Sale Gibson Drive
Houses For Sale Manor Garth
