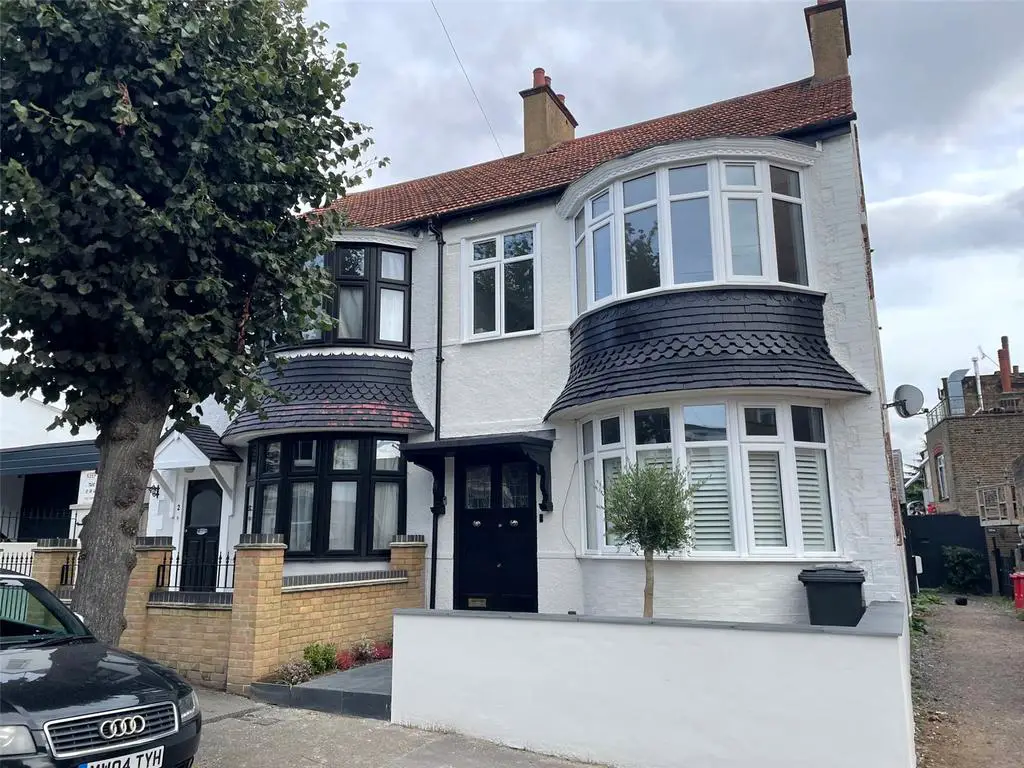
House For Sale £635,000
Situated literally just off of Leigh Broadway, this beautifully refurbished three bedroom semi-detached house has planning permission passed for a large roof extension to incorporate a master bedroom and bathroom. The property is situated in a fantastic location right in the heart of Leigh on Sea.
*FANTASTIC LOCATION JUST OFF OF LEIGH BROADWAY* WALKING DISTANCE OF STATION* THREE BEDROOMS* 21' X 11'3 LOUNGE* 17'1 X 15' OPEN PLAN KITCHEN/FAMILY ROOM* GAS CENTRAL HEATING* LUXURY BATHROOM* NEW FITTED KITCHEN WITH INTEGRATED APPLIANCES* STYLISH COURTYARD STYLE REAR GARDEN* COUNCIL TAX BAND D*
Shingled front garden with walled front boundary, slate foot path, covered porch and double opening lead light stained glass doors to the reception hall
Reception Hall
Stairs to First Floor, feature herringbone flooring, radiator, picture rail, smooth plastered walls and ceiling, understairs storage cupboard.
Open plan to Kitchen/Family room, door to Lounge.
Lounge 21' X 11'3 (6.4m X 3.43m)
uPVC double glazed bay window to front with fitted shutter blinds, two oval shaped lead light stained glass windows to side, fitted double cabinets either side of chimney breast, herringbone flooring, radiator, wiring for wall mounted T.V, smoothly plastered walls and ceiling.
Open Plan Luxury Kitchen / Dining Area / Family Room 17'1 X 15' (5.21m X 4.57m)
uPVC double glazed bi-fold doors to rear, uPVC double glazed window to rear, two delightful oval shaped lead light stained glass windows to side, feature herringbone floor, smooth plastered walls and ceiling. Fitted double cabinets either side of chimney breast, vertical wall radiator. Luxury fitted kitchen units with marble worktops, one and a half bowl sink unit with mixer tap, base cupboard under, extensive range of fitted kitchen units comprising cupboards, drawers, worksurfaces and eye level cupboards. Ceramic tiling around work surfaces with marble edge plinths. Built in double oven and grill, separate split level hob with extractor hood above, integrated washing machine, dishwasher, fridge and freezer.
First Floor Landing
Loft access, picture rails, doors to Bedrooms and Bathroom.
Bedroom One 18'6 X 11' (5.64m X 3.35m)
uPVC double glazed bay window to front, oval shaped lead light stained glass window to side, picture rails, radiator.
Bedroom Two 14'8 X 10'1 (4.47m X 3.07m)
uPVC double glazed window to rear, oval shaped lead light stained glass window to side, radiator, picture rails.
Bedroom Three 9' X 6' (2.74m X 1.83m)
uPVC double glazed window to front, radiator, picture rails.
Bathroom
Two uPVC double glazed windows to rear, porcelain tiled floor, half tiled walls. Suite comprising a stand alone bath with wall mounted mixer tap and shower fitment, large walk-in ceramic tiled shower cubicle with glazed shower screen and overhead rain shower. Circular wash hand basin set on marble topped vanity cabinet and low flushing W.C. Ceiling with down lights, extractor fan, gold finish heated towel rail.
Outside
There is a stylish courtyard style rear garden with feature fencing, square paved patio with walled side boundary and gate to sideway.
*FANTASTIC LOCATION JUST OFF OF LEIGH BROADWAY* WALKING DISTANCE OF STATION* THREE BEDROOMS* 21' X 11'3 LOUNGE* 17'1 X 15' OPEN PLAN KITCHEN/FAMILY ROOM* GAS CENTRAL HEATING* LUXURY BATHROOM* NEW FITTED KITCHEN WITH INTEGRATED APPLIANCES* STYLISH COURTYARD STYLE REAR GARDEN* COUNCIL TAX BAND D*
Shingled front garden with walled front boundary, slate foot path, covered porch and double opening lead light stained glass doors to the reception hall
Reception Hall
Stairs to First Floor, feature herringbone flooring, radiator, picture rail, smooth plastered walls and ceiling, understairs storage cupboard.
Open plan to Kitchen/Family room, door to Lounge.
Lounge 21' X 11'3 (6.4m X 3.43m)
uPVC double glazed bay window to front with fitted shutter blinds, two oval shaped lead light stained glass windows to side, fitted double cabinets either side of chimney breast, herringbone flooring, radiator, wiring for wall mounted T.V, smoothly plastered walls and ceiling.
Open Plan Luxury Kitchen / Dining Area / Family Room 17'1 X 15' (5.21m X 4.57m)
uPVC double glazed bi-fold doors to rear, uPVC double glazed window to rear, two delightful oval shaped lead light stained glass windows to side, feature herringbone floor, smooth plastered walls and ceiling. Fitted double cabinets either side of chimney breast, vertical wall radiator. Luxury fitted kitchen units with marble worktops, one and a half bowl sink unit with mixer tap, base cupboard under, extensive range of fitted kitchen units comprising cupboards, drawers, worksurfaces and eye level cupboards. Ceramic tiling around work surfaces with marble edge plinths. Built in double oven and grill, separate split level hob with extractor hood above, integrated washing machine, dishwasher, fridge and freezer.
First Floor Landing
Loft access, picture rails, doors to Bedrooms and Bathroom.
Bedroom One 18'6 X 11' (5.64m X 3.35m)
uPVC double glazed bay window to front, oval shaped lead light stained glass window to side, picture rails, radiator.
Bedroom Two 14'8 X 10'1 (4.47m X 3.07m)
uPVC double glazed window to rear, oval shaped lead light stained glass window to side, radiator, picture rails.
Bedroom Three 9' X 6' (2.74m X 1.83m)
uPVC double glazed window to front, radiator, picture rails.
Bathroom
Two uPVC double glazed windows to rear, porcelain tiled floor, half tiled walls. Suite comprising a stand alone bath with wall mounted mixer tap and shower fitment, large walk-in ceramic tiled shower cubicle with glazed shower screen and overhead rain shower. Circular wash hand basin set on marble topped vanity cabinet and low flushing W.C. Ceiling with down lights, extractor fan, gold finish heated towel rail.
Outside
There is a stylish courtyard style rear garden with feature fencing, square paved patio with walled side boundary and gate to sideway.
