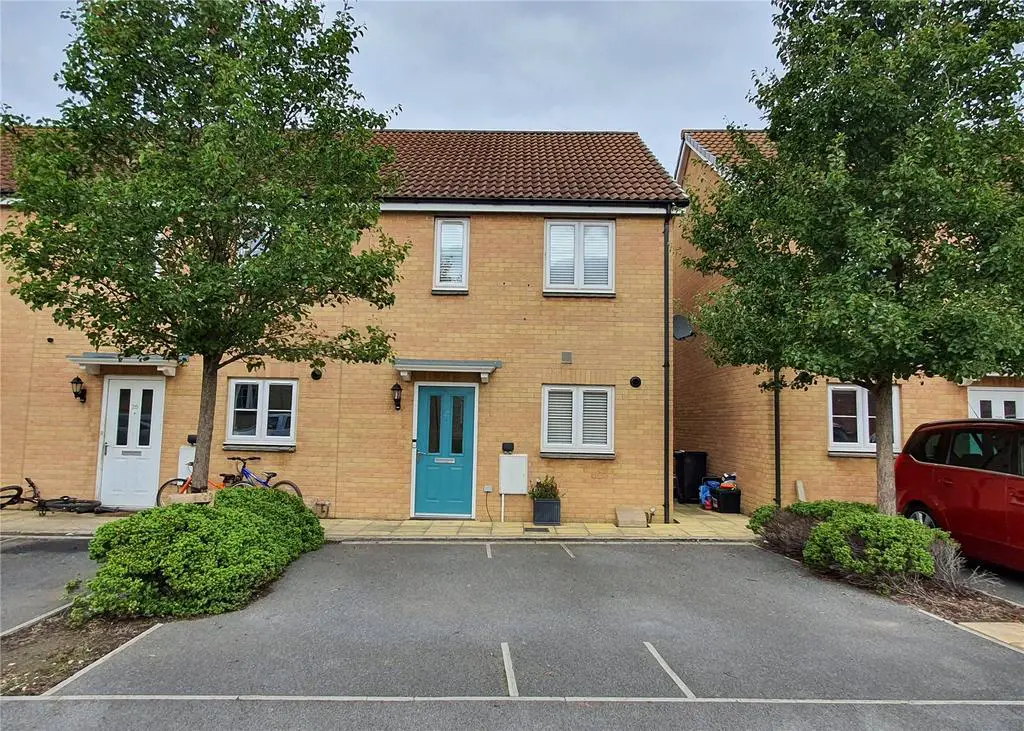
House For Sale £235,000
Offered with the benefit of no onward chain and having undergone redecoration and newly laid carpets, we are delighted to bring to the market this lovely two bedroom house with two parking spaces directly outside, located in a quiet location on the village outskirts.
Built in 2014 (under NHBC or equivalent warrantee) the property benefits from double glazing throughout and a Logic combination boiler for Gas central heating and blinds fitted to all windows. There is ample storage with an understairs cupboard, wide hallway with coat hooks and shoe cabinet plus an airing cupboard on the landing. Of particular note is the large, covered decked seating area immediately to the rear of the property with further storage. Quarry Piece Drive is a few minutes level walk to the local hospital, surgery and pharmacy as well as wonderful countryside walks.
Accommodation in brief provides wide Hallway, Cloaks/WC, Kitchen/Dining Room, Sitting Room to the ground floor with two double Bedrooms, Landing with storage and Bathroom to the first floor.
South Petherton is a beautiful Somerset village set in attractive surrounding countryside yet just half a mile from the A303 roadway and offers a wide range of shopping facilities two schools, library, pub, bank, restaurant and cafes, churches, hospital, doctor & veterinary surgeries, chemist, tennis and bowling clubs and 'bus services to neighbouring towns and villages. Yeovil is ten miles, Crewkerne (Mainline Station to Waterloo) six miles, Ilminster six, the county town of Taunton (M5 Motorway & Mainline Station to Paddington) eighteen and the South coast at Lyme Regis twenty two miles.
Accommodation:
Part glazed uPVC front door to:
Entrance Hallway 16'4 x 6'10 with stairs rising, laminate flooring, shoe cabinet, cupboard, Cloaks/WC with low level WC and pedestal washbasin, electric consumer unit.
Kitchen/Dining Room 16'4 x 7'8 with a range of modern fitted base, wall and drawer units along with a superb larder cupboard, washing machine, Gas hob, electric oven, filter hood, stainless steel sink and drainer, wall mounted Logic combi. boiler. Laminate flooring and window to front aspect.
Sitting Room 15' x 9'6 with window and door to garden, laminate flooring.
Outside covered Decked seating area 15'6 x 8'2 with large decked area, storage cupboard, opening to garden.
Stairs to first floor landing with hatch to loft and shelved airing cupboard.
Bedroom One 15' (max) x 10'8 with windows to the front and built in cupboard.
Bedroom Two 15' x 8'4 with window to the rear offering far reaching countryside views.
Bathroom with white suite comprising WC, pedestal washbasin, panelled bath with shower over and glass shower screen, heated towel rail, extractor fan.
Outside to the front of the property are two parking spaces, electric sockets and a pathway to the front and side with gated access to the covered deck area and garden. The garden is gravelled with a good size garden shed.
Early viewing of this property is highly recommended.
Agents Note: There is an annual maintenance charge of £311 per year for the care of the communal outside areas on the development.
Built in 2014 (under NHBC or equivalent warrantee) the property benefits from double glazing throughout and a Logic combination boiler for Gas central heating and blinds fitted to all windows. There is ample storage with an understairs cupboard, wide hallway with coat hooks and shoe cabinet plus an airing cupboard on the landing. Of particular note is the large, covered decked seating area immediately to the rear of the property with further storage. Quarry Piece Drive is a few minutes level walk to the local hospital, surgery and pharmacy as well as wonderful countryside walks.
Accommodation in brief provides wide Hallway, Cloaks/WC, Kitchen/Dining Room, Sitting Room to the ground floor with two double Bedrooms, Landing with storage and Bathroom to the first floor.
South Petherton is a beautiful Somerset village set in attractive surrounding countryside yet just half a mile from the A303 roadway and offers a wide range of shopping facilities two schools, library, pub, bank, restaurant and cafes, churches, hospital, doctor & veterinary surgeries, chemist, tennis and bowling clubs and 'bus services to neighbouring towns and villages. Yeovil is ten miles, Crewkerne (Mainline Station to Waterloo) six miles, Ilminster six, the county town of Taunton (M5 Motorway & Mainline Station to Paddington) eighteen and the South coast at Lyme Regis twenty two miles.
Accommodation:
Part glazed uPVC front door to:
Entrance Hallway 16'4 x 6'10 with stairs rising, laminate flooring, shoe cabinet, cupboard, Cloaks/WC with low level WC and pedestal washbasin, electric consumer unit.
Kitchen/Dining Room 16'4 x 7'8 with a range of modern fitted base, wall and drawer units along with a superb larder cupboard, washing machine, Gas hob, electric oven, filter hood, stainless steel sink and drainer, wall mounted Logic combi. boiler. Laminate flooring and window to front aspect.
Sitting Room 15' x 9'6 with window and door to garden, laminate flooring.
Outside covered Decked seating area 15'6 x 8'2 with large decked area, storage cupboard, opening to garden.
Stairs to first floor landing with hatch to loft and shelved airing cupboard.
Bedroom One 15' (max) x 10'8 with windows to the front and built in cupboard.
Bedroom Two 15' x 8'4 with window to the rear offering far reaching countryside views.
Bathroom with white suite comprising WC, pedestal washbasin, panelled bath with shower over and glass shower screen, heated towel rail, extractor fan.
Outside to the front of the property are two parking spaces, electric sockets and a pathway to the front and side with gated access to the covered deck area and garden. The garden is gravelled with a good size garden shed.
Early viewing of this property is highly recommended.
Agents Note: There is an annual maintenance charge of £311 per year for the care of the communal outside areas on the development.
