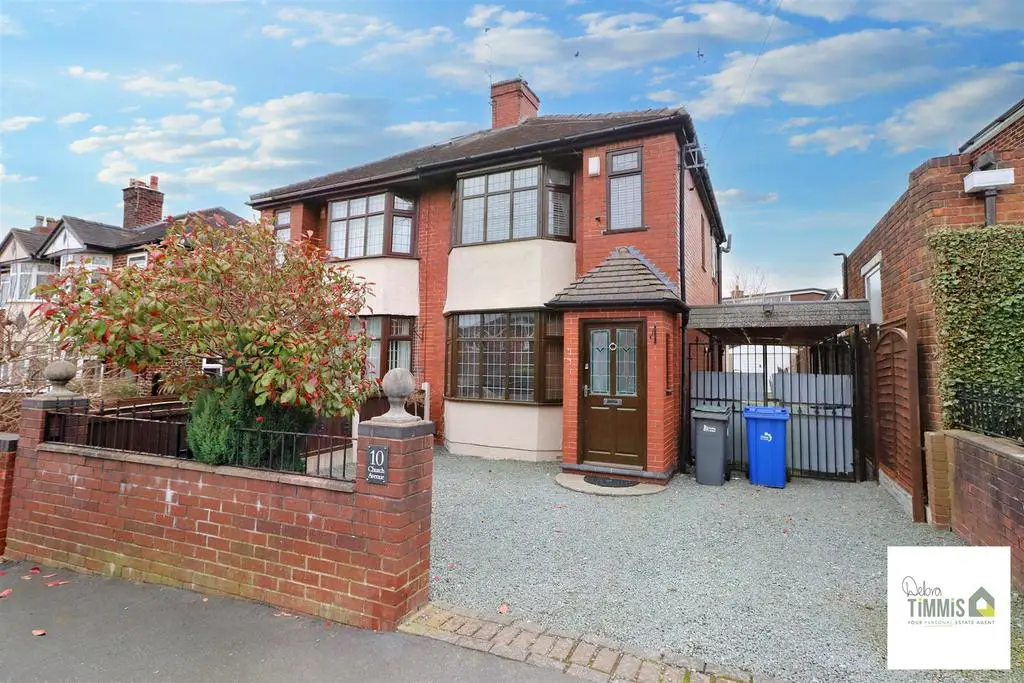
House For Sale £180,000
A TWO bed semi we have to show you, -
Beautifully presented all the way through. -
Everything MODERN including the shower room and kitchen. -
A home where you could be happy with in. -
With a GARDEN that's peaceful and private to the rear, -
when you see it all the beauty will be clear. -
If this sounds what you're looking for, -
Call DEBRA TIMMIS so we can take you to see more!!
We're excited and delighted to bring to the market a property that we know will be extremely popular. Located on Church Avenue, this TWO BEDROOM semi detached house is a fantastic home. Offering two double bedrooms plus a modern shower room, whilst the ground floor offers a entrance hall, lounge/dining room and kitchen. The loft is boarded with velux style window. Externally is a graveled driveway to the front providing off road parking which leads to a detached single garage. To the rear of the property is a well maintained private garden. Sought after location, close to local amenities and in walking distance to local schools. This property sure does tick a lot of boxes but needs to be seen to be truly appreciated, so don't delay, call us to arrange your viewing before it's too late!
Entrance - Entrance door and two double-glazed windows to the front. Radiator.
Lounge/Diner - 7.26m x 3.33m (23'10 x 10'11) - Double-glazed bay window to the front elevation. UPVC double-glazed window to the rear elevation and double-glazed leaded window to the side. Under stairs cupboard housing a Baxi gas central heating boiler.
Kitchen - 3.68m x 2.18m (12'1 x 7'2) - Double-glazed leaded window to the side elevation. UPVC double-glazed French doors opening onto the rear garden. Range of wall and base units having work tops over. Stainless steel one and a half bowl single drainer sink unit having mixer tap. Four-ring gas hob having extractor fan over. Built under electric oven. Plumbing for a dishwasher. Useful storage cupboard. Part tiled walls. Space for a fridge.
Landing -
Bedroom One - 3.35m x 3.15m (11' x 10'4) - Double-glazed bay window to the front elevation. Fitted wardrobes. Recess having a further double-glazed window to the front elevation. Radiator.
Bedroom Two - 3.53m x 2.39m (11'7 x 7'10) - UPVC double-glazed window to the rear elevation. Radiator. Loft access with pull down ladder, boarded and sky light.
Shower Room - 2.31m x 1.68m (7'07 x 5'06) - UPVC double-glazed window. Contemporary suite comprising waterproof panelled shower enclosure, having mains shower and curved glass shower screen. Vanity wash hand basin having mixer tap, drawers below. Concealed W.C. Tiled splashbacks. Modern vertical grey Radiator. Tiled floor.
Externally - Gravelled driveway to the front providing off road parking.
Double gates leading to a carport.
Enclosed rear garden laid to lawn having shrub borders. Patio area and gravelled area. Detached single garage having a metal up and over door having a personal door to the side. Enclosed by fencing.
Beautifully presented all the way through. -
Everything MODERN including the shower room and kitchen. -
A home where you could be happy with in. -
With a GARDEN that's peaceful and private to the rear, -
when you see it all the beauty will be clear. -
If this sounds what you're looking for, -
Call DEBRA TIMMIS so we can take you to see more!!
We're excited and delighted to bring to the market a property that we know will be extremely popular. Located on Church Avenue, this TWO BEDROOM semi detached house is a fantastic home. Offering two double bedrooms plus a modern shower room, whilst the ground floor offers a entrance hall, lounge/dining room and kitchen. The loft is boarded with velux style window. Externally is a graveled driveway to the front providing off road parking which leads to a detached single garage. To the rear of the property is a well maintained private garden. Sought after location, close to local amenities and in walking distance to local schools. This property sure does tick a lot of boxes but needs to be seen to be truly appreciated, so don't delay, call us to arrange your viewing before it's too late!
Entrance - Entrance door and two double-glazed windows to the front. Radiator.
Lounge/Diner - 7.26m x 3.33m (23'10 x 10'11) - Double-glazed bay window to the front elevation. UPVC double-glazed window to the rear elevation and double-glazed leaded window to the side. Under stairs cupboard housing a Baxi gas central heating boiler.
Kitchen - 3.68m x 2.18m (12'1 x 7'2) - Double-glazed leaded window to the side elevation. UPVC double-glazed French doors opening onto the rear garden. Range of wall and base units having work tops over. Stainless steel one and a half bowl single drainer sink unit having mixer tap. Four-ring gas hob having extractor fan over. Built under electric oven. Plumbing for a dishwasher. Useful storage cupboard. Part tiled walls. Space for a fridge.
Landing -
Bedroom One - 3.35m x 3.15m (11' x 10'4) - Double-glazed bay window to the front elevation. Fitted wardrobes. Recess having a further double-glazed window to the front elevation. Radiator.
Bedroom Two - 3.53m x 2.39m (11'7 x 7'10) - UPVC double-glazed window to the rear elevation. Radiator. Loft access with pull down ladder, boarded and sky light.
Shower Room - 2.31m x 1.68m (7'07 x 5'06) - UPVC double-glazed window. Contemporary suite comprising waterproof panelled shower enclosure, having mains shower and curved glass shower screen. Vanity wash hand basin having mixer tap, drawers below. Concealed W.C. Tiled splashbacks. Modern vertical grey Radiator. Tiled floor.
Externally - Gravelled driveway to the front providing off road parking.
Double gates leading to a carport.
Enclosed rear garden laid to lawn having shrub borders. Patio area and gravelled area. Detached single garage having a metal up and over door having a personal door to the side. Enclosed by fencing.
