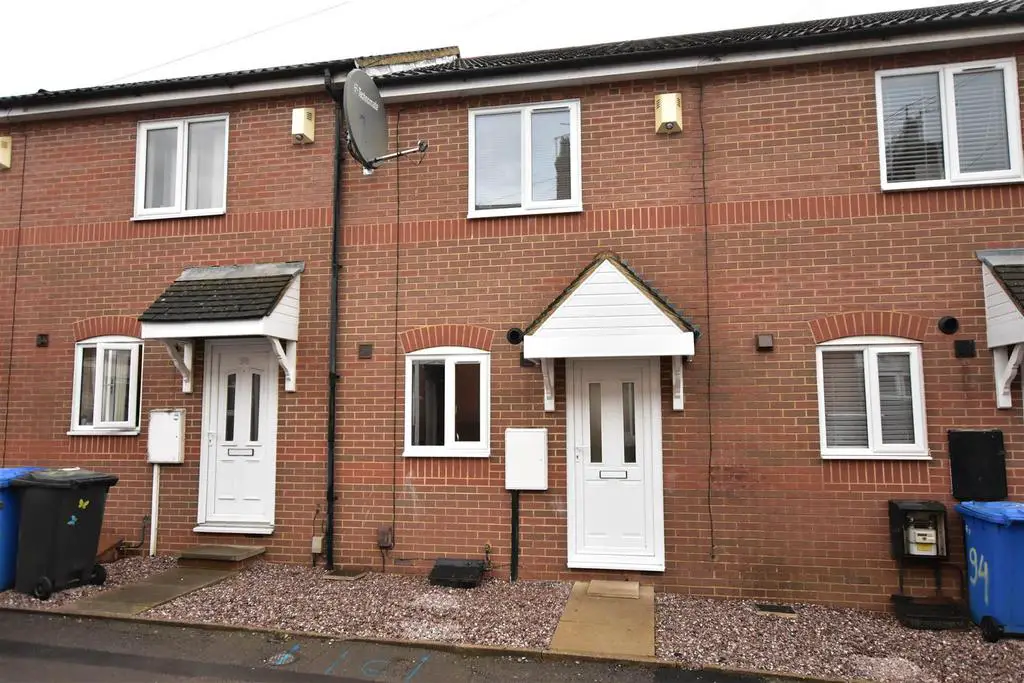
House For Sale £185,000
Situated close to Kettering Town Centre and benefitting from a comprehensive refurbishment is this superb, two bedroom, mid-terrace property. This stunning house has been upgraded to include, gas central heating, UPVC double glazing, newly fitted kitchen, carpets and decor throughout. Internally the accommodation affords entrance hall, lounge, kitchen. to the first floor there is two bedrooms and a family bathroom. There is an enclosed garden to the rear and beyond this off road parking. To fully appreciate the extensive improvements an early viewing is recommended.
Description - Situated close to Kettering Town Centre and benefitting from a comprehensive refurbishment is this superb, two bedroom, mid-terrace property. This stunning house has been upgraded to include, gas central heating, UPVC double glazing, newly fitted kitchen, carpets and decor throughout. Internally the accommodation affords entrance hall, lounge, kitchen. to the first floor there is two bedrooms and a family bathroom. There is an enclosed garden to the rear and beyond this off road parking. To fully appreciate the extensive improvements an early viewing is recommended.
Entrance Hall - 3.28m x 1.63m (10'9 x 5'4) - Approached via a UPVC door, there is stairs rising to the first floor, radiator, opening to kitchen and doorway to lounge.
Lounge - 4.06m x 3.71m (13'4 x 12'2) - There is a radiator, T.V point and UPVC patio doors leading to rear garden.
Kitchen - 3.23m x 1.96m (10'7 x 6'5) - Brand new kitchen comprising grey base level cupboard and drawers with matching eye level cupboard over. there is roll top work surface's with bevel edged tiled splashbacks. Newly fitted oven and hob with extractor over, stainless steel sink and drainer, plumbing for an automatic washing machine, There is also a wall mounted gas boiler, radiator and UPVC window to the front elavation.
Landing - Access to roof void off and doors to.
Bedroom 1 - 3.71m x 2.69m (12'2 x 8'10) - There is a radiator, double glazed window to the rear and blind.
Bedroom 2 - 3.89m red to 2.72m x 2.57m (12'9 red to 8'11 x 8'5 - There is a radiator, UPVC window to front with fitted blind and airing cupboard housing hot water cylinder.
Bathroom - 1.93m x 1.73m (6'4 x 5'8) - Fitted with a modern white three piece suite comprising low flush WC, vanity sink unit and panel bath with shower off the mixer tap. There is also radiator and extractor fan.
Outside - To the rear of the property there is a patio, newly turfed raised lawn with timber edging and side path with gravelled border. The rear garden is enclosed with timber fencing and has a gate that leads to off road parking.
Description - Situated close to Kettering Town Centre and benefitting from a comprehensive refurbishment is this superb, two bedroom, mid-terrace property. This stunning house has been upgraded to include, gas central heating, UPVC double glazing, newly fitted kitchen, carpets and decor throughout. Internally the accommodation affords entrance hall, lounge, kitchen. to the first floor there is two bedrooms and a family bathroom. There is an enclosed garden to the rear and beyond this off road parking. To fully appreciate the extensive improvements an early viewing is recommended.
Entrance Hall - 3.28m x 1.63m (10'9 x 5'4) - Approached via a UPVC door, there is stairs rising to the first floor, radiator, opening to kitchen and doorway to lounge.
Lounge - 4.06m x 3.71m (13'4 x 12'2) - There is a radiator, T.V point and UPVC patio doors leading to rear garden.
Kitchen - 3.23m x 1.96m (10'7 x 6'5) - Brand new kitchen comprising grey base level cupboard and drawers with matching eye level cupboard over. there is roll top work surface's with bevel edged tiled splashbacks. Newly fitted oven and hob with extractor over, stainless steel sink and drainer, plumbing for an automatic washing machine, There is also a wall mounted gas boiler, radiator and UPVC window to the front elavation.
Landing - Access to roof void off and doors to.
Bedroom 1 - 3.71m x 2.69m (12'2 x 8'10) - There is a radiator, double glazed window to the rear and blind.
Bedroom 2 - 3.89m red to 2.72m x 2.57m (12'9 red to 8'11 x 8'5 - There is a radiator, UPVC window to front with fitted blind and airing cupboard housing hot water cylinder.
Bathroom - 1.93m x 1.73m (6'4 x 5'8) - Fitted with a modern white three piece suite comprising low flush WC, vanity sink unit and panel bath with shower off the mixer tap. There is also radiator and extractor fan.
Outside - To the rear of the property there is a patio, newly turfed raised lawn with timber edging and side path with gravelled border. The rear garden is enclosed with timber fencing and has a gate that leads to off road parking.
Houses For Sale Club Street
Houses For Sale Princes Street
Houses For Sale Canon Street
Houses For Sale Wellington Street
Houses For Sale Digby Street
Houses For Sale Vermont Standing
Houses For Sale Eden Street
Houses For Sale Stamford Road
Houses For Sale Tresham Street
Houses For Sale Lindsay Street
Houses For Sale Princes Street
Houses For Sale Canon Street
Houses For Sale Wellington Street
Houses For Sale Digby Street
Houses For Sale Vermont Standing
Houses For Sale Eden Street
Houses For Sale Stamford Road
Houses For Sale Tresham Street
Houses For Sale Lindsay Street
