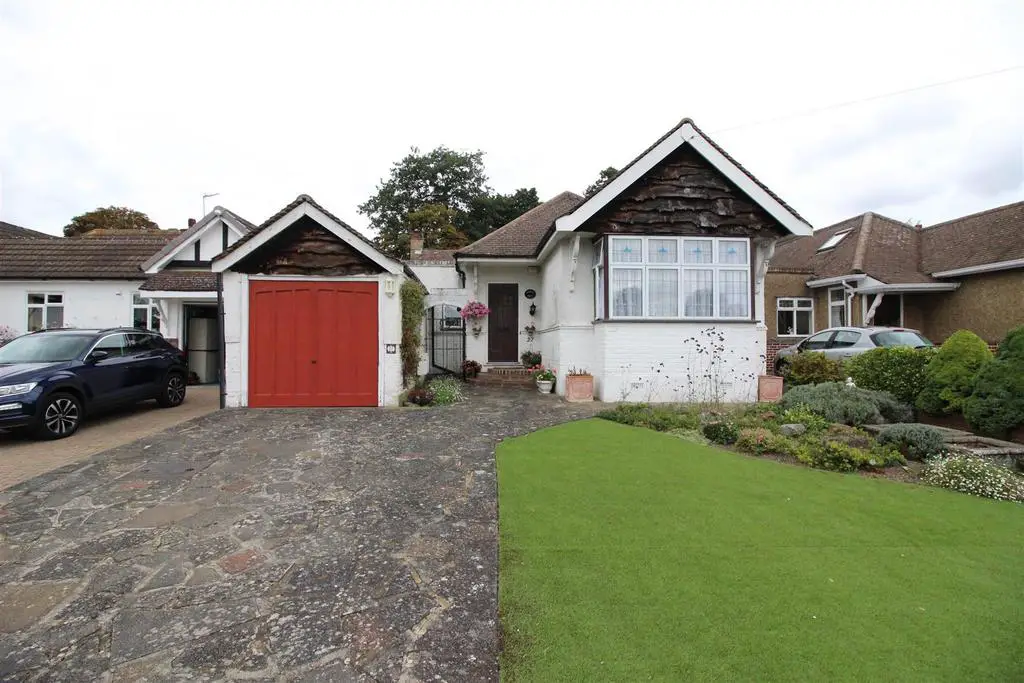
House For Sale £750,000
Connor Prince are pleased to offer this two double bedroom, two reception room detached bungalow with a conservatory, fitted kitchen and side utility area and 110ft westerly aspect landscaped rear garden. Situated in a prestigious and highly sought after private road close to local shops, bus stops and the A3 roadway.
Entrance Lobby - Double glazed window, radiator, built in cloaks cupboard, door to :-
Entrance Hallway - Radiator, access to insulated and boarded loft with light and ladder.
Lounge - 5.11m x 3.71m (16'9 x 12'2) - Feature with brick built fireplace with gas log effect fire, large double glazed window overlooking rear garden, double and single radiators, rounded archway through to:-
Dining Room - 4.14m x 3.81m (13'7 x 12'6) - Feature with brick built fireplace with gas log effect fire, large double glazed window overlooking rear garden, double and single radiators, rounded archway through to:-
Conservatory - 4.19m x 2.69m (13'9 x 8'10) - Wood effect flooring, double glazed windows and doors onto rear garden.
Fitted Kitchen - 4.01m x 2.92m (13'2 x 9'7) - Fitted with a range of high and level cupboards and drawers, roll work top surfaces, inset double drainer stainless steel sink unit with mixer tap, double glazed window above overlooking front garden, fitted electric cooker with extractor fan above, fitted dishwasher, fridge and freezer, part tiled walls, breakfast bar, double glazed door to:-
Utility Lean To:- - Plumbing and space for washing machine and tumble drier, space for upright fridge, inset sink unit, door to garage and front garden, door to :-
Workshop - 4.14m x 1.70m (13'7 x 5'7) - Fitted cupboards, wall mounted gas central heating boiler, door to garden
Bedroom One - 4.60m x 3.51m (15'1 x 11'6) - Into square bay double glazed window, range of fitted wardrobes and matching drawers, radiator, feature original porthole windows.
Bedroom Two - 3.40m x 2.72m (11'2 x 8'11) - Double glazed window, vanity wash hand basin, range of fitted wardrobes and cupboards.
Shower Room - Comprising shower cubicle, vanity wash basin, low level w.c., heated towel rail, double glazed frosted window, built in airing cupboard housing hot water tank
Separate W.C. - Low level w.c. double glazed frosted window, wash hand basin.
Rear Garden - Extending to 110ft in a westerly direction mainly laid to lawn with well stocked surrounding flowerbeds and borders, paved patio area, side access, water tap, timber garden shed.
Detached Garage - 4.88m x 2.51m (16 x 8'3) - With light and power, electric up and over door approached by your own driveway providing off street parking.
Nb - There is an annual charge of £55 to cover private road charges.
Council Tax - E
Entrance Lobby - Double glazed window, radiator, built in cloaks cupboard, door to :-
Entrance Hallway - Radiator, access to insulated and boarded loft with light and ladder.
Lounge - 5.11m x 3.71m (16'9 x 12'2) - Feature with brick built fireplace with gas log effect fire, large double glazed window overlooking rear garden, double and single radiators, rounded archway through to:-
Dining Room - 4.14m x 3.81m (13'7 x 12'6) - Feature with brick built fireplace with gas log effect fire, large double glazed window overlooking rear garden, double and single radiators, rounded archway through to:-
Conservatory - 4.19m x 2.69m (13'9 x 8'10) - Wood effect flooring, double glazed windows and doors onto rear garden.
Fitted Kitchen - 4.01m x 2.92m (13'2 x 9'7) - Fitted with a range of high and level cupboards and drawers, roll work top surfaces, inset double drainer stainless steel sink unit with mixer tap, double glazed window above overlooking front garden, fitted electric cooker with extractor fan above, fitted dishwasher, fridge and freezer, part tiled walls, breakfast bar, double glazed door to:-
Utility Lean To:- - Plumbing and space for washing machine and tumble drier, space for upright fridge, inset sink unit, door to garage and front garden, door to :-
Workshop - 4.14m x 1.70m (13'7 x 5'7) - Fitted cupboards, wall mounted gas central heating boiler, door to garden
Bedroom One - 4.60m x 3.51m (15'1 x 11'6) - Into square bay double glazed window, range of fitted wardrobes and matching drawers, radiator, feature original porthole windows.
Bedroom Two - 3.40m x 2.72m (11'2 x 8'11) - Double glazed window, vanity wash hand basin, range of fitted wardrobes and cupboards.
Shower Room - Comprising shower cubicle, vanity wash basin, low level w.c., heated towel rail, double glazed frosted window, built in airing cupboard housing hot water tank
Separate W.C. - Low level w.c. double glazed frosted window, wash hand basin.
Rear Garden - Extending to 110ft in a westerly direction mainly laid to lawn with well stocked surrounding flowerbeds and borders, paved patio area, side access, water tap, timber garden shed.
Detached Garage - 4.88m x 2.51m (16 x 8'3) - With light and power, electric up and over door approached by your own driveway providing off street parking.
Nb - There is an annual charge of £55 to cover private road charges.
Council Tax - E
