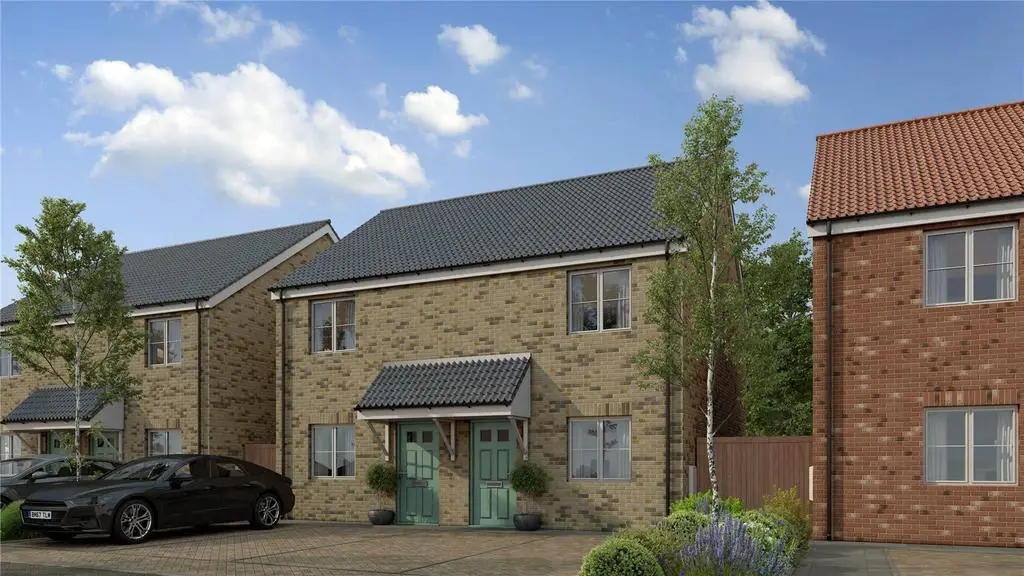
House For Sale £60,000
We're pleased to announce The Rochester, a three-bedroom home available on the Shared Ownership scheme. Built by D Brown, this development is set in the beautiful Lincolnshire village of Pinchbeck - making it the perfect place to call home.
Plot 54 available to reserve now
Key features
The front door of this home opens onto the hall which leads into the open plan living room and modern kitchen, which has a built-in oven, hob and hood with the added benefit of a space for a fridge freezer and washing machine. It also features French doors opening onto the rear enclosed garden, which will be freshly turfed. The ground floor also boasts a downstairs WC. The first floor has three bedrooms and a family bathroom fitted with a modern three-piece suite. The property has two allocated parking spaces.
This brand-new home also benefits from flooring throughout the home and uPVC double glazing.Shared Ownership This property is available on a shared ownership basis with the option to purchase between 25%–75%. Shared Ownership is a great way for you to get a foot on the property ladder if you can't afford to buy a home outright on the open market. It can take away the pressure of having to save for a high deposit, or having to make large mortgage repayments. Essentially, it means you'll be buying a share of your home – up to 75 percent - and paying an affordable rent on the remainder.
Example - House cost of 25% Share £60,000 and monthly rent £459.49. Rental figure includes buildings insurance, service charge and management company charges. Buyers can in the future buy further shares in their home known as 'stair casing'. They will be able to staircase to 100% ownership. To be accepted for this property there is an application process, applications can be obtained through the Pygott & Crone Spalding Office.
Dimensions stated are to be used as guidance only and should not be used as a basis for furnishings, furniture or appliance spaces. Dimensions for such purposes must be verified against actual site measurements. Please note the handing of plots may vary from the floor plans shown. All images are used for illustrative purposes only and are representative only. They may not be the same as the actual home you purchase and the specification may differ. Images may be of a slightly different model of home, individual features such as windows, brick, carpets, paint and other material colours may vary and also the specification of fittings may vary. Any furnishings and furniture shown are not included in any sale. Please check with a member of our sales team for details of the exact specification for each property type and the associated prices.
