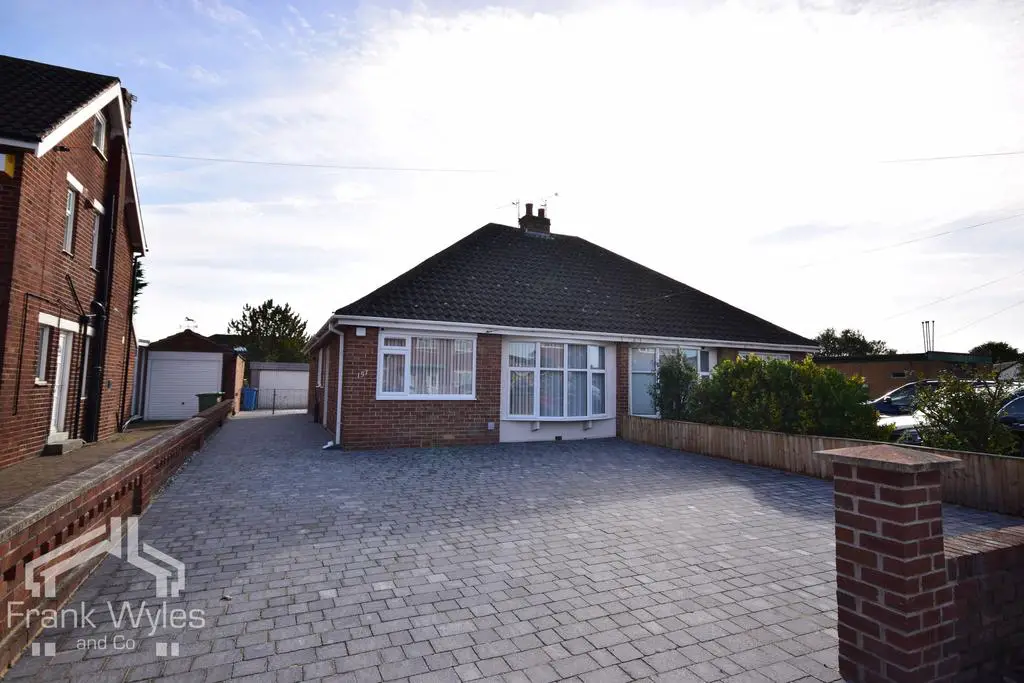
House For Sale £239,950
This superbly refurbished semi-detached bungalow stands as a testament to the high standards set by its current owners. Located in a popular area close to numerous amenities, the property exudes quality and attention to detail. The accommodation includes a generously sized reception room, a stunning high-gloss fitted kitchen that adds a touch of luxury, two spacious double bedrooms, and a well-appointed family bathroom.
What makes this property even more remarkable is the 90-foot south-facing rear garden, perfect for soaking up the sun. There's also a single garage for your convenience, and a recently paved driveway providing ample off-street parking for multiple cars.
With its top-notch refurbishment and enviable features, this bungalow is a standout choice. Early viewing is highly recommended to fully appreciate the quality and value it offers.
Entrance Hall
Secure composite front door, cupboard housing metres, radiator, loft hatch with pull down ladder giving access to boarded loft (with Velux window), door to:
Lounge 4.89m (16'1") x 3.36m (11')
UPVC double glazed bay window overlooking the front, ceiling cornice, radiator, space for inset electric fireplace, TV point, telephone point.
Kitchen 4.01m (13'2") x 3.36m (11')
Stunning newly fitted kitchen with a matching range of base and eye - level light grey high gloss kitchen cabinets with complimentary countertop over, 1 1/2 composite granite Lamona sink with instant hot water tap, space for gas range with seven ring gas hob and extractor hood over, double American fridge freezer, integrated washer dryer, UPVC double glazed window overlooking the rear garden, composite stable rear door.
Bedroom 1 3.73m (12'3") x 3.17m (10'5")
UPVC double glazed window overlooking the rear garden, storage cupboard.
Bedroom 2 3.32m (10'11") x 2.74m (9')
UPVC double glazed window to the front, radiator, ceiling cornice.
Bathroom
Newly fitted contemporary three-piece suite comprising panel bath with central taps, mixer shower over with adjustable shower head, glass shower screen, low-level WC, wash hand basin with mixer tap in vanity unit with storage under, further storage cabinet with quartz countertop.
Front
Recently installed block paved driveway with wide entrance giving offstreet parking for several cars, gates leading to a single garage.
Rear
Porcelain patio area accessed from the kitchen, leading to a large private lawn with established borders.
Garage
Good size single garage with up and over door, power and light, courtesy door leading to the garden.
What makes this property even more remarkable is the 90-foot south-facing rear garden, perfect for soaking up the sun. There's also a single garage for your convenience, and a recently paved driveway providing ample off-street parking for multiple cars.
With its top-notch refurbishment and enviable features, this bungalow is a standout choice. Early viewing is highly recommended to fully appreciate the quality and value it offers.
Entrance Hall
Secure composite front door, cupboard housing metres, radiator, loft hatch with pull down ladder giving access to boarded loft (with Velux window), door to:
Lounge 4.89m (16'1") x 3.36m (11')
UPVC double glazed bay window overlooking the front, ceiling cornice, radiator, space for inset electric fireplace, TV point, telephone point.
Kitchen 4.01m (13'2") x 3.36m (11')
Stunning newly fitted kitchen with a matching range of base and eye - level light grey high gloss kitchen cabinets with complimentary countertop over, 1 1/2 composite granite Lamona sink with instant hot water tap, space for gas range with seven ring gas hob and extractor hood over, double American fridge freezer, integrated washer dryer, UPVC double glazed window overlooking the rear garden, composite stable rear door.
Bedroom 1 3.73m (12'3") x 3.17m (10'5")
UPVC double glazed window overlooking the rear garden, storage cupboard.
Bedroom 2 3.32m (10'11") x 2.74m (9')
UPVC double glazed window to the front, radiator, ceiling cornice.
Bathroom
Newly fitted contemporary three-piece suite comprising panel bath with central taps, mixer shower over with adjustable shower head, glass shower screen, low-level WC, wash hand basin with mixer tap in vanity unit with storage under, further storage cabinet with quartz countertop.
Front
Recently installed block paved driveway with wide entrance giving offstreet parking for several cars, gates leading to a single garage.
Rear
Porcelain patio area accessed from the kitchen, leading to a large private lawn with established borders.
Garage
Good size single garage with up and over door, power and light, courtesy door leading to the garden.
Houses For Sale Clover Avenue
Houses For Sale Blackpool Road North
Houses For Sale Kilnhouse Lane
Houses For Sale Meadowcroft
Houses For Sale Cromer Road
Houses For Sale Derwent Road
Houses For Sale Hesketh Road
Houses For Sale Scarborough Road
Houses For Sale Everest Close
Houses For Sale Walter Avenue
Houses For Sale Lawson Road
Houses For Sale Eaves Road
Houses For Sale Harwich Road
Houses For Sale Blackpool Road North
Houses For Sale Kilnhouse Lane
Houses For Sale Meadowcroft
Houses For Sale Cromer Road
Houses For Sale Derwent Road
Houses For Sale Hesketh Road
Houses For Sale Scarborough Road
Houses For Sale Everest Close
Houses For Sale Walter Avenue
Houses For Sale Lawson Road
Houses For Sale Eaves Road
Houses For Sale Harwich Road