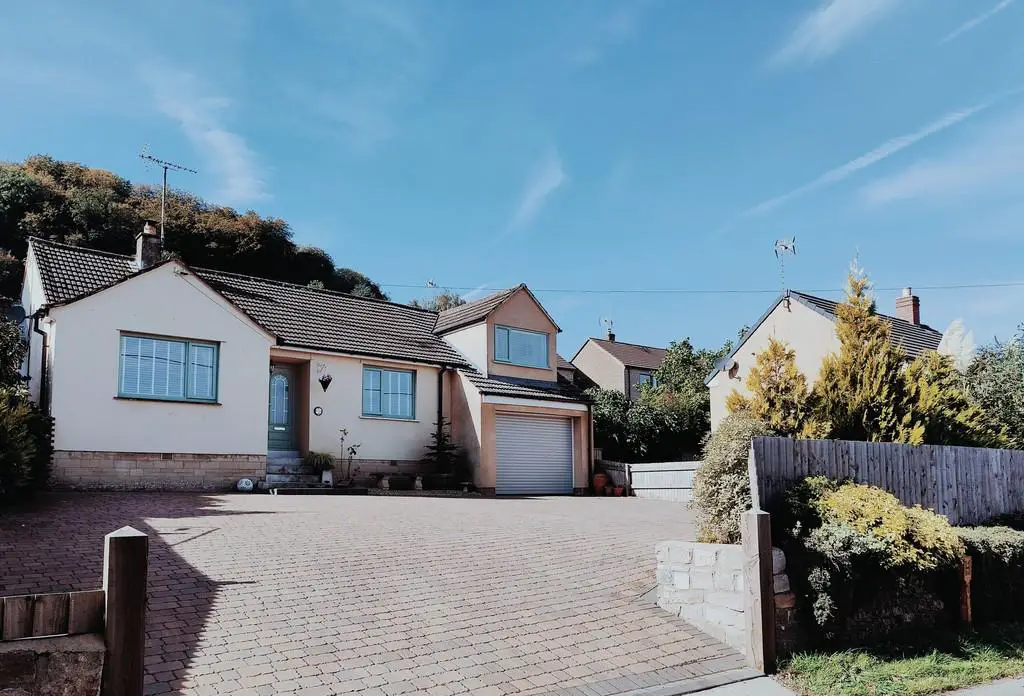
House For Sale £425,000
POSITION Frowens are pleased to bring to the market this extremely well presented extended detached three bedroomed bungalow. Village location. Delightful views. Large rooms. Big garage plus lots of on drive parking. Quality fittings. Lots of extras.
RECESSED PORCH Double glazed front door and side screen.
SPACIOUS ENTRANCE HALL Store cupboard, radiator, luxury vinyl plank flooring, trap access (loft ladder) to large part boarded loft room, stairs to first floor, doors to:-
LOUNGE 11' 11" x 10' 2" (3.63m x 3.1m) Multi fuel stove in feature fireplace surround, Double glazed window to front, radiator.
DININGROOM 11' 3" x 11' (3.43m x 3.35m) Vaulted ceiling with 'Velux' style roof window, double glazed patio doors to rear, luxury vinyl plank flooring; radiator, open entrance to:-
FULLY FITTED KITCHEN 13' 6" x 10' 4 MAX" (4.11m x 3.15m) Excellent rage of fitted base units, wall cupboards and worktops incorporating:- twin Belfast sink (mixer tap), 'Rangemaster' cooker with five ring hob, electric griddle, two double electric ovens and grill, extractor hood, dishwasher, microwave; free standing fridge/freezer; breakfast bar with cupboard under and granite worktop; double glazed window to rear; luxury vinyl plank flooring; kick strip heater; double glazed door to:-
REAR PORCH/UTILITY Double glazed external door and side screen, Valliant Eco condensing central heating boiler, pluming for washing machine.
BATHROOM Villeroy & Boch bath with 'Mira sport' electric shower over, washbasin with cupboard under, W.C. suite, led lighting, led demister mirror with shaver point, large chrome towel radiator, extractor fan, double glazed window (obscure) to rear, extensive wall tiling, luxury vinyl plank flooring.
BEDROOM 2 12' x 11' (3.66m x 3.35m) Double glazed window to front, radiator.
BEDROOM 3 10' x 7' (3.05m x 2.13m) Double glazed window to rear, radiator, open fronted wardrobe cupboard under stairs.
MASTER BEDROOM 16' x 10' 6" (4.88m x 3.2m) Large double glazed dormer window to front, two radiators, open fronted wardrobe storage area with 'Vellux' style window; air conditioning unit, door to:-
EN-SUITE SHOWER ROOM Concealed cistern with back to wall pan, push button rainfall shower, electric and centrally heated towel rail, natural stone mosaic floor with under floor heating, led lighting, extractor system, round led demister mirror, 'Velux' style roof window.
GARAGE 24' 6" x 10' 7" (7.47m x 3.23m) Remote control electric roller shutter door to front, double glazed patio style doors to rear, ring main circuit and two way lighting led and fluorescent lighting.
PARKING Extra large block paved driveway provides parking for numerous vehicles.
OUTSIDE To the rear of the property is a private garden mainly laid to lawns, gravelled seating area, covered area (10' x 8'), flower beds and established shrubs. 2 x 1 gang outdoor sockets, outside taps.
AGENTS NOTE We are informed by the vendors that there is planning approval for further extensions to utility and front porch areas.
RECESSED PORCH Double glazed front door and side screen.
SPACIOUS ENTRANCE HALL Store cupboard, radiator, luxury vinyl plank flooring, trap access (loft ladder) to large part boarded loft room, stairs to first floor, doors to:-
LOUNGE 11' 11" x 10' 2" (3.63m x 3.1m) Multi fuel stove in feature fireplace surround, Double glazed window to front, radiator.
DININGROOM 11' 3" x 11' (3.43m x 3.35m) Vaulted ceiling with 'Velux' style roof window, double glazed patio doors to rear, luxury vinyl plank flooring; radiator, open entrance to:-
FULLY FITTED KITCHEN 13' 6" x 10' 4 MAX" (4.11m x 3.15m) Excellent rage of fitted base units, wall cupboards and worktops incorporating:- twin Belfast sink (mixer tap), 'Rangemaster' cooker with five ring hob, electric griddle, two double electric ovens and grill, extractor hood, dishwasher, microwave; free standing fridge/freezer; breakfast bar with cupboard under and granite worktop; double glazed window to rear; luxury vinyl plank flooring; kick strip heater; double glazed door to:-
REAR PORCH/UTILITY Double glazed external door and side screen, Valliant Eco condensing central heating boiler, pluming for washing machine.
BATHROOM Villeroy & Boch bath with 'Mira sport' electric shower over, washbasin with cupboard under, W.C. suite, led lighting, led demister mirror with shaver point, large chrome towel radiator, extractor fan, double glazed window (obscure) to rear, extensive wall tiling, luxury vinyl plank flooring.
BEDROOM 2 12' x 11' (3.66m x 3.35m) Double glazed window to front, radiator.
BEDROOM 3 10' x 7' (3.05m x 2.13m) Double glazed window to rear, radiator, open fronted wardrobe cupboard under stairs.
MASTER BEDROOM 16' x 10' 6" (4.88m x 3.2m) Large double glazed dormer window to front, two radiators, open fronted wardrobe storage area with 'Vellux' style window; air conditioning unit, door to:-
EN-SUITE SHOWER ROOM Concealed cistern with back to wall pan, push button rainfall shower, electric and centrally heated towel rail, natural stone mosaic floor with under floor heating, led lighting, extractor system, round led demister mirror, 'Velux' style roof window.
GARAGE 24' 6" x 10' 7" (7.47m x 3.23m) Remote control electric roller shutter door to front, double glazed patio style doors to rear, ring main circuit and two way lighting led and fluorescent lighting.
PARKING Extra large block paved driveway provides parking for numerous vehicles.
OUTSIDE To the rear of the property is a private garden mainly laid to lawns, gravelled seating area, covered area (10' x 8'), flower beds and established shrubs. 2 x 1 gang outdoor sockets, outside taps.
AGENTS NOTE We are informed by the vendors that there is planning approval for further extensions to utility and front porch areas.