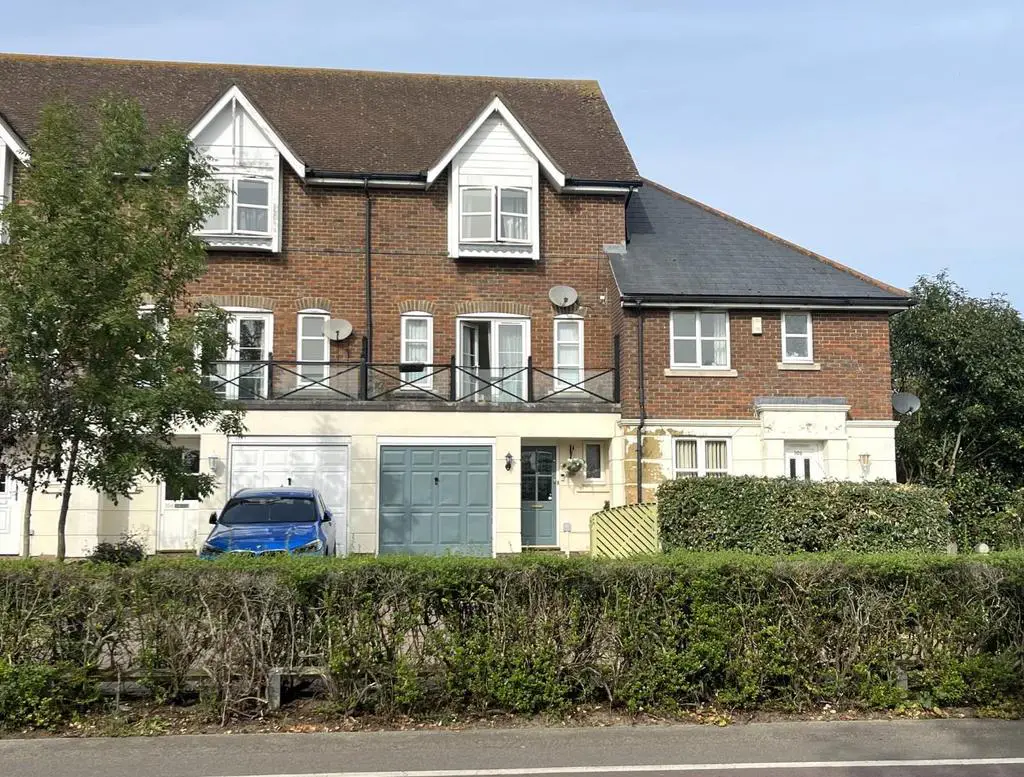
House For Sale £400,000
A spacious townhouse enjoying a wonderful open outlook, just a short walk from Ashford town centre and mainline train station.
The property comprises an entrance hall, cloakroom, kitchen, dining room, family room extension, sitting room, three bedrooms, en suite and family bathroom.
The rear garden is pleasantly enclosed with the property benefitting from gas central heating, double glazing and off road parking.
NO ONWARD CHAIN.
Solid Wooden Casement Door - Through to:
Entrance Hall - Laminate flooring, stairs to first floor, coved ceiling, door to:
Downstairs Cloakroom - Low level WC, pedestal hand basin with localised tiling, frosted double glazed window to front, coved ceiling.
Former Garage - 2.54m x 4.17m (8'4 x 13'8) - Split. The door remains, the rest of storage left in front.
Dining Space - 3.84m x 2.54m (12'7 x 8'4) - Double glazed french doors opening to the rear projection/conservatory.
Kitchen - 2.03m x 2.74m (6'8 x 9'0) - Double glazed window to rear, stainless steel 1 1/2 bowl sink with mixer tap and drainer unit, localised tiling, plumbing and space for washing machine, integrated dishwasher, glass fronted display cabinets, four ring gas hob with extractor hood and lighting above, electric oven/
Rear Extension - 4.57m x 2.90m (15'0 x 9'6) - Opens to the garden,
First Floor: -
Landing -
Bathroom - Panelled bath with mixer tap and shower attachment, tiled splashback, pedestal hand basin, low level WC, radiator, frosted double glazed window to rear, extractor fan.
Bedroom Three - 3.02m x 2.64m (9'11 x 8'8) - Double glazed window to rear, radiator, built in cupboard going under the stairs.
Sitting Room - 4.78m x 3.71m (15'8 x 12'2) - Double glazed french doors opening to the Juliet balcony, TV aerial and telephone points.
Second Floor: -
Landing - Loft access, airing cupboard housing the immersion tank.
Bedroom One - 3.02m x 3.43m (9'11 x 11'3) - Double glazed windows opening to the rear, coved ceiling, TV aerial point.
Dressing Area -
En Suite Shower Room - Double glazed casement window to side, low level WC, half tiled walls, pedestal hand basin with mixer tap, raised shower cubicle housing mains shower, built in wardrobes.
Bedroom Two - 3.20m x 2.36m (10'6 x 7'9) - Double glazed window to front.
Garden - Raised decked seating area, part panel enclosed fencing.
Tenure - Freehold.
Services - All main services are connected.
Council Tax - Ashford Borough Council Band: D.
The property comprises an entrance hall, cloakroom, kitchen, dining room, family room extension, sitting room, three bedrooms, en suite and family bathroom.
The rear garden is pleasantly enclosed with the property benefitting from gas central heating, double glazing and off road parking.
NO ONWARD CHAIN.
Solid Wooden Casement Door - Through to:
Entrance Hall - Laminate flooring, stairs to first floor, coved ceiling, door to:
Downstairs Cloakroom - Low level WC, pedestal hand basin with localised tiling, frosted double glazed window to front, coved ceiling.
Former Garage - 2.54m x 4.17m (8'4 x 13'8) - Split. The door remains, the rest of storage left in front.
Dining Space - 3.84m x 2.54m (12'7 x 8'4) - Double glazed french doors opening to the rear projection/conservatory.
Kitchen - 2.03m x 2.74m (6'8 x 9'0) - Double glazed window to rear, stainless steel 1 1/2 bowl sink with mixer tap and drainer unit, localised tiling, plumbing and space for washing machine, integrated dishwasher, glass fronted display cabinets, four ring gas hob with extractor hood and lighting above, electric oven/
Rear Extension - 4.57m x 2.90m (15'0 x 9'6) - Opens to the garden,
First Floor: -
Landing -
Bathroom - Panelled bath with mixer tap and shower attachment, tiled splashback, pedestal hand basin, low level WC, radiator, frosted double glazed window to rear, extractor fan.
Bedroom Three - 3.02m x 2.64m (9'11 x 8'8) - Double glazed window to rear, radiator, built in cupboard going under the stairs.
Sitting Room - 4.78m x 3.71m (15'8 x 12'2) - Double glazed french doors opening to the Juliet balcony, TV aerial and telephone points.
Second Floor: -
Landing - Loft access, airing cupboard housing the immersion tank.
Bedroom One - 3.02m x 3.43m (9'11 x 11'3) - Double glazed windows opening to the rear, coved ceiling, TV aerial point.
Dressing Area -
En Suite Shower Room - Double glazed casement window to side, low level WC, half tiled walls, pedestal hand basin with mixer tap, raised shower cubicle housing mains shower, built in wardrobes.
Bedroom Two - 3.20m x 2.36m (10'6 x 7'9) - Double glazed window to front.
Garden - Raised decked seating area, part panel enclosed fencing.
Tenure - Freehold.
Services - All main services are connected.
Council Tax - Ashford Borough Council Band: D.
