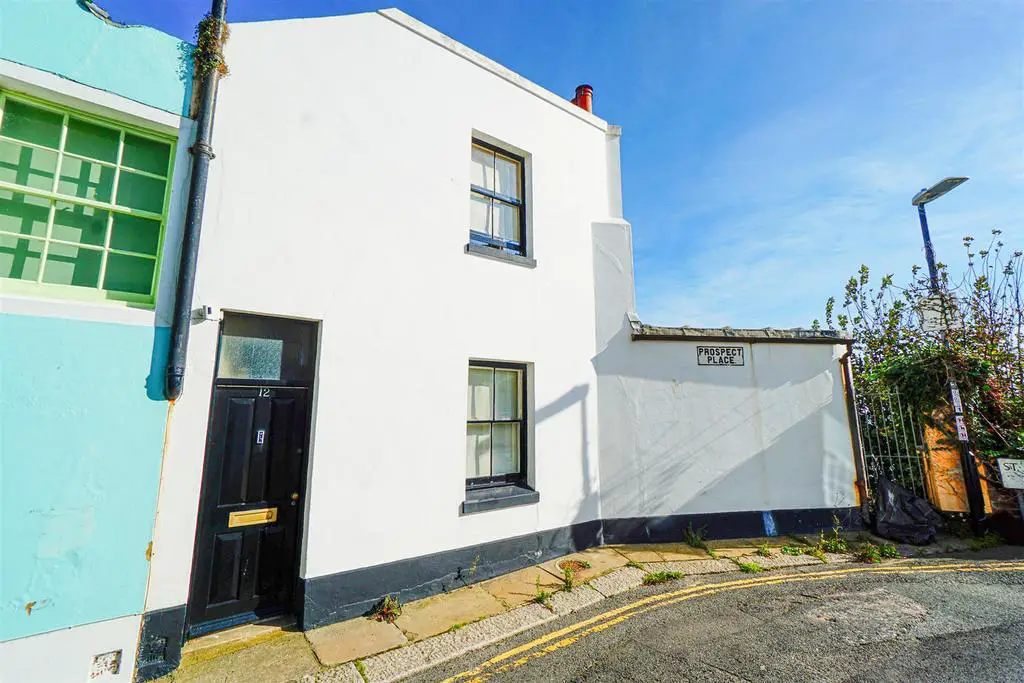
House For Sale £250,000
A RARE OPPORTUNITY has arisen to acquire this TWO BEDROOM END OF TERRACE HOUSE with SEA VIEWS located in this highly sought after and rarely available road on the outskirts of Hastings Town Centre.
The property occupies an elevated position and boasts SPECTACULAR VIEWS from the rear aspect of the sea and Hastings Castle and offers spacious accommodation arranged over three floors comprising entrance hallway, lounge, office/bedroom two to the ground floor, master bedroom to the first floor and to the lower floor comprises a KITCHEN/BREAKFAST ROOM, bathroom and separate wc.
Externally, the property also enjoys a PRIVATE COURTYARD STYLE GARDEN, which also benefits from the aforementioned views.
The property does require modernisation throughout and is considered an excellent opportunity for those looking for A HOME TO IMPROVE.
The properties location is ideal with it being a short walk to Hastings Seafront and the historic Old Town. We consider this to be an ideal home/seaside retreat.
Please call the owners agents now to book your appointment to view.
Private Front Door - Opening to:
Entrance Hall - Stairs rising to upper floor accommodation.
Lounge - 4.29m max x 3.33m max (14'1 max x 10'11 max) - Dual aspect room with windows to front to front aspect and bay window to rear aspect enjoying pleasant sea views. feature fireplace, exposed wooden floorboards, radiator, picture rail. Staircase leading down to lower floor accommodation. Door to:
Office/Bedroom Two - 3.89m max x 2.62m max (12'9 max x 8'7 max) - Window to front aspect with pleasant sea views, built in storage cupboard, exposed wooden floorboards, picture rail.
First Floor -
Bedroom One - 4.29m max x 3.30m max (14'1 max x 10'10 max) - Bay window to front aspect enjoying far reaching sea views, there are also pleasant views over rooftops towards Hastings Castle, window to front aspect, built in wardrobe, additional storage cupboard, exposed wooden floorboards, picture rail, radiator.
Lower Ground Floor -
Wc - WC, wash hand basin.
Kitchen/Breakfast Room - 4.06m max x 3.28m max (13'4 max x 10'9 max) - Bay window to rear aspect enjoying partial sea view, door opening to Garden. Kitchen comprises a range of eye and base level units with work surfaces, space for cooker, part tiled walls, ample space for breakfast table and chairs, understairs storage cupboard. Doorway to:
Bathroom - Panelled bath with mixer tap and shower attachment, wash hand basin, wall mounted gas fired boiler, storage cupboard. Door opening to garden.
Rear Garden - Private garden, ideal with seating and entertaining and enjoying sea views.
The property occupies an elevated position and boasts SPECTACULAR VIEWS from the rear aspect of the sea and Hastings Castle and offers spacious accommodation arranged over three floors comprising entrance hallway, lounge, office/bedroom two to the ground floor, master bedroom to the first floor and to the lower floor comprises a KITCHEN/BREAKFAST ROOM, bathroom and separate wc.
Externally, the property also enjoys a PRIVATE COURTYARD STYLE GARDEN, which also benefits from the aforementioned views.
The property does require modernisation throughout and is considered an excellent opportunity for those looking for A HOME TO IMPROVE.
The properties location is ideal with it being a short walk to Hastings Seafront and the historic Old Town. We consider this to be an ideal home/seaside retreat.
Please call the owners agents now to book your appointment to view.
Private Front Door - Opening to:
Entrance Hall - Stairs rising to upper floor accommodation.
Lounge - 4.29m max x 3.33m max (14'1 max x 10'11 max) - Dual aspect room with windows to front to front aspect and bay window to rear aspect enjoying pleasant sea views. feature fireplace, exposed wooden floorboards, radiator, picture rail. Staircase leading down to lower floor accommodation. Door to:
Office/Bedroom Two - 3.89m max x 2.62m max (12'9 max x 8'7 max) - Window to front aspect with pleasant sea views, built in storage cupboard, exposed wooden floorboards, picture rail.
First Floor -
Bedroom One - 4.29m max x 3.30m max (14'1 max x 10'10 max) - Bay window to front aspect enjoying far reaching sea views, there are also pleasant views over rooftops towards Hastings Castle, window to front aspect, built in wardrobe, additional storage cupboard, exposed wooden floorboards, picture rail, radiator.
Lower Ground Floor -
Wc - WC, wash hand basin.
Kitchen/Breakfast Room - 4.06m max x 3.28m max (13'4 max x 10'9 max) - Bay window to rear aspect enjoying partial sea view, door opening to Garden. Kitchen comprises a range of eye and base level units with work surfaces, space for cooker, part tiled walls, ample space for breakfast table and chairs, understairs storage cupboard. Doorway to:
Bathroom - Panelled bath with mixer tap and shower attachment, wash hand basin, wall mounted gas fired boiler, storage cupboard. Door opening to garden.
Rear Garden - Private garden, ideal with seating and entertaining and enjoying sea views.
Houses For Sale Dorset Place
Houses For Sale St. Michael's Place
Houses For Sale Prospect Place
Houses For Sale Robertson Street
Houses For Sale Claremont
Houses For Sale Cambridge Gardens
Houses For Sale Trinity Street
Houses For Sale Cambridge Road
Houses For Sale White Rock
Houses For Sale Cornwallis Gardens
Houses For Sale White Rock Gardens
Houses For Sale Grand Parade
Houses For Sale Holmesdale Gardens
Houses For Sale Carlisle Parade
Houses For Sale Robertson Passage
Houses For Sale St. Michael's Place
Houses For Sale Prospect Place
Houses For Sale Robertson Street
Houses For Sale Claremont
Houses For Sale Cambridge Gardens
Houses For Sale Trinity Street
Houses For Sale Cambridge Road
Houses For Sale White Rock
Houses For Sale Cornwallis Gardens
Houses For Sale White Rock Gardens
Houses For Sale Grand Parade
Houses For Sale Holmesdale Gardens
Houses For Sale Carlisle Parade
Houses For Sale Robertson Passage