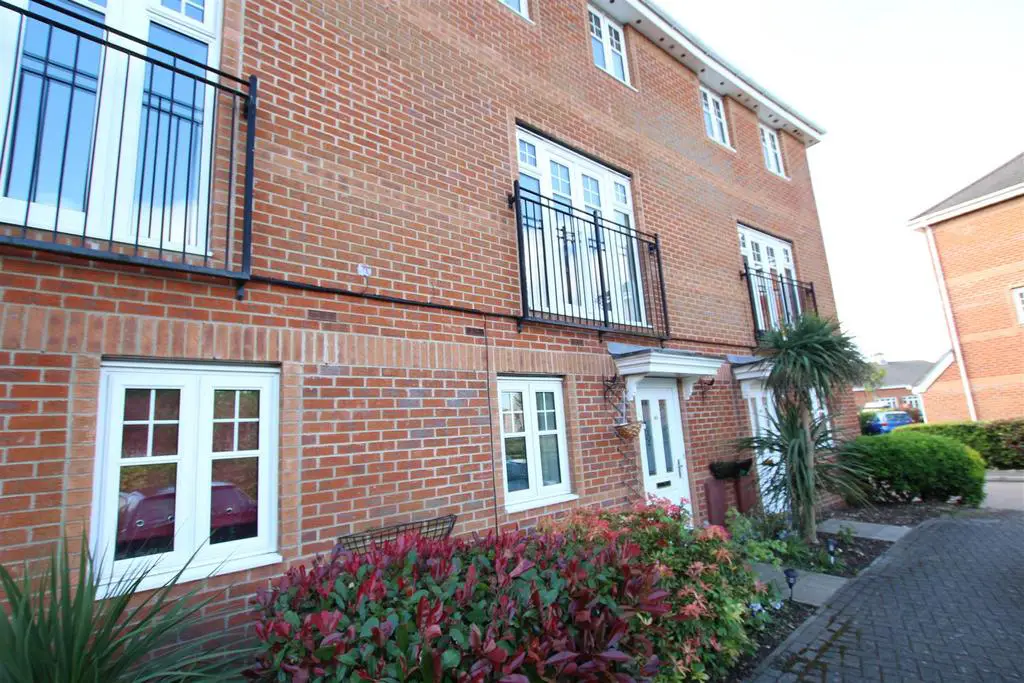
House For Sale £160,000
A well presented ground floor 1 bed apartment with its own private entrance. The sitting room is very light and has quality curtains and carpets and the kitchen is fitted with appliances A cloakroom/ wc is located off an inner lobby and the white bathroom is an En-suite to the good size double bedroom. Heating and hot water are by clean electricity. An allocated parking space is conveyed with the property to the front & there are generally some visitor's spaces available. Eastleigh with its many facilities & mainline station is within easy walking distance and fast access is available to the M3 and M27. !
Lounge - 4.50 x 2.70 (14'9" x 8'10") - Smooth plastered ceiling, ceiling light point, UPVC double glazed window to the front elevation, wall mounted panel heater, provision of power points, TV points, Sky point, the room focuses on an electric coal effect fire with Adams style mantel piece, Laminate floor covering, a four panelled door opens onto an airing cupboard with water cylinder and slatted linen shelving over. An archway through to the
Kitchen - 2.58 x 2.44 (8'5" x 8'0" ) - Smooth plastered ceiling, ceiling light point, Lino floor covering, a window overlooking the lounge area to allow borrowed light through, the kitchen comprises of low level and wall mounted units in light wood beech effect with a heat resistant roll top worktop, inset stainless steel sink with bowl, drainer and mono-bloc mixer tap, a four-burner electric hob, stainless steel whirlpool extractor over, a whirlpool fan assisted oven, fridge/freezer, washing machine.
Inner Hallway - Smooth plastered ceiling, ceiling light point, panel heater, continuation of laminate floor covering, four panelled door leading through to the
Cloakroom - Smooth plastered ceiling, ceiling light point, extractor fan, Lino floor covering, pedestal wash hand basin, ceramic glazed splashback tiling, low level dual flush WC, chrome heated towel rail.
Bedroom - 3.16 x 3.84 (10'4" x 12'7") - Accessed via a panelled door in the inner hallway, Smooth plastered ceiling, ceiling light point, UPVC double glazed window to the rear elevation, panel heater, a double wardrobe, bedside tables. A four panelled door then opens onto the
En-Suite - 1.61 x 2.56 (5'3" x 8'4" ) - Smooth plastered ceiling, ceiling light point, extractor fan Lino floor covering, chrome heated towel rail, wash hand basin built into a vanity unit with storage below, low level dual flush WC, bath with thermostatic shower over, the bathroom is tiled around the shower area and to half height around the wash hand basin, wall mounted shaver point.
Tenure - 155 Year lease from December 2002 (134 years remaing. Ground rent of £150 Per year and a service charge of £1,100 per year.
Lounge - 4.50 x 2.70 (14'9" x 8'10") - Smooth plastered ceiling, ceiling light point, UPVC double glazed window to the front elevation, wall mounted panel heater, provision of power points, TV points, Sky point, the room focuses on an electric coal effect fire with Adams style mantel piece, Laminate floor covering, a four panelled door opens onto an airing cupboard with water cylinder and slatted linen shelving over. An archway through to the
Kitchen - 2.58 x 2.44 (8'5" x 8'0" ) - Smooth plastered ceiling, ceiling light point, Lino floor covering, a window overlooking the lounge area to allow borrowed light through, the kitchen comprises of low level and wall mounted units in light wood beech effect with a heat resistant roll top worktop, inset stainless steel sink with bowl, drainer and mono-bloc mixer tap, a four-burner electric hob, stainless steel whirlpool extractor over, a whirlpool fan assisted oven, fridge/freezer, washing machine.
Inner Hallway - Smooth plastered ceiling, ceiling light point, panel heater, continuation of laminate floor covering, four panelled door leading through to the
Cloakroom - Smooth plastered ceiling, ceiling light point, extractor fan, Lino floor covering, pedestal wash hand basin, ceramic glazed splashback tiling, low level dual flush WC, chrome heated towel rail.
Bedroom - 3.16 x 3.84 (10'4" x 12'7") - Accessed via a panelled door in the inner hallway, Smooth plastered ceiling, ceiling light point, UPVC double glazed window to the rear elevation, panel heater, a double wardrobe, bedside tables. A four panelled door then opens onto the
En-Suite - 1.61 x 2.56 (5'3" x 8'4" ) - Smooth plastered ceiling, ceiling light point, extractor fan Lino floor covering, chrome heated towel rail, wash hand basin built into a vanity unit with storage below, low level dual flush WC, bath with thermostatic shower over, the bathroom is tiled around the shower area and to half height around the wash hand basin, wall mounted shaver point.
Tenure - 155 Year lease from December 2002 (134 years remaing. Ground rent of £150 Per year and a service charge of £1,100 per year.
