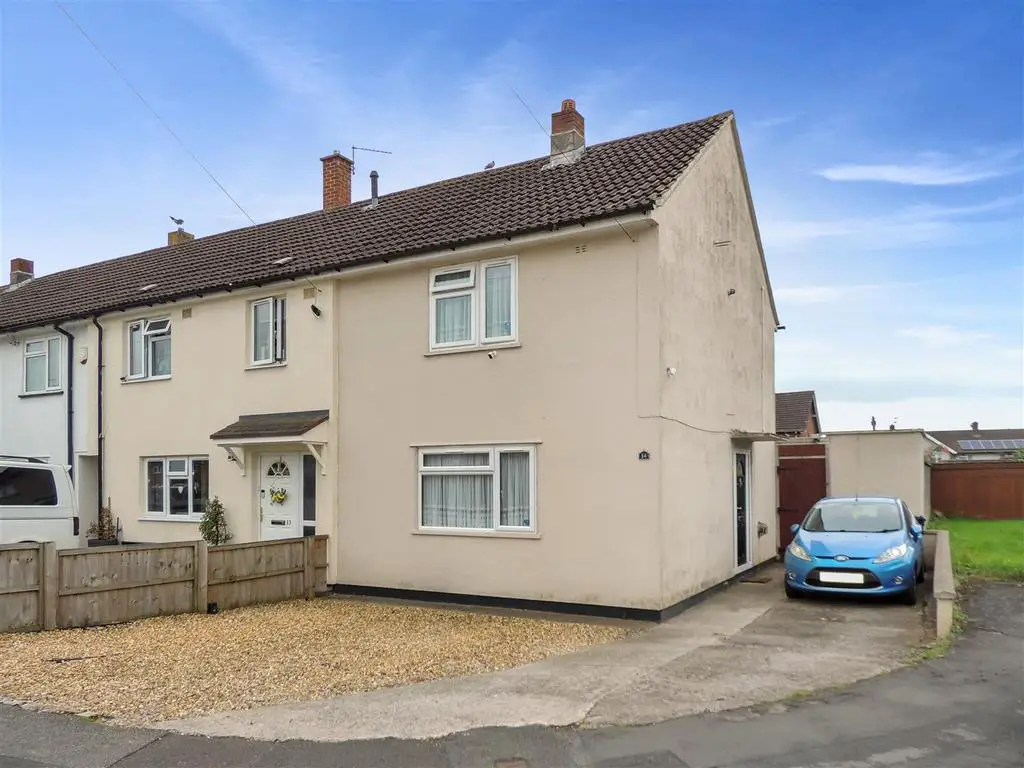
House For Sale £280,000
END TERRACE HOME!! WELL PRESENTED!! TWO BEDROOMS/STUDY AREA!! REAR GARDEN!! DRIVEWAY PARKING!! Blue Sky are pleased to offer for sale this terrific two bedroom end terrace home located on Marygold Leaze in Cadbury Heath. The property is within easy access to travel links, schools and other amenities of the area. This property boasts an entrance hall, lounge and kitchen/diner to the ground floor. On the first floor can be found two good size bedrooms, study area and bathroom with white suite. Externally the property offers driveway parking for several cars and a good size rear garden with patio areas and outbuilding. Call now to view before it's gone!!
Entrance Hall - 2.59m x 1.42m max (8'6" x 4'8" max) - Double glazed door to side, two double glazed windows to side, wall mounted gas fire, stairs to first floor landing, storage cupboard housing fuse board, meters and solar panel connection.
Lounge - 3.71m n/t 3.18m x 4.80m max (12'2" n/t 10'5" x 15' - Double glazed window to front, radiator, gas fire and surround.
Kitchen/Diner - 3.07m n/t 2.67m x 3.40m (10'1" n/t 8'9" x 11'2") - Double glazed window to rear, double glazed door to rear, wall and base units, worktops, tiled splashbacks, sink and drainer, under unit lighting, space for gas cooker, cooker hood, space for washing machine, space for slimline dishwasher, space for fridge, wine rack, space for additional appliance in under stairs storage area, storage cupboard with power and double glazed window.
First Floor Landing - 3.15m max x 2.03m n/t 1.12m (10'4" max x 6'8" n/t - Loft access.
Bedroom One - 3.35m into wardrobe x 3.56m n/t 2.79m (11'0" into - Double glazed window to rear, radiator, built in wardrobes with sliding doors.
Bedroom Two - 2.72m to wardrobe x 2.67m max (8'11" to wardrobe x - Double glazed window to front , radiator, built in wardrobe, airing cupboard with gas combi boiler.
Study Area - 2.36m max x 2.36m max (7'9" max x 7'9" max) - Double glazed window to front, radiator.
Bathroom - 1.65m x 1.91m (5'5" x 6'3") - Double glazed window to rear, WC, wash hand basin, radiator, extractor fan, enclosed bath with showerhead off tap, shower screen, part tiled walls.
Parking - Gravel drive to front and hardstand offering parking for several cars, gated side access.
Rear Garden - Enclosed rear garden, covered patio, outside tap, rear patio area, pond, gravel area, shrubs, gated side access, two sheds and outbuilding with door and window.
Agents Note - The vendor has advised the construction of this property is poured concrete in cast situ.
The solar panels are leased with a 25 year lease from 2012.
Entrance Hall - 2.59m x 1.42m max (8'6" x 4'8" max) - Double glazed door to side, two double glazed windows to side, wall mounted gas fire, stairs to first floor landing, storage cupboard housing fuse board, meters and solar panel connection.
Lounge - 3.71m n/t 3.18m x 4.80m max (12'2" n/t 10'5" x 15' - Double glazed window to front, radiator, gas fire and surround.
Kitchen/Diner - 3.07m n/t 2.67m x 3.40m (10'1" n/t 8'9" x 11'2") - Double glazed window to rear, double glazed door to rear, wall and base units, worktops, tiled splashbacks, sink and drainer, under unit lighting, space for gas cooker, cooker hood, space for washing machine, space for slimline dishwasher, space for fridge, wine rack, space for additional appliance in under stairs storage area, storage cupboard with power and double glazed window.
First Floor Landing - 3.15m max x 2.03m n/t 1.12m (10'4" max x 6'8" n/t - Loft access.
Bedroom One - 3.35m into wardrobe x 3.56m n/t 2.79m (11'0" into - Double glazed window to rear, radiator, built in wardrobes with sliding doors.
Bedroom Two - 2.72m to wardrobe x 2.67m max (8'11" to wardrobe x - Double glazed window to front , radiator, built in wardrobe, airing cupboard with gas combi boiler.
Study Area - 2.36m max x 2.36m max (7'9" max x 7'9" max) - Double glazed window to front, radiator.
Bathroom - 1.65m x 1.91m (5'5" x 6'3") - Double glazed window to rear, WC, wash hand basin, radiator, extractor fan, enclosed bath with showerhead off tap, shower screen, part tiled walls.
Parking - Gravel drive to front and hardstand offering parking for several cars, gated side access.
Rear Garden - Enclosed rear garden, covered patio, outside tap, rear patio area, pond, gravel area, shrubs, gated side access, two sheds and outbuilding with door and window.
Agents Note - The vendor has advised the construction of this property is poured concrete in cast situ.
The solar panels are leased with a 25 year lease from 2012.
Houses For Sale Little Dowles
Houses For Sale Homemead
Houses For Sale Marygold Leaze
Houses For Sale Long Hand Stones
Houses For Sale California Road
Houses For Sale Darwin Close
Houses For Sale Far Handstones
Houses For Sale Earlstone Crescent
Houses For Sale Long Handstones
Houses For Sale The Grove
Houses For Sale Greatleaze
Houses For Sale Great Dowles
Houses For Sale Homemead
Houses For Sale Marygold Leaze
Houses For Sale Long Hand Stones
Houses For Sale California Road
Houses For Sale Darwin Close
Houses For Sale Far Handstones
Houses For Sale Earlstone Crescent
Houses For Sale Long Handstones
Houses For Sale The Grove
Houses For Sale Greatleaze
Houses For Sale Great Dowles