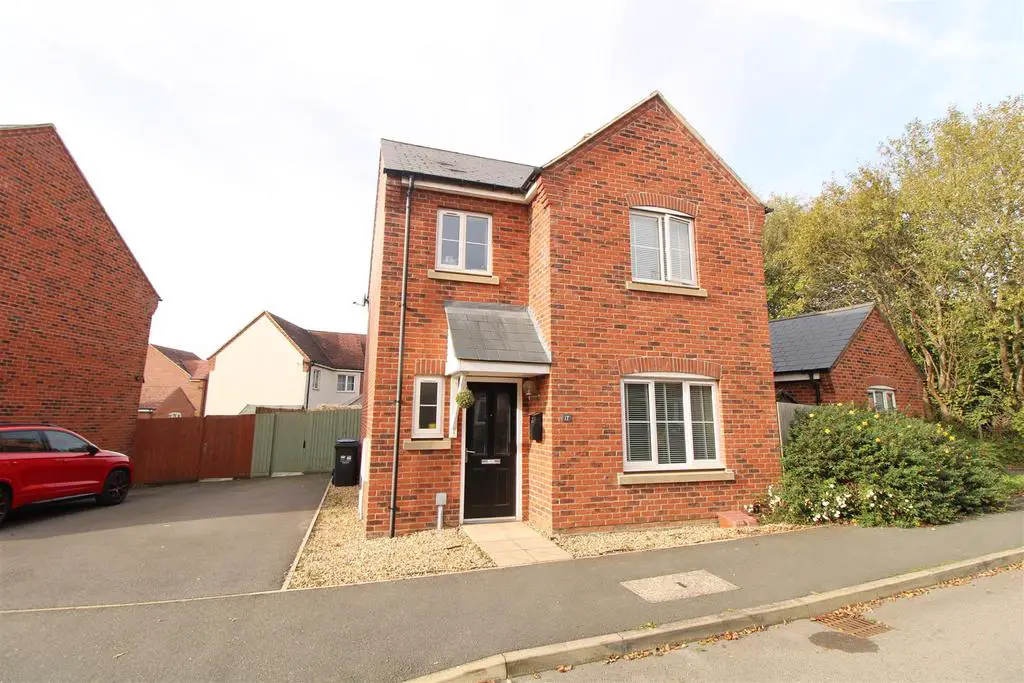
House For Sale £300,000
Tenure: Freehold
Tenure: Freehold
Enter hardwood entrance door with storm porch over into.......
Entrance hall
Radiator. Doors to the lounge, kitchen/diner and the downstairs cloakroom. Thermostat control panel. Stairs ascending to the first floor accommodation.
Downstairs cloakroom
Opaque UPVC double glazed window to the front aspect. Comprises of a low level WC and a pedestal wash hand basin with tiling to splashbacks. Radiator.
Lounge
17'4 x 10'7
UPVC double glazed window to the front aspect. Radiator.
Kitchen/diner
18'1 x 10'3
Opaque UPVC double glazed window to the rear aspect. Fitted kitchen to comprise of a one and a half bowl stainless steel drainer/sink unit with mixer tap over and built in unit under. Matching range of base, wall and drawer units. Roll edge worksurface with tiling to splashbacks. Built in double oven and gas hob with fitted extractor hood over. Integrated dishwasher, washing machine and fridge/freezer. Radiator. Door to spacious storage cupboard with power point. Tiled flooring. UPVC double glazed French doors to the rear garden.
First floor landing
Doors off to the first floor accommodation. Further door to the airing cupboard. Access to loft (which is fully boarded).
Master bedroom
12'5 x 10'7
UPVC double glazed window to the front aspect. Built in wardrobes. Door to the en suite. Radiator. Thermostat control panel.
En suite
Opaque UPVC double glazed window to the side aspect. Fitted in a three piece suite to comprise of a low level WC, pedestal wash hand basin and a fully tiled shower cubicle with plumbed in shower. Further tiling to splashback areas. Extractor fan. Radiator.
Bedroom one
11'8 x 9'11
UPVC double glazed window to the rear aspect. Radiator.
Bedroom two
8'1 x 8
UPVC double glazed window to the rear aspect. Radiator.
Bathroom
Opaque UPVC double glazed window to the front aspect. Fitted in a three piece suite to comprise of a low level WC, pedestal wash hand basin and a panelled bath. Tiling to splashback areas. Radiator.
Outside
The front garden - Driveway parking for two cars. Gated side access to the rear garden. Pathway to the entrance door.
The rear garden - Mainly laid to lawn with flower and shrub tree borders. Two sheds. Large patio areas. Enclosed by timber panelled fencing to either side and rear boundaries. The rear garden benefits from a south westerly aspect.
PLEASE NOTE: CURRENT COUNCIL TAX BAND IS D.
Tenure: Freehold
Enter hardwood entrance door with storm porch over into.......
Entrance hall
Radiator. Doors to the lounge, kitchen/diner and the downstairs cloakroom. Thermostat control panel. Stairs ascending to the first floor accommodation.
Downstairs cloakroom
Opaque UPVC double glazed window to the front aspect. Comprises of a low level WC and a pedestal wash hand basin with tiling to splashbacks. Radiator.
Lounge
17'4 x 10'7
UPVC double glazed window to the front aspect. Radiator.
Kitchen/diner
18'1 x 10'3
Opaque UPVC double glazed window to the rear aspect. Fitted kitchen to comprise of a one and a half bowl stainless steel drainer/sink unit with mixer tap over and built in unit under. Matching range of base, wall and drawer units. Roll edge worksurface with tiling to splashbacks. Built in double oven and gas hob with fitted extractor hood over. Integrated dishwasher, washing machine and fridge/freezer. Radiator. Door to spacious storage cupboard with power point. Tiled flooring. UPVC double glazed French doors to the rear garden.
First floor landing
Doors off to the first floor accommodation. Further door to the airing cupboard. Access to loft (which is fully boarded).
Master bedroom
12'5 x 10'7
UPVC double glazed window to the front aspect. Built in wardrobes. Door to the en suite. Radiator. Thermostat control panel.
En suite
Opaque UPVC double glazed window to the side aspect. Fitted in a three piece suite to comprise of a low level WC, pedestal wash hand basin and a fully tiled shower cubicle with plumbed in shower. Further tiling to splashback areas. Extractor fan. Radiator.
Bedroom one
11'8 x 9'11
UPVC double glazed window to the rear aspect. Radiator.
Bedroom two
8'1 x 8
UPVC double glazed window to the rear aspect. Radiator.
Bathroom
Opaque UPVC double glazed window to the front aspect. Fitted in a three piece suite to comprise of a low level WC, pedestal wash hand basin and a panelled bath. Tiling to splashback areas. Radiator.
Outside
The front garden - Driveway parking for two cars. Gated side access to the rear garden. Pathway to the entrance door.
The rear garden - Mainly laid to lawn with flower and shrub tree borders. Two sheds. Large patio areas. Enclosed by timber panelled fencing to either side and rear boundaries. The rear garden benefits from a south westerly aspect.
PLEASE NOTE: CURRENT COUNCIL TAX BAND IS D.
