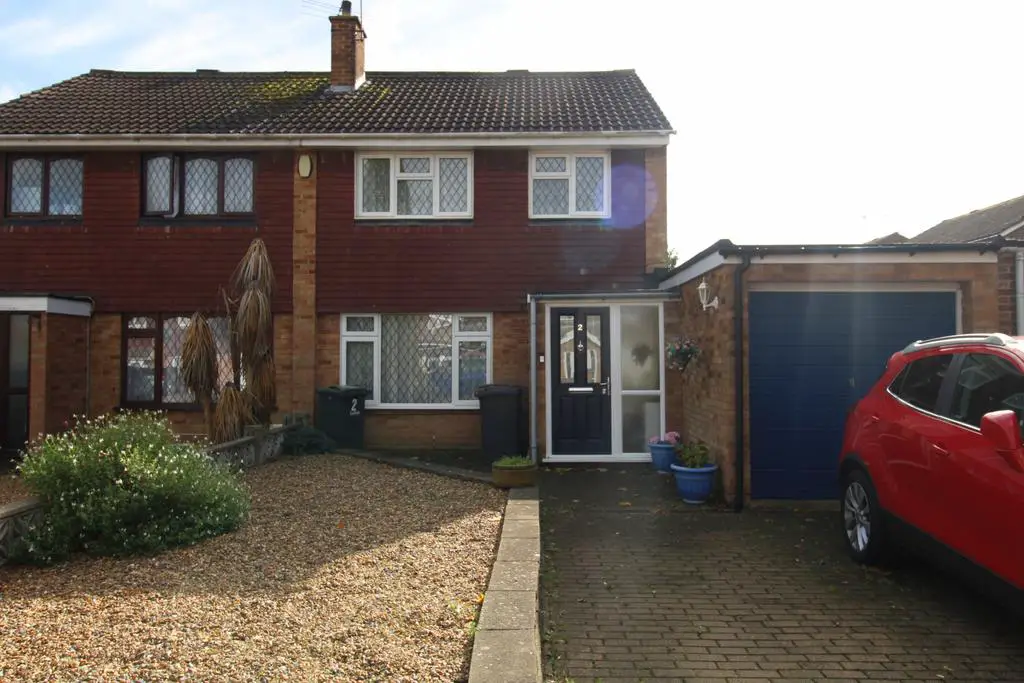
House For Sale £374,950
ACCOMMODATION COMPRISES:
Entrance through double glazed front door opening to........
ENTRANCE PORCH:
Front & side aspect double glazed window and tiled flooring.
GUEST CLOAKROOM:
RECEPTION 1:
16’ 7” (5m 5cm) x 12’ 2” (3m 71cm). Front aspect double glazed window, feature fireplace with surround & mantle, coved ceiling, radiator, understairs storage cupboard, fitted carpet and archway to.......
RECEPTION 2:
11’ 1” (3m 38cm) x 10’ 7” (3m 23cm). Rear aspect double glazed sliding patio doors, coved ceiling, power points, fitted carpet and door to kitchen.
CONSERVATORY:
9’ 7” (2m 92cm) x 9’ 5” (2m 87cm). Side aspect double glazed French doors to garden,
KITCHEN:
13’ 1” (3m 99cm) x 9’ 3” (2m 82cm). Rear aspect double glazed windows x 3, range of wall and base level units with worktops, gas hob, oven and extractor fan above, plumbed for dishwasher, power points, radiator, splash back tiles, one hand ½ bowel single unit with mixer taps, tiled flooring, rear aspect double glazed door to garden & door to utility room
UTILITY ROOM:
Wall and base level units, plumbed for washing machine, space for dryer, space for fridge/freezer, power points, and vinyl flooring
Stairs to first floor:
Fitted carpet.
Landing:
Side aspect double glazed window, access to loft storage and fitted carpet.
BEDROOM 1:
12’ 10” (3m 91cm) x 9’ 11” (3m 2cm). Front aspect double glazed window, fitted wardrobes, power points, radiator, and fitted carpet.
BEDROOM 2:
11’ 2” (3m 40cm) x 8’ 11” (2m 72cm). Rear aspect double glazed window, power points, radiator and fitted carpet.
BEDROOM 3:
Front aspect double glazed window, power points, radiator and fitted carpet.
BATHROOM:
Rear aspect double glazed window, panel enclosed bath with glass screen , vanity wash basin with storage below, ceiling spotlights, heated towel rail, partly tiled walls, and vinyl flooring.
Exterior:
REAR GARDEN:
Approximately 60ft x 60 ft: large patio area, step to lawn area and pebble dazed area, garden shed and outside tap.
FRONTAGE:
Off street parking for 2 cars and pebble dazed area.
GARAGE:
Via own driveway with up & over doors with power and light.
GENERAL INFORMATION:
TENURE:
Freehold
LOCAL AUTHORITY:
Luton
Features
- Oven/Hob
- Gas Central Heating
- Combi Boiler