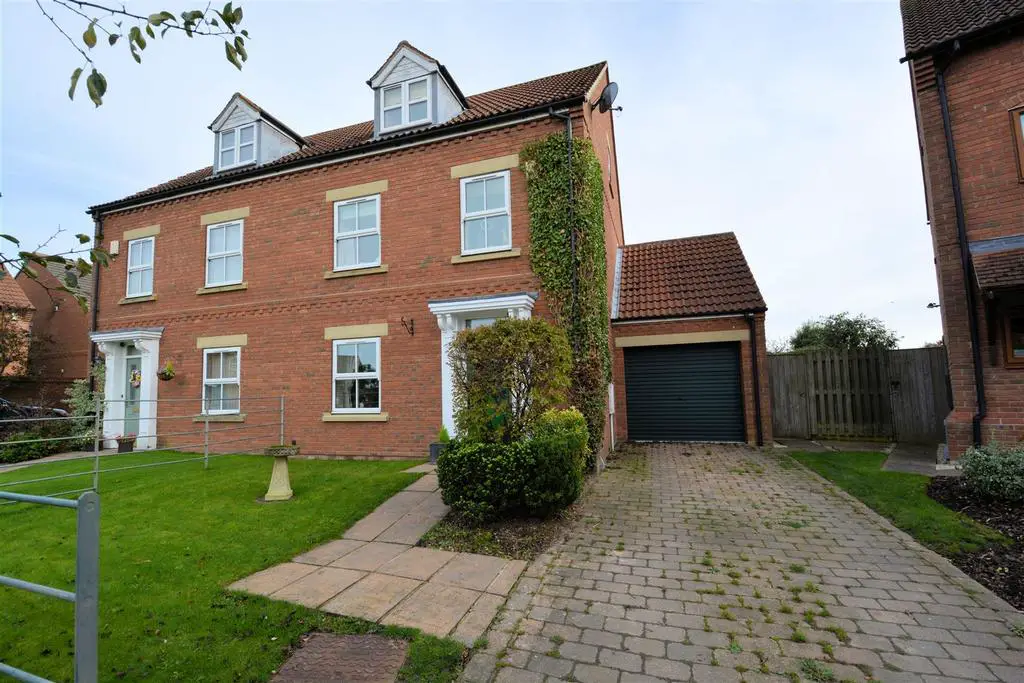
House For Sale £310,000
Nicely situated in an exclusive cul-de-sac location in the sought after village of Bubwith, this FOUR bed semi detached house is the perfect family home. Spread over three floors (with a WC on each level) the property offers superb modern living including a kitchen / diner with patio doors to rear garden, lounge and WC on the ground floor with the first and second floors each boasting 2 bedrooms and one bathroom / shower room each. Outside the driveway can accommodate more than one vehicle plus attached single garage and a communal play area further enhance this property. Contact the Agent to arrange a viewing today.
The popular village of Bubwith is conveniently located for access to Selby, Market Weighton and York. There are also train stations within a few miles at Selby, Howden and York, allowing access to London, Leeds etc. The village benefits from a primary school, church, butchers, cafe/deli, restaurant, grocery store/post office, Public House and nearby golf club -The Oaks, which has leisure facilities. The Bubwith Leisure Centre has a good programme of events and clubs and offers something for all the family
Entrance Hall - 4.99m x 2.11m maximum (16'4" x 6'11" maximum) - Oak flooring. Understairs cupboard. Central heating radiator.
Wc/Cloakroom - 1.59m x 0.92m (5'2" x 3'0") - WC and wash hand basin. Central heating radiator. Extractor fan.
Lounge - 5.06m x 3.09m (16'7" x 10'1" ) - Fireplace with marble inset and hearth and electric living flame effect fire. UPVC double glazed front window.
Dining Kitchen - 5.33m x 3.58m (17'5" x 11'8") - Fitted kitchen comprising; wall and base units with worktop surfaces and tiled splashbacks, 1 1/2 bowl ceramic sink and drainer, integrated fridge/freezer and dishwasher, rangemaster 110 range cooker and chimney hood. Tiled floor. UPVC double glazed rear window. Dining area with French doors leading to the garden and patio. plumbed for washer.
Staircase To First Floor -
Landing - Cupboard housing hot water cylinder. UPVC double glazed front window.
Bedroom 1 - 4.7m x 3.45m into wardobes (15'5" x 11'3" into war - Range of professionally fitted wardrobes. Central heating radiator. UPVC double glazed rear window.
En Suite - Walk-in shower enclosure, WC, wash hand basin, central heating towel radiator. Extractor fan. Fully tiled walls.
Bedroom 2 - 3.38m x 3.37m (11'1" x 11'0") - UPVC double glazed front window. Central heating radiator.
Staircase To Second Floor -
Landing - UPVC double glazed side window.
Bedroom 3 - 4.32m x 3.84m (14'2" x 12'7") - Wardrobes. UPVC double glazed front window. Central heating radiator.
Bathroom - 1.98m x 2.08m (6'5" x 6'9") - White suite comprising; bath, WC and wash hand basin . Velux window. Extractor fan. Central heating radiator.
Bedroom 4 - 3.45m x 3.19m (11'3" x 10'5") - Two Velux windows. Central heating radiator.
Outside - Front - Block paved driveway providing off road parking and leading to garage with electronically operated roller shutter doors. Lawend garden. Iron railings.
Outside - Rear - Lawned garden with patio area. Mature borders. Fenced surround. Uninterupted views over farmland.
The popular village of Bubwith is conveniently located for access to Selby, Market Weighton and York. There are also train stations within a few miles at Selby, Howden and York, allowing access to London, Leeds etc. The village benefits from a primary school, church, butchers, cafe/deli, restaurant, grocery store/post office, Public House and nearby golf club -The Oaks, which has leisure facilities. The Bubwith Leisure Centre has a good programme of events and clubs and offers something for all the family
Entrance Hall - 4.99m x 2.11m maximum (16'4" x 6'11" maximum) - Oak flooring. Understairs cupboard. Central heating radiator.
Wc/Cloakroom - 1.59m x 0.92m (5'2" x 3'0") - WC and wash hand basin. Central heating radiator. Extractor fan.
Lounge - 5.06m x 3.09m (16'7" x 10'1" ) - Fireplace with marble inset and hearth and electric living flame effect fire. UPVC double glazed front window.
Dining Kitchen - 5.33m x 3.58m (17'5" x 11'8") - Fitted kitchen comprising; wall and base units with worktop surfaces and tiled splashbacks, 1 1/2 bowl ceramic sink and drainer, integrated fridge/freezer and dishwasher, rangemaster 110 range cooker and chimney hood. Tiled floor. UPVC double glazed rear window. Dining area with French doors leading to the garden and patio. plumbed for washer.
Staircase To First Floor -
Landing - Cupboard housing hot water cylinder. UPVC double glazed front window.
Bedroom 1 - 4.7m x 3.45m into wardobes (15'5" x 11'3" into war - Range of professionally fitted wardrobes. Central heating radiator. UPVC double glazed rear window.
En Suite - Walk-in shower enclosure, WC, wash hand basin, central heating towel radiator. Extractor fan. Fully tiled walls.
Bedroom 2 - 3.38m x 3.37m (11'1" x 11'0") - UPVC double glazed front window. Central heating radiator.
Staircase To Second Floor -
Landing - UPVC double glazed side window.
Bedroom 3 - 4.32m x 3.84m (14'2" x 12'7") - Wardrobes. UPVC double glazed front window. Central heating radiator.
Bathroom - 1.98m x 2.08m (6'5" x 6'9") - White suite comprising; bath, WC and wash hand basin . Velux window. Extractor fan. Central heating radiator.
Bedroom 4 - 3.45m x 3.19m (11'3" x 10'5") - Two Velux windows. Central heating radiator.
Outside - Front - Block paved driveway providing off road parking and leading to garage with electronically operated roller shutter doors. Lawend garden. Iron railings.
Outside - Rear - Lawned garden with patio area. Mature borders. Fenced surround. Uninterupted views over farmland.
