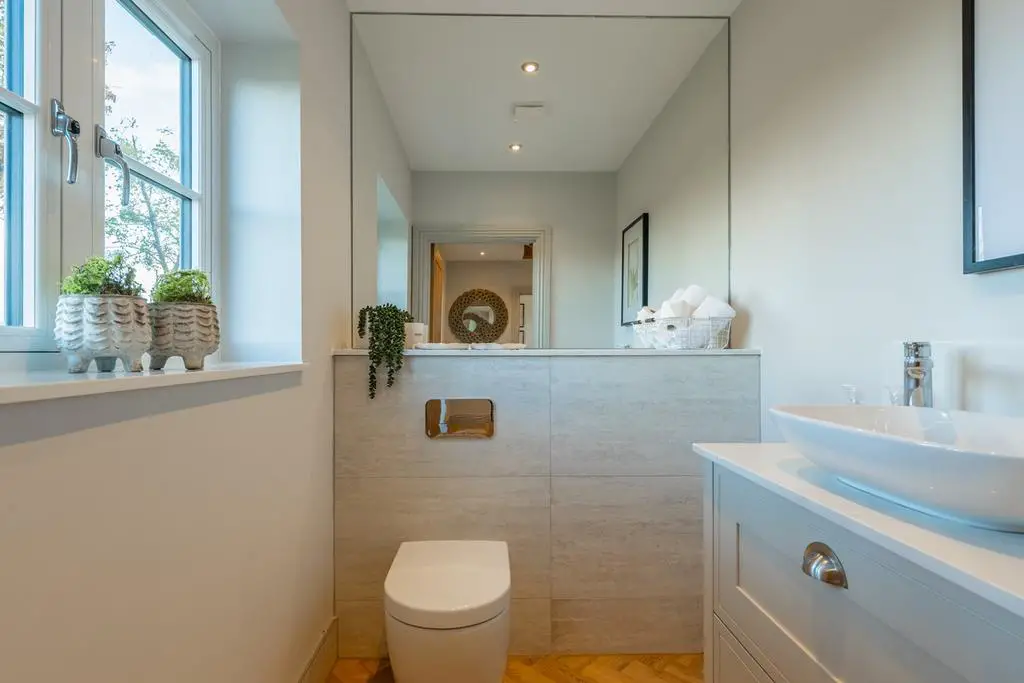
House For Sale £745,000
An exclusive collection of seven detached 2, 3 and 4 bedroom homes crafted from locally sourced Cotswold Stone. Each home is unique and enjoy traditionally styled architectural detailing from a range of the finest materials, in keeping with this quaint hamlet’s local vernacular.
No 7 Acer Gardens is situated on a unique private development of just 7 properties built by established local developers Lockley Homes. This detached home enjoys stunning views over open undulating countryside and comprises spacious hallway laid with Herringbone Karndean flooring leading through to the living room with bifold doors leading out onto the south facing garden, a magnificent open plan kitchen/diner with breakfast island with Siemens integrated appliances and double doors providing access to the south facing rear garden, separate utility room and cloakroom.
Feature staircase leads you to the first floor landing where you will find the principle bedrooms with dressing room to include wardrobes and an ensuite shower room, bedroom two and study/bedroom three
Outside, the property will boast a south-facing landscaped garden a driveway providing off road parking with access to a single garage with electric car charging point.
In addition, the property will benefit from a 10 Year Premier Structural Warranty and Two Year Premier Structural Warranty.
Alstone
Located 15 minutes north of Cheltenham at the foot of Bredon Hill in Alstone, the setting for this rare collection of homes could not be more stunning. Nestled quietly within the Cotswolds area of outstanding natural beauty, Alstone lends itself as the perfect escape whilst still offering commutability to the M5 within a short drive. Cheltenham Spa train station also offers a direct line to London Paddington within 2 hours.
SPECIFICATION
Impeccable taste, supreme quality and incredible attention to detail characterise the interiors of Old Manor Farm.
Kitchen and utility
- Painted shaker style cabinetry with soft-closing doors and drawers
- Stone worktops, upstands and splashback to hob area
- Ceramic under-mount sink with Quooker 3-in-1 hot water tap
- Siemens integrated multi-function oven & Siemens touch operated induction hob
- Siemens integrated combination microwave oven
- Siemens wall mounted extractor hood
- Siemens integrated fridge/freezer
- Siemens integrated dishwasher
- Caple premium integrated under-counter dual zone wine cooler
- Utility rooms to include stone worktops with Villeroy & Boch farmhouse butler sink
- Homes 1-3 to include a separate pantry room and homes 4-7 to include a pantry larder cupboard within utility rooms
- Plumbing and electrics ready for washing machine and tumble dryer
Bathroom, en suites and WC
- Villeroy & Boch white sanitaryware and luxurious vanity units
- Large wall hung bespoke cut mirrors
- Traditional towel ladder radiators in a chrome finish
- Shaver sockets in a chrome finish
- Ceramic/Porcelain wall and floor tiling
Interior finishes
- Feature staircase with oak handrail, oversized oak newels & hand painted spindles
- Matt paint finish to all ceilings and walls
- Herringbone Karndean flooring to all entrance hallways, WC’s and utilities (homes 4-7 to include herringbone Karndean to kitchen/dining/family rooms)
- Luxury silken carpet to all bedrooms, staircases, study (where applicable) and living rooms
- Large format porcelain floor tiling to kitchen/dining/family rooms (homes 1-3 only)
- Oak pre-finished internal doors (glazed doors to selected rooms)
- Door fittings, light switches and sockets in a brushed chrome finish
- Allocated coats cupboards with interior fit out
- Bespoke painted feature TV wall with niche lighting to family rooms (homes 1-3 only)
- Bespoke fitted wardrobe with painted timber frame and soft-close mirrored sliding doors to master and secondary bedrooms
- Glazed bi-fold and French doors where indicated on floorplans
Heating, Electric and Lighting
- Wet underfloor heating throughout the ground floor and thermostatically controlled radiators to the first floor
- Worcester Bosch boiler (LPG tank)
- Smart low energy Dimplex hot water cylinder fitted in AC cupboard (homes 1-3 fitted in loft space)
- Low energy lighting throughout with LED downlights to kitchen, hallway, landing, dressing room, WC, bathroom and en suites
- PV Solar Panels fitted to all homes with controls fitted in loft
- Dimmer switches to living room, dining area and master bedroom
- TV points to all bedrooms, living room, dining/family area and study (where applicable)
- TV points to include pre-wiring for satellite TV (SkyQ) HD distribution including aerial
- Fitted electric fire place with natural stone surround and hearth to living rooms
- Master BT telephone point fitted to all homes
Exterior finishes
- Electric car charging points to all homes
- Turfed garden areas with paved patios and pathways as shown on site plan
- Planting installed in-line with approved planning landscape layout (planting within marketing material is indicative only)
- External waterproof socket and tap to rear of property
- Private double garage with power and light (single garage to homes 6-7)
- Electric gates for access to homes 2 and 3
Security and warranty
- Two-year Homeowner Warranty from Lockley Homes
- Ten-year Premier Structural Warranty
- Multi-point locking mechanisms to external doors
- Security alarms to all homes
Agents Note - Due to supply issues, the specification may vary from the above but will be substituted with equivalent.
