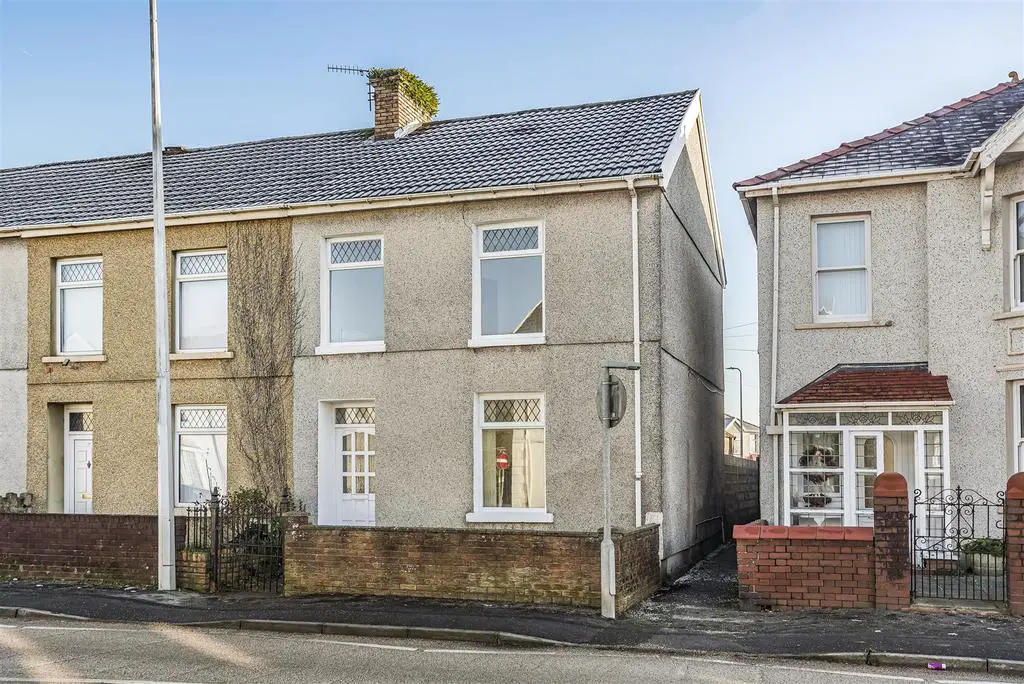
House For Sale £158,500
*Viewing is an absolute must to appreciate this property*
The property is located in the popular area of Felinfoel area of Llanelli and within walking distance of Park Howard and the All Wales Cycle Path giving ease of access to the Coastline and Swiss Valley Reservoir.
Internally the property comprises :Entrance Vestibule, Hallway, Lounge, Modern Kitchen/diner. FIRST FLOOR: Two Double Bedrooms & Bathroom SECOND FLOOR: Attic room. EXTERNALLY: Enclosed rear garden and parking.
Entrance - Wall to front with Wrought Iron gate opening onto small court yard front, leading to wooden door which opens into :
Vestibule - Laminate flooring, coved ceiling, glazed panel door into:
Hallway - Stairs to first floor with storage cupboard under providing ample storage space, radiator, laminate flooring, original architrave, coving, solid oak door into:
Lounge - 6.65 x 3.89 (21'9" x 12'9") - uPVC window to front aspect and rear aspect, two wall mounted radiators, feature fire place with alcoves and cupboards either side, coving, laminate flooring.
Kitchen/Diner - 8.38 x 3.00 (27'5" x 9'10") - KITCHEN AREA; Fitted with a range of wall and base units worktops over inset stainless steel sink unit with window overlooking rear garden and side. Radiator, glazed panel door to rear garden. Insect double oven and grill, 4 ring gas hob with extractor hood over, tiled splashback ,integrated fridge/freezer and dishwasher, spotlights to ceiling.
DINING AREA: Ample space for dining table and chairs. Radiator, alcove with storage cupboard, coving, double a window to side aspect.
First Floor - Reached via stairs found in hallway.
Landing - Split level landing with storage cupboard housing 'Ideal' Combi boiler and further cupboard providing ample storage and hanging space, staircase up to attic room. Doors to:
Bathroom - Walk-in double shower with tiled splashback, freestanding bath with feature tap, frosted glaze window to side aspect. Pedestal wash hand basin, W.C, cupboard with plumbing for automatic washing machine. Radiator, spotlights to ceiling, wood flooring.
Bedroom One - 4.80 x 3.43 (15'8" x 11'3") - Two windows to front aspect, coving, radiator, carpet.
Bedroom Two - 3.12 x 2.90 (10'2" x 9'6") - Window to rear aspect, radiator, laminate flooring, coving
Attic Room - 4.60 x 3.81 (15'1" x 12'5") - Skylight window, laminate flooring, storage into eaves.
Externally -
Garden - Low maintenance enclosed rear garden having concrete patio area., brick paving pathway with stone chip area either side. Rear access gate opening onto off-road parking at Rear.
The property is located in the popular area of Felinfoel area of Llanelli and within walking distance of Park Howard and the All Wales Cycle Path giving ease of access to the Coastline and Swiss Valley Reservoir.
Internally the property comprises :Entrance Vestibule, Hallway, Lounge, Modern Kitchen/diner. FIRST FLOOR: Two Double Bedrooms & Bathroom SECOND FLOOR: Attic room. EXTERNALLY: Enclosed rear garden and parking.
Entrance - Wall to front with Wrought Iron gate opening onto small court yard front, leading to wooden door which opens into :
Vestibule - Laminate flooring, coved ceiling, glazed panel door into:
Hallway - Stairs to first floor with storage cupboard under providing ample storage space, radiator, laminate flooring, original architrave, coving, solid oak door into:
Lounge - 6.65 x 3.89 (21'9" x 12'9") - uPVC window to front aspect and rear aspect, two wall mounted radiators, feature fire place with alcoves and cupboards either side, coving, laminate flooring.
Kitchen/Diner - 8.38 x 3.00 (27'5" x 9'10") - KITCHEN AREA; Fitted with a range of wall and base units worktops over inset stainless steel sink unit with window overlooking rear garden and side. Radiator, glazed panel door to rear garden. Insect double oven and grill, 4 ring gas hob with extractor hood over, tiled splashback ,integrated fridge/freezer and dishwasher, spotlights to ceiling.
DINING AREA: Ample space for dining table and chairs. Radiator, alcove with storage cupboard, coving, double a window to side aspect.
First Floor - Reached via stairs found in hallway.
Landing - Split level landing with storage cupboard housing 'Ideal' Combi boiler and further cupboard providing ample storage and hanging space, staircase up to attic room. Doors to:
Bathroom - Walk-in double shower with tiled splashback, freestanding bath with feature tap, frosted glaze window to side aspect. Pedestal wash hand basin, W.C, cupboard with plumbing for automatic washing machine. Radiator, spotlights to ceiling, wood flooring.
Bedroom One - 4.80 x 3.43 (15'8" x 11'3") - Two windows to front aspect, coving, radiator, carpet.
Bedroom Two - 3.12 x 2.90 (10'2" x 9'6") - Window to rear aspect, radiator, laminate flooring, coving
Attic Room - 4.60 x 3.81 (15'1" x 12'5") - Skylight window, laminate flooring, storage into eaves.
Externally -
Garden - Low maintenance enclosed rear garden having concrete patio area., brick paving pathway with stone chip area either side. Rear access gate opening onto off-road parking at Rear.
