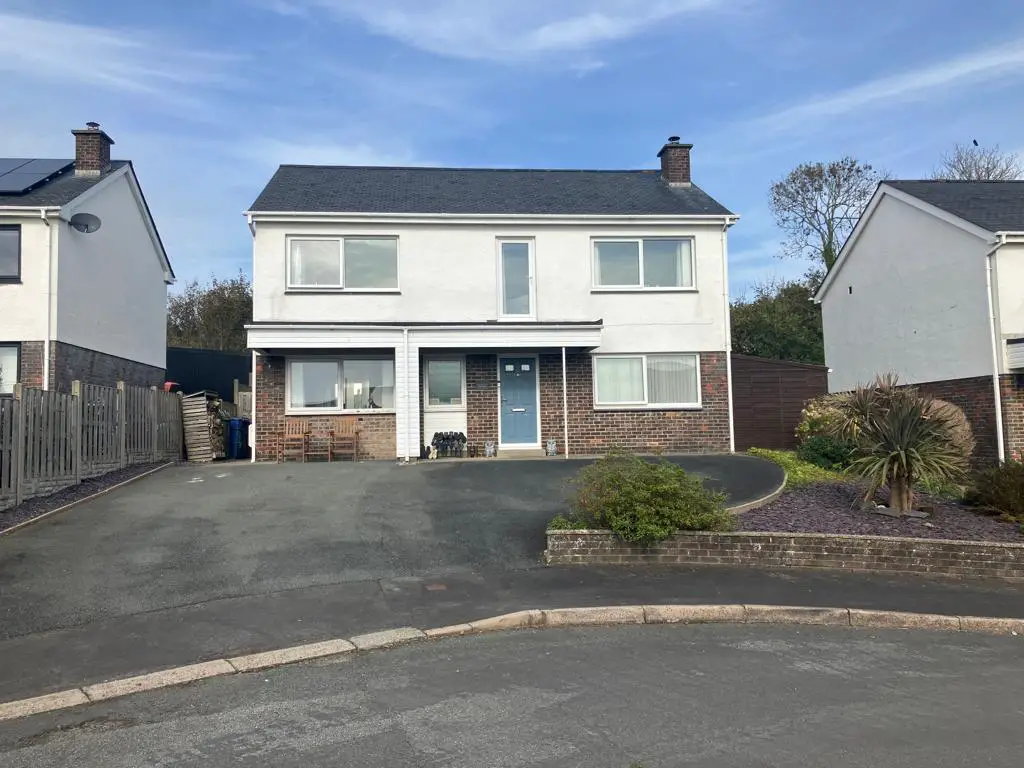
House For Sale £425,000
Tom Parry & Co are delighted to offer for sale this five bedroomed detached property located on a much sought after residential estate in the popular seaside town of Criccieth.
The property has a quirky "upside down" design, with the living room at the front of the house enjoying breath-taking sea and Castle views at the front of the house. The current owners have also installed a door to the living room to access the flat roof below which would make a perfect balcony! The modern kitchen/dining room at the rear overlooks a well maintained spacious garden, ideal for family living.
On the ground floor there are four double bedrooms as well as a family bathroom and utility room. This property has been a much loved family home for many years - could it be your next home? Early viewing is recommended.
Ref: C366 -
Accommodation -
Ground Floor -
Entrance Hallway - with Karndean flooring; under-stair store; radiator
Bedroom 2 - 3.174 x 3.609 (10'4" x 11'10") - with large picture window offering distant sea views; carpet flooring; radiator
Bedroom 3 - 2.669 x 3.717 (8'9" x 12'2") - with window overlooking rear garden; carpet flooring; radiator
Bathroom - with panelled bath with shower over and shower screen; wash hand basin set in vanity unit; concealed cistern low level WC; tiled flooring; radiator
Bedroom 4 - 2.590 x 2.953 (8'5" x 9'8") - with window overlooking rear garden; built-in wardrobe; carpet flooring; radiator
Bedroom 5 - 3.139 x 2.955 (10'3" x 9'8") - with large picture window offering distant sea views; built-in wardrobe; carpet flooring; radiator-
Utility - with space and plumbing for washing machine; 'Ideal' boiler; fitted wall and base units
First Floor -
Kitchen/Diner - 3.11 x 6.42 (10'2" x 21'0") - with a range of modern fitted wall and bass unit; gas 5 burner stove with extractor over; larder unit with space for American Fridge/Freezer; tiled flooring to kitchen area; wood flooring to dining area; two windows overlooking garden; radiator; access to part boarded loft via drop down ladder
Living Room - 3.783 x 5.461 (12'4" x 17'10") - with log burning stove; window to front with sea views; radiator; door onto flat roof
Master Bedroom - 3.046 x 4.036 (9'11" x 13'2") - with picture window offering sea views; built-in cupboard; carpet flooring; radiator
Dressing Room - with built-in storage rails/shelves
En-Suite - with large shower compartment with rain-shower fitted; wash hand basin set in vanity unit; low level WC; heated towel rail; tiled flooring
Externally - The property is accessed via a sizeble driveway to the front with parking for a number of cars.
At the rear there is a raised garden laid to lawn with "Pizza Shed" and Patio area; Vegetable garden and storage shed to the side.
Services - All Mains Services
Material Information - Tenure: Freehold
Gwynedd Council Tax Band 'E'
The property has a quirky "upside down" design, with the living room at the front of the house enjoying breath-taking sea and Castle views at the front of the house. The current owners have also installed a door to the living room to access the flat roof below which would make a perfect balcony! The modern kitchen/dining room at the rear overlooks a well maintained spacious garden, ideal for family living.
On the ground floor there are four double bedrooms as well as a family bathroom and utility room. This property has been a much loved family home for many years - could it be your next home? Early viewing is recommended.
Ref: C366 -
Accommodation -
Ground Floor -
Entrance Hallway - with Karndean flooring; under-stair store; radiator
Bedroom 2 - 3.174 x 3.609 (10'4" x 11'10") - with large picture window offering distant sea views; carpet flooring; radiator
Bedroom 3 - 2.669 x 3.717 (8'9" x 12'2") - with window overlooking rear garden; carpet flooring; radiator
Bathroom - with panelled bath with shower over and shower screen; wash hand basin set in vanity unit; concealed cistern low level WC; tiled flooring; radiator
Bedroom 4 - 2.590 x 2.953 (8'5" x 9'8") - with window overlooking rear garden; built-in wardrobe; carpet flooring; radiator
Bedroom 5 - 3.139 x 2.955 (10'3" x 9'8") - with large picture window offering distant sea views; built-in wardrobe; carpet flooring; radiator-
Utility - with space and plumbing for washing machine; 'Ideal' boiler; fitted wall and base units
First Floor -
Kitchen/Diner - 3.11 x 6.42 (10'2" x 21'0") - with a range of modern fitted wall and bass unit; gas 5 burner stove with extractor over; larder unit with space for American Fridge/Freezer; tiled flooring to kitchen area; wood flooring to dining area; two windows overlooking garden; radiator; access to part boarded loft via drop down ladder
Living Room - 3.783 x 5.461 (12'4" x 17'10") - with log burning stove; window to front with sea views; radiator; door onto flat roof
Master Bedroom - 3.046 x 4.036 (9'11" x 13'2") - with picture window offering sea views; built-in cupboard; carpet flooring; radiator
Dressing Room - with built-in storage rails/shelves
En-Suite - with large shower compartment with rain-shower fitted; wash hand basin set in vanity unit; low level WC; heated towel rail; tiled flooring
Externally - The property is accessed via a sizeble driveway to the front with parking for a number of cars.
At the rear there is a raised garden laid to lawn with "Pizza Shed" and Patio area; Vegetable garden and storage shed to the side.
Services - All Mains Services
Material Information - Tenure: Freehold
Gwynedd Council Tax Band 'E'
