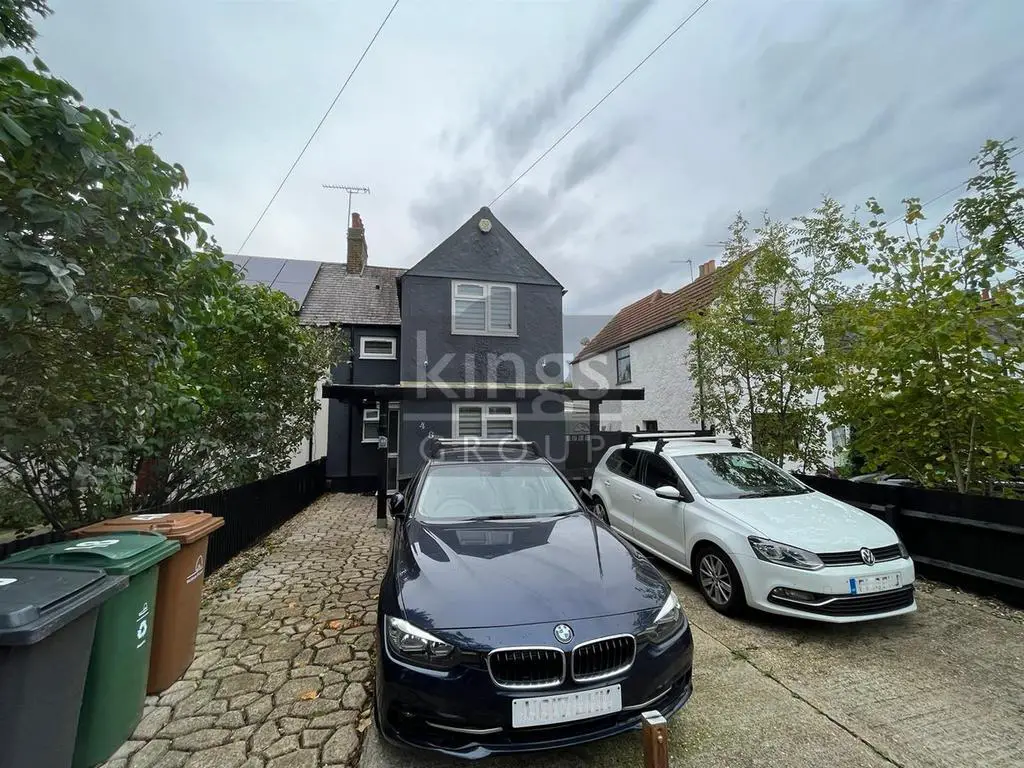
House For Sale £585,000
*3 BEDROOM HOUSE*
Kings of Chingford are delighted to offer to the market as exclusive agents this beautifully presented three bedroom semi-detached family home.
Situated in the heart of South Chingford on a peaceful residential road you are perfectly placed with easy access to a variety of local amenities on offer from Chingford Mount High Street. You are also located with great transport links boasting easy access to the A406 and a regular bus service nearby that will deliver you to Walthamstow and Chingford Train stations. This property also falls into the catchment area for some prestigious local schools.
The residence itself is arranged over two floors. The ground floor is comprised of two reception spaces. The living room is cosy and the perfect spot for spending the evening in with family. The conservatory is a wonderful addition, being bright and airy with a view over the garden. The ground floor also offers a well appointed kitchen which is finished with grey, wood, base and eye level units and marble effect roll top work surfaces. The downstairs bathroom is fully tiled and complete with a modern white three piece suite. The ground floor includes a lean to which the current owners utilise for additional storage and home gym.
To the first floor you have three generously sized bedrooms. Both the first and second bedrooms are doubles with the master providing a walk in wardrobe. Bedroom three is a good size single. The first floor also includes a separate shower room with modern white hand basin and toilet.
To the front of the property you have a driveway with space for at least 2 vehicles with an external EV charging point. To the rear you have a partially decked & laid to lawn garden with a covered, paved, BBQ area and garden studio with full electrics. This space lends itself to a home office or playroom.
Call our office now to arrange your viewing and avoid disappointment.
EPC Rating - D
Council Tax Band - C
Tenure - Freehold
Living Room - 4.93m x 3.48m (16'2 x 11'5) -
Conservatory - 4.22m x 2.77m (13'10 x 9'1) -
Downstairs Bathroom - 1.80m x 1.75m (5'11 x 5'9) -
Kitchen - 3.12m x 3.05m (10'03 x 10'0) -
Lean To - 6.27m x 1.55m (20'7 x 5'1) -
Bedroom One - 3.38m x 3.12m (11'1 x 10'3) -
Bedroom Two - 3.23m x 3.02m (10'7 x 9'11) -
Bedroom Three - 2.41m x 2.26m (7'11 x 7'5) -
Upstairs Bathroom - 1.68m x 1.42m (5'6 x 4'8) -
Garden Studio - 5.46m x 5.36m (17'11 x 17'7) -
Kings of Chingford are delighted to offer to the market as exclusive agents this beautifully presented three bedroom semi-detached family home.
Situated in the heart of South Chingford on a peaceful residential road you are perfectly placed with easy access to a variety of local amenities on offer from Chingford Mount High Street. You are also located with great transport links boasting easy access to the A406 and a regular bus service nearby that will deliver you to Walthamstow and Chingford Train stations. This property also falls into the catchment area for some prestigious local schools.
The residence itself is arranged over two floors. The ground floor is comprised of two reception spaces. The living room is cosy and the perfect spot for spending the evening in with family. The conservatory is a wonderful addition, being bright and airy with a view over the garden. The ground floor also offers a well appointed kitchen which is finished with grey, wood, base and eye level units and marble effect roll top work surfaces. The downstairs bathroom is fully tiled and complete with a modern white three piece suite. The ground floor includes a lean to which the current owners utilise for additional storage and home gym.
To the first floor you have three generously sized bedrooms. Both the first and second bedrooms are doubles with the master providing a walk in wardrobe. Bedroom three is a good size single. The first floor also includes a separate shower room with modern white hand basin and toilet.
To the front of the property you have a driveway with space for at least 2 vehicles with an external EV charging point. To the rear you have a partially decked & laid to lawn garden with a covered, paved, BBQ area and garden studio with full electrics. This space lends itself to a home office or playroom.
Call our office now to arrange your viewing and avoid disappointment.
EPC Rating - D
Council Tax Band - C
Tenure - Freehold
Living Room - 4.93m x 3.48m (16'2 x 11'5) -
Conservatory - 4.22m x 2.77m (13'10 x 9'1) -
Downstairs Bathroom - 1.80m x 1.75m (5'11 x 5'9) -
Kitchen - 3.12m x 3.05m (10'03 x 10'0) -
Lean To - 6.27m x 1.55m (20'7 x 5'1) -
Bedroom One - 3.38m x 3.12m (11'1 x 10'3) -
Bedroom Two - 3.23m x 3.02m (10'7 x 9'11) -
Bedroom Three - 2.41m x 2.26m (7'11 x 7'5) -
Upstairs Bathroom - 1.68m x 1.42m (5'6 x 4'8) -
Garden Studio - 5.46m x 5.36m (17'11 x 17'7) -
Houses For Sale Sinclair Road
Houses For Sale Garden Close
Houses For Sale Pewsey Close
Houses For Sale Hampton Road
Houses For Sale Burley Close
Houses For Sale Warwick Road
Houses For Sale Titley Close
Houses For Sale York Road
Houses For Sale Norbury Road
Houses For Sale Tufton Road
Houses For Sale Burnham Road
Houses For Sale Garden Close
Houses For Sale Pewsey Close
Houses For Sale Hampton Road
Houses For Sale Burley Close
Houses For Sale Warwick Road
Houses For Sale Titley Close
Houses For Sale York Road
Houses For Sale Norbury Road
Houses For Sale Tufton Road
Houses For Sale Burnham Road
