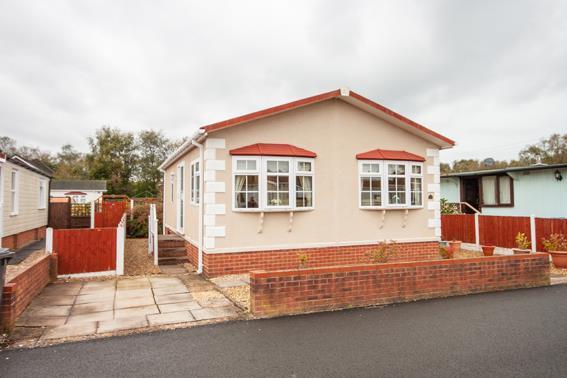
2 bed Flat For Sale £130,000
A Two Bedroom Park Home which is available with no upward chain and has the benefit of sealed unit double glazing, gas central heating system and comprises, kitchen with oven & hob, dining room, lounge, two bedrooms and shower room
A Two Bedroom Park Home which is available with no upward chain and has the benefit of sealed unit double glazing, gas central heating system and comprises, kitchen with oven & hob, dining room, lounge, two bedrooms and shower room
Dining Room - 2.97m x 2.29m - having a sealed unit double glazed patio window with sliding door to the side and double radiator.
Lounge - 5.94m x 3.02m - with two sealed unit double glazed front bow windows, sealed unit double glazed side window, two double panel radiators, feature fireplace with marble hearth & back with inset electric fire, TV aerial socket and telephone point.
Kitchen - 3.07m x 2.90m - fitted with a range of matching base, drawer and wall mounted units, round edge work surface incorporating a 1 1/2 bowl sink top with mixer tap, 4 ring Electrolux gas hob, Electrolux electric oven, plumbing for an automatic washing machine, space for a fridge freezer, cupboard containing the Ideal Logic combi C30 gas boiler, ceramic tiled splash backs, double panel radiator, sealed unit double glazed side window, sealed unit double glazed side door and storage/airing cupboard with shelving and radiator
Inner Hall - providing access to bedrooms and shower room
Bedroom 1 - 2.90m x 2.82m (3.40m max) (9'6" x 9'3" (11'2" max) - having a sealed unit double glazed rear window, double panel radiator, fitted wardrobes with hanging rail, shelving and radiator, chest of drawers, dressing table and bedside cabinets.
Bedroom 2 - 2.44m x 2.31m (2.90m max) (8'0" x 7'7" (9'6" max)) - with a sealed unit double glazed rear window, radiator, bedside drawers, wardrobe with hanging rail, shelving and radiator.
Shower Room - fitted with a white suite incorporating a shower cubicle with Mira mains shower, pedestal hand basin, low level W.C., 1/2 height ceramic tiled splashbacks, radiator and extractor.
Outside - to the front of the property is a small wall, paved parking space, gravel & paved paths to the side entrances, half height fencing and metal storage shed.
Additional Information - We are advised that a service charge is paid to the site manager each week of Approx. £37.50. This is reviewed every 12 months on the 1st January.
A Two Bedroom Park Home which is available with no upward chain and has the benefit of sealed unit double glazing, gas central heating system and comprises, kitchen with oven & hob, dining room, lounge, two bedrooms and shower room
Dining Room - 2.97m x 2.29m - having a sealed unit double glazed patio window with sliding door to the side and double radiator.
Lounge - 5.94m x 3.02m - with two sealed unit double glazed front bow windows, sealed unit double glazed side window, two double panel radiators, feature fireplace with marble hearth & back with inset electric fire, TV aerial socket and telephone point.
Kitchen - 3.07m x 2.90m - fitted with a range of matching base, drawer and wall mounted units, round edge work surface incorporating a 1 1/2 bowl sink top with mixer tap, 4 ring Electrolux gas hob, Electrolux electric oven, plumbing for an automatic washing machine, space for a fridge freezer, cupboard containing the Ideal Logic combi C30 gas boiler, ceramic tiled splash backs, double panel radiator, sealed unit double glazed side window, sealed unit double glazed side door and storage/airing cupboard with shelving and radiator
Inner Hall - providing access to bedrooms and shower room
Bedroom 1 - 2.90m x 2.82m (3.40m max) (9'6" x 9'3" (11'2" max) - having a sealed unit double glazed rear window, double panel radiator, fitted wardrobes with hanging rail, shelving and radiator, chest of drawers, dressing table and bedside cabinets.
Bedroom 2 - 2.44m x 2.31m (2.90m max) (8'0" x 7'7" (9'6" max)) - with a sealed unit double glazed rear window, radiator, bedside drawers, wardrobe with hanging rail, shelving and radiator.
Shower Room - fitted with a white suite incorporating a shower cubicle with Mira mains shower, pedestal hand basin, low level W.C., 1/2 height ceramic tiled splashbacks, radiator and extractor.
Outside - to the front of the property is a small wall, paved parking space, gravel & paved paths to the side entrances, half height fencing and metal storage shed.
Additional Information - We are advised that a service charge is paid to the site manager each week of Approx. £37.50. This is reviewed every 12 months on the 1st January.
