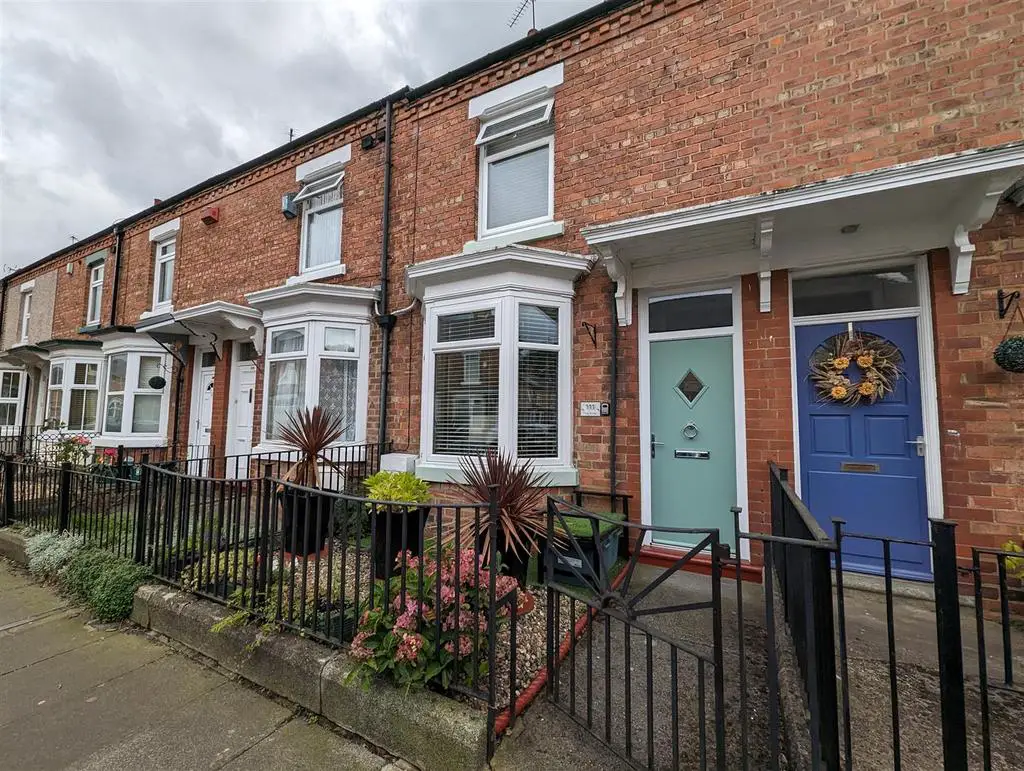
House For Sale £125,000
This immaculately presented two bedroom mid terraced property is located in the popular Denes area of Darlington close to amenities in both Cockerton Village and the Town Centre, together with schools and the Memorial Hospital. The property offers excellent and well planned accommodation with two reception rooms, two double bedrooms the main having an en-suite and a ground floor family bathroom. The galley style kitchen is fitted with modern units and in our opinion the property would suit the needs of a first time buyer or those downsizing. In addition the home benefits from gas central heating and Upvc double glazing throughout.
Externally there is a front forecourt and a rear courtyard.
Early viewing is essential.
Entrance Porch - With composite door to the front.
Lounge - 4.67m x 3.96m (15'04 x 13'00) - With a Upvc double glazed bay window to the front, recess into chimney breast with tiled hearth and radiator.
Dining Room - 3.99m x 2.16m (13'01 x 7'01) - With a Upvc double glazed window to the rear, under stairs storage, radiator and vinyl flooring.
Kitchen - 3.15m x 2.08m (10'04 x 6'10) - With a Upvc double glazed window to the side. Fitted with a modern range of wall, base and drawer units with laminate work surfaces and part tiled walls, Baxi boiler, stainless steel sink unit with mixer taps, space for washing machine, four ring gas hob with extractor over and integrated oven. Space for fridge freezer.
Inner Lobby - With Upvc door to the side.
Ground Floor Bathroom - With a Upvc double glazed window to the side. Fitted with a modern white suite comprising panelled bath with shower over, low level w.c. and wash hand basin within vanity unit. Part tiled walls, vinyl flooring and heated towel rail.
Staircase/Landing - Access to part boarded loft space with drop down ladder.
Bedroom One - 3.58m x 2.87m (11'09 x 9'05) - With a Upvc double glazed window to the front, fitted wardrobes and radiator.
En-Suite - With a shower cubicle, low level w.c. and wash hand basin, heated towel rail and vinyl flooring.
Bedroom Two - 3.96m x 2.18m (13' x 7'02) - A second double bedroom with a Upvc double glazed window to the rear and radiator.
Externally - There is a forecourt to the front and an astro turfed courtyard to the rear with gated access and an outside water supply.
Note -
Tenure - This Property is Freehold
Council Tax Band - Band A
Externally there is a front forecourt and a rear courtyard.
Early viewing is essential.
Entrance Porch - With composite door to the front.
Lounge - 4.67m x 3.96m (15'04 x 13'00) - With a Upvc double glazed bay window to the front, recess into chimney breast with tiled hearth and radiator.
Dining Room - 3.99m x 2.16m (13'01 x 7'01) - With a Upvc double glazed window to the rear, under stairs storage, radiator and vinyl flooring.
Kitchen - 3.15m x 2.08m (10'04 x 6'10) - With a Upvc double glazed window to the side. Fitted with a modern range of wall, base and drawer units with laminate work surfaces and part tiled walls, Baxi boiler, stainless steel sink unit with mixer taps, space for washing machine, four ring gas hob with extractor over and integrated oven. Space for fridge freezer.
Inner Lobby - With Upvc door to the side.
Ground Floor Bathroom - With a Upvc double glazed window to the side. Fitted with a modern white suite comprising panelled bath with shower over, low level w.c. and wash hand basin within vanity unit. Part tiled walls, vinyl flooring and heated towel rail.
Staircase/Landing - Access to part boarded loft space with drop down ladder.
Bedroom One - 3.58m x 2.87m (11'09 x 9'05) - With a Upvc double glazed window to the front, fitted wardrobes and radiator.
En-Suite - With a shower cubicle, low level w.c. and wash hand basin, heated towel rail and vinyl flooring.
Bedroom Two - 3.96m x 2.18m (13' x 7'02) - A second double bedroom with a Upvc double glazed window to the rear and radiator.
Externally - There is a forecourt to the front and an astro turfed courtyard to the rear with gated access and an outside water supply.
Note -
Tenure - This Property is Freehold
Council Tax Band - Band A
Houses For Sale Newfoundland Street
Houses For Sale Vancouver Street
Houses For Sale Hollyhurst Road
Houses For Sale Orchard Road
Houses For Sale Bloomfield Road
Houses For Sale Vine Street
Houses For Sale Craig Street
Houses For Sale Willow Road
Houses For Sale Laurel Street
Houses For Sale Harding Terrace
Houses For Sale Witbank Road
Houses For Sale Columbia Street
Houses For Sale Reid Street
Houses For Sale Hazel Avenue
Houses For Sale Vancouver Street
Houses For Sale Hollyhurst Road
Houses For Sale Orchard Road
Houses For Sale Bloomfield Road
Houses For Sale Vine Street
Houses For Sale Craig Street
Houses For Sale Willow Road
Houses For Sale Laurel Street
Houses For Sale Harding Terrace
Houses For Sale Witbank Road
Houses For Sale Columbia Street
Houses For Sale Reid Street
Houses For Sale Hazel Avenue