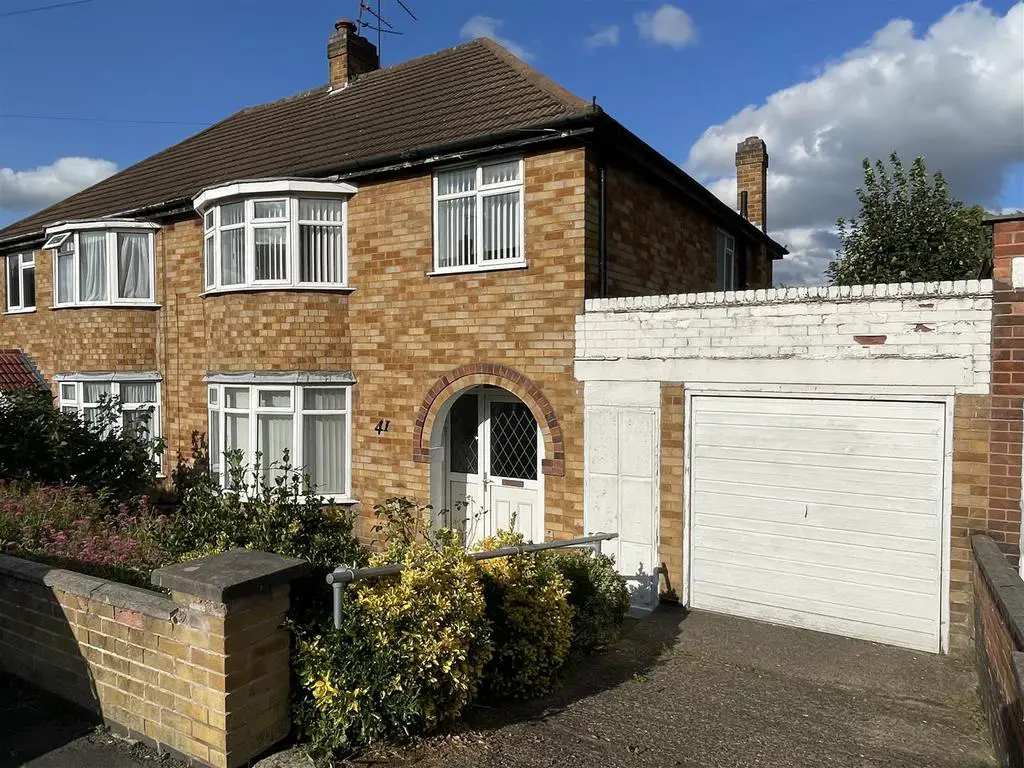
House For Sale £290,000
A well maintained 1960's built double bay fronted 3 bed semi detached family home in much sought after residential location and offered for sale with no upward chain. The property benefits from full gas central heating, majority UPVC double glazing and offers scope for further cosmetic improvement and/or extension subject to usual consent. The accommodation briefly comprises on the ground floor, entrance hall, 24' lounge-diner, kitchen. Upstairs, 3 bedrooms, bathroom & wc. Outside front garden, driveway, garage & laundry room, private rear garden. Early viewing is highly recommended as we expect a lot of interest. Freehold.
Entrance Hall - A spacious welcoming entrance hall with UPVC double glazed entrance door, fitted carpet, radiator, stairs to first floor, large understairs storage cupboard.
Lounge-Diner - 7.32m x 3.81m (24'0" x 12'5") - A bright and airy dual aspect through lounge with ample space for a large table and chairs. UPVC double glazed bay window to front, UPVC double glazed French doors to rear, two large radiators, fitted carpet, gas fire set in stone fireplace, coving to ceiling.
Kitchen - 3.16m x 2.24m (10'4" x 7'4") - UPVC double glazed window to rear, door to side passage, vinyl flooring, fitted with a modest range of base and wall units, stainless steel sink unit and work surfaces. There is provision for usual appliances, wall mounted central heating boiler, radiator.
1st Floor: Landing - A galleried landing with single glazed opaque window to side, fitted carpet, access to loft, useful storage cupboard at stair turn.
Bedroom One - 4.32m x 3.85m (14'2" x 12'7") - A generous sized double bedroom. UPVC double glazed bay window to front, fitted carpet, radiator, a range of built-in wardrobes.
Bedroom Two - 3.85m x 2.89m (12'7" x 9'5") - Another good sized double bedroom. UPVC double glazed window to rear, fitted carpet, radiator, a range of built-in wardrobes.
Bedroom Three - 3.40m x 2.26m (11'1" x 7'4") - UPVC double glazed window to front, fitted carpet, radiator, built-in wardrobes.
Bathroom - 2.25m x 1.70m (7'4" x 5'6") - UPVC double glazed window to rear, fitted with a white suite comprising of panelled bath with electric shower over and pedestal wash hand basin. Chrome heated towel rail, extractor fan, airing cupboard housing hot water cylinder.
Separate Wc - Adjacent to the bathroom, opaque window, wc, vinyl flooring.
Outside - The front garden is laid to lawn with raised planted flower beds.
A sloping driveway leads down to the garage and side passage, laundry room, wc.
The small private rear garden is fully enclosed with a patio, lawns, shrubs, bushes, flowers and trees. Fenced boundaries.
Local Authority & Council Tax Info (Charnwood)) - This property falls within Charnwood Borough Council ()
It has a Council Tax Band of C which means a charge of £1,887.44 for tax year ending March 2024
Please note: When a property changes ownership local authorities do reserve the right to re-calculate council tax bands.
For more information regarding school catchment areas please go to
Agents Note - Agents note: In accordance with the Estate Agents Act 1979 we advise interested parties that the seller's of this property are related to an employee of Newby and Co.
Entrance Hall - A spacious welcoming entrance hall with UPVC double glazed entrance door, fitted carpet, radiator, stairs to first floor, large understairs storage cupboard.
Lounge-Diner - 7.32m x 3.81m (24'0" x 12'5") - A bright and airy dual aspect through lounge with ample space for a large table and chairs. UPVC double glazed bay window to front, UPVC double glazed French doors to rear, two large radiators, fitted carpet, gas fire set in stone fireplace, coving to ceiling.
Kitchen - 3.16m x 2.24m (10'4" x 7'4") - UPVC double glazed window to rear, door to side passage, vinyl flooring, fitted with a modest range of base and wall units, stainless steel sink unit and work surfaces. There is provision for usual appliances, wall mounted central heating boiler, radiator.
1st Floor: Landing - A galleried landing with single glazed opaque window to side, fitted carpet, access to loft, useful storage cupboard at stair turn.
Bedroom One - 4.32m x 3.85m (14'2" x 12'7") - A generous sized double bedroom. UPVC double glazed bay window to front, fitted carpet, radiator, a range of built-in wardrobes.
Bedroom Two - 3.85m x 2.89m (12'7" x 9'5") - Another good sized double bedroom. UPVC double glazed window to rear, fitted carpet, radiator, a range of built-in wardrobes.
Bedroom Three - 3.40m x 2.26m (11'1" x 7'4") - UPVC double glazed window to front, fitted carpet, radiator, built-in wardrobes.
Bathroom - 2.25m x 1.70m (7'4" x 5'6") - UPVC double glazed window to rear, fitted with a white suite comprising of panelled bath with electric shower over and pedestal wash hand basin. Chrome heated towel rail, extractor fan, airing cupboard housing hot water cylinder.
Separate Wc - Adjacent to the bathroom, opaque window, wc, vinyl flooring.
Outside - The front garden is laid to lawn with raised planted flower beds.
A sloping driveway leads down to the garage and side passage, laundry room, wc.
The small private rear garden is fully enclosed with a patio, lawns, shrubs, bushes, flowers and trees. Fenced boundaries.
Local Authority & Council Tax Info (Charnwood)) - This property falls within Charnwood Borough Council ()
It has a Council Tax Band of C which means a charge of £1,887.44 for tax year ending March 2024
Please note: When a property changes ownership local authorities do reserve the right to re-calculate council tax bands.
For more information regarding school catchment areas please go to
Agents Note - Agents note: In accordance with the Estate Agents Act 1979 we advise interested parties that the seller's of this property are related to an employee of Newby and Co.
