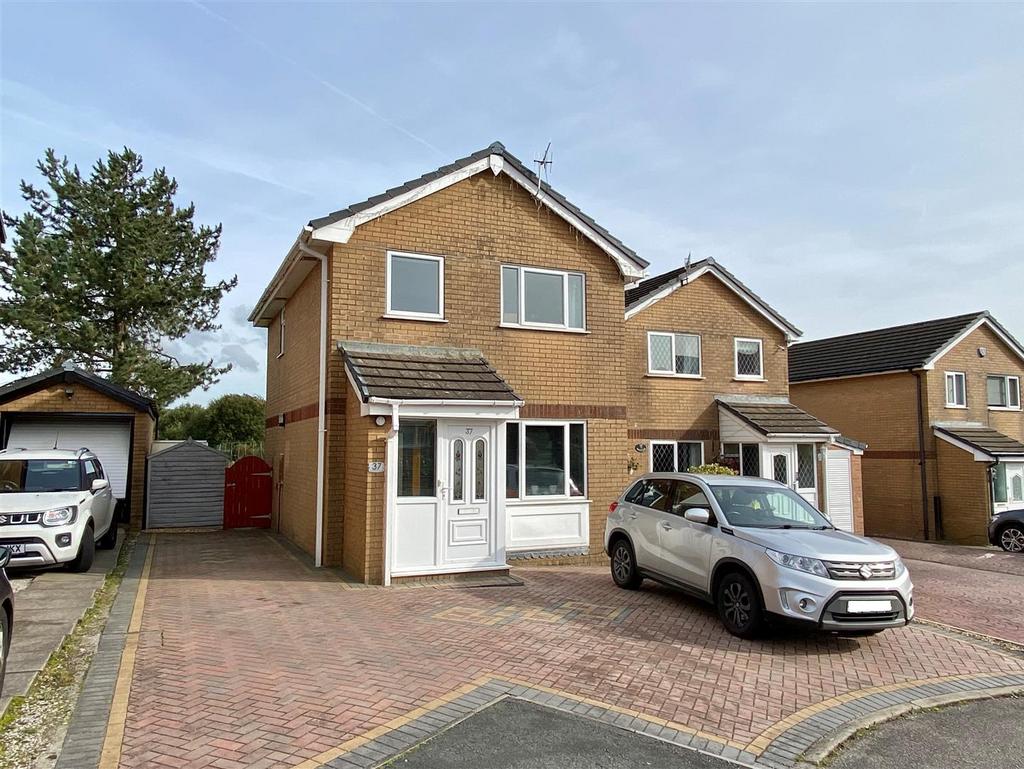
House For Sale £325,000
At the head of a cul-de-sac and backing onto playing fields with an open rear aspect, a modern three bedroom detached family home. Beautifully presented and potential to extend (subject to permission). Located on a quiet small residential development and ideally placed for schools and railways station. Comprising: entrance hall, living room, dining kitchen with Granite work surfaces, three first floor bedrooms and bathroom with contemporary suite and underfloor heating. Pvc double glazing, gas central heating, block paved driveway with parking for multiple cars and an enclosed good sized rear garden with views. Viewing highly recommended.
Ground Floor -
Entrance Porch - Pvc double glazed front door and window units. Door to:
Living Room - 4.80m x 4.45m (15'9 x 14'7) - A feature coal effect gas living flame fire with Marble style surround, pvc double glazed front window, central heating radiator and stairs to the first floor. Door to:
Dining Kitchen - 4.45m x 2.54m (14'7 x 8'4) - A range of fitted base cupboards and drawers, Granite work surfaces over, an inset one and half bowl sink unit with mixer tap, gas hob and electric oven, filter hood over, plumbing for a washing machine, recess for a fridge and freezer, central heating radiator and boiler, two pvc double glazed rear windows and door to garden, storage cupboard.
First Floor -
Landing - Pvc double glazed side window, spindled balustrade and loft access.
Bedroom One - 4.27m x 2.59m (14'0 x 8'6) - A pvc double glazed front window and a central heating radiator.
Bedroom Two - 3.10m x 2.62m (max) (10'2 x 8'7 (max)) - A pvc double glazed rear window with views and a central heating radiator.
Bedroom Three - 3.15m (max) 2.18m (min) x 1.78m (10'4 (max) 7'2 (m - A pvc double glazed front window, central heating radiator and linen cupboard.
Bathroom - 2.06m x 1.73m (6'9 x 5'8) - A re-fitted contemporary suite with a panelled bath, shower over, wash hand basin with vanity units and Granite top, close coupled wc, tiled floor with underfloor heating and part tiled walls, pvc double glazed rear window, and chrome towel radiator.
Outside -
Driveway And Gardens - To the front and side there is a large block paved driveway providing off road parking for multiple cars. The rear garden is fully enclosed and backs onto fields. There is a paved patio, decked patio, lawn with slate path, shed with power and a greenhouse
Ground Floor -
Entrance Porch - Pvc double glazed front door and window units. Door to:
Living Room - 4.80m x 4.45m (15'9 x 14'7) - A feature coal effect gas living flame fire with Marble style surround, pvc double glazed front window, central heating radiator and stairs to the first floor. Door to:
Dining Kitchen - 4.45m x 2.54m (14'7 x 8'4) - A range of fitted base cupboards and drawers, Granite work surfaces over, an inset one and half bowl sink unit with mixer tap, gas hob and electric oven, filter hood over, plumbing for a washing machine, recess for a fridge and freezer, central heating radiator and boiler, two pvc double glazed rear windows and door to garden, storage cupboard.
First Floor -
Landing - Pvc double glazed side window, spindled balustrade and loft access.
Bedroom One - 4.27m x 2.59m (14'0 x 8'6) - A pvc double glazed front window and a central heating radiator.
Bedroom Two - 3.10m x 2.62m (max) (10'2 x 8'7 (max)) - A pvc double glazed rear window with views and a central heating radiator.
Bedroom Three - 3.15m (max) 2.18m (min) x 1.78m (10'4 (max) 7'2 (m - A pvc double glazed front window, central heating radiator and linen cupboard.
Bathroom - 2.06m x 1.73m (6'9 x 5'8) - A re-fitted contemporary suite with a panelled bath, shower over, wash hand basin with vanity units and Granite top, close coupled wc, tiled floor with underfloor heating and part tiled walls, pvc double glazed rear window, and chrome towel radiator.
Outside -
Driveway And Gardens - To the front and side there is a large block paved driveway providing off road parking for multiple cars. The rear garden is fully enclosed and backs onto fields. There is a paved patio, decked patio, lawn with slate path, shed with power and a greenhouse
Houses For Sale Bridgeway
Houses For Sale The Hawthorns
Houses For Sale Longmeade Drive
Houses For Sale Leefield Road
Houses For Sale Woodlands Road
Houses For Sale Sycamore Road
Houses For Sale Long Lane
Houses For Sale Rowton Grange Road
Houses For Sale Gisbourne Drive
Houses For Sale Alston Road
Houses For Sale Brookside Road
Houses For Sale The Hawthorns
Houses For Sale Longmeade Drive
Houses For Sale Leefield Road
Houses For Sale Woodlands Road
Houses For Sale Sycamore Road
Houses For Sale Long Lane
Houses For Sale Rowton Grange Road
Houses For Sale Gisbourne Drive
Houses For Sale Alston Road
Houses For Sale Brookside Road
