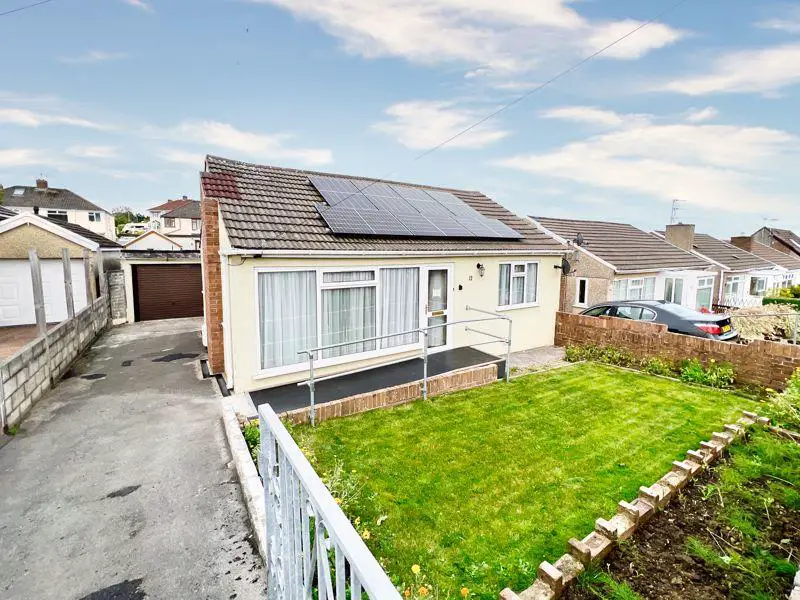
House For Sale £199,950
Situated on the sought after Oaklands Avenue within close proximity to Bridgend Town Centre, Newbridge playing fields and Recreation Centre is this two double bedroom detached bungalow with off-road parking and garage.The property is entered via a PVCu double glazed door flanked by a large window to the front with twin windows to the side. There is a feature fireplace, coving to ceiling and doorways to the kitchen and inner hall. The kitchen has been fitted with a matching range of base and eyelevel units with rolltop workspace over. There is space for two appliances, built-in oven, four ring ceramic hob, stainless steel sink unit with swan neck mixer tap, wall mounted combination boiler and coving to ceiling. There are PVCu double glazed windows to side and rear and a PVCu double glazed door leading out to the rear garden.Into the hallway is a loft inspection point and doorways to both double bedrooms and a family shower room. The shower room has been fitted with a three-piece suite comprising; electric Triton shower, pedestal wash handbasin and low-level WC. There is tiled flooring and full height tiling to the walls, recessed spotlights and a PVCu obscure double glazed window to rear. Bedroom two has a PVCu double glazed window to rear, coving to ceiling and solid wood flooring. The master bedroom has coving to ceiling, PVCu double glazed window to front and continuation of the solid wood flooring.To the front of the property is an open plan garden laid to lawn with borders of plants and shrubs on the side with a driveway ahead of the detached garage providing ample off-road parking. To the rear of the property is an enclosed rear garden laid mostly to lawn with a patio seating area. Viewings are highly recommended to appreciate the condition and location on offer.
Lounge - 11' 7'' x 13' 9'' (3.53m x 4.19m)
Kitchen - 7' 3'' x 10' 8'' (2.21m x 3.25m)
Shower Room - 5' 4'' x 5' 8'' (1.62m x 1.73m)
Inner hall - 3' 6'' x 2' 8'' (1.07m x 0.81m)
Bedroom 2 - 9' 4'' x 8' 4'' (2.84m x 2.54m)
Master bedroom - 9' 6'' x 11' 7'' (2.89m x 3.53m)
Council Tax Band: C
Tenure: Freehold
Lounge - 11' 7'' x 13' 9'' (3.53m x 4.19m)
Kitchen - 7' 3'' x 10' 8'' (2.21m x 3.25m)
Shower Room - 5' 4'' x 5' 8'' (1.62m x 1.73m)
Inner hall - 3' 6'' x 2' 8'' (1.07m x 0.81m)
Bedroom 2 - 9' 4'' x 8' 4'' (2.84m x 2.54m)
Master bedroom - 9' 6'' x 11' 7'' (2.89m x 3.53m)
Council Tax Band: C
Tenure: Freehold
