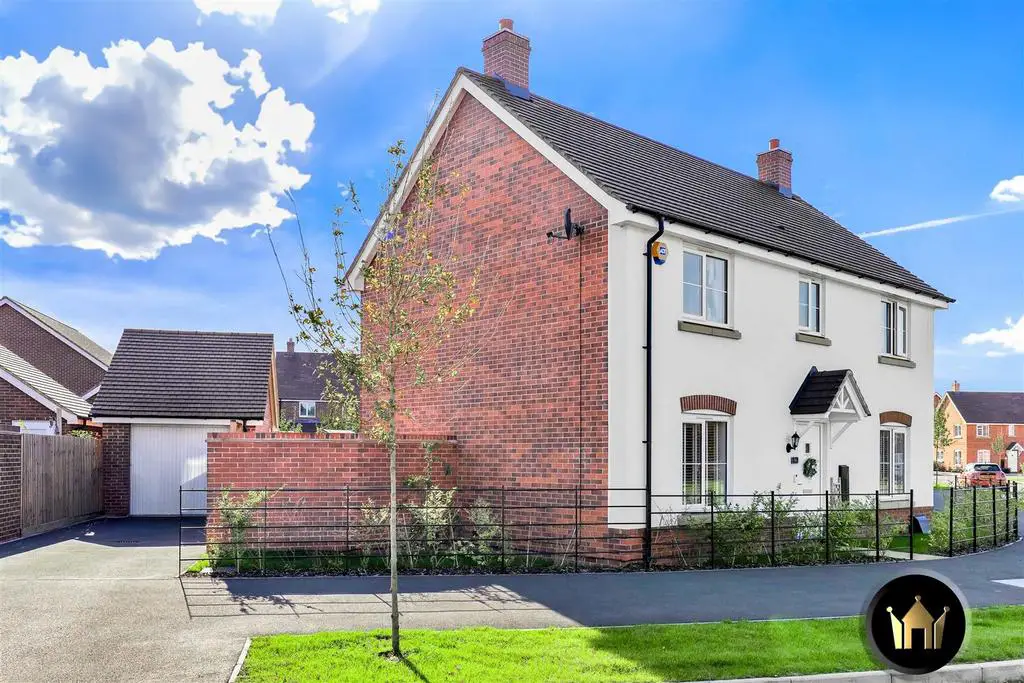
House For Sale £475,000
Well-presented, FOUR BEDROOM detached property built in 2021, located in a fantastic position on a MODERN development in the popular residential location of Stratford-Upon-Avon close to local amenities. Featuring a driveway, single garage, entrance hallway, guest WC, living room, open plan kitchen/diner, utility, family bathroom, en-suite to master, and enclosed rear garden.
Will make a fantastic home for growing families and offers well-presented and spacious living accommodation. Comprises in brief on the ground floor of an entrance hallway, guest WC, spacious dual aspect living room with french doors opening to the rear garden, large open plan kitchen/dining room with modern integrated appliances, and separate utility room which also provides access to the rear garden. The first floor features a landing area, four well proportioned bedrooms, a family bathroom, and en-suite to the master bedroom. The master bedroom also benefits from built in wardrobes.
The rear enclosed garden is mainly laid to lawn with a patio / entertainment space and is accessible via the side access from the driveway. Here you can also access the garage via the side door.
The property provides ready to move into accommodation, and further benefits from double glazing and gas central heating. Viewing is highly recommended.
Stratford-Upon-Avon is well sought-after, and is served by a wide range of local shops and amenities, well regarded schooling, and excellent transport links to include regular bus routes, the train station is a walk away, whilst also being within good proximity to the A46, M40 and M42 motorways.
Hall -
Wc - 1.57m x 1.54m (5'1" x 5'0") -
Living Room - 6.00m x 3.45m (19'8" x 11'3") -
Kitchen/Diner - 6.00m x 3.56m (19'8" x 11'8") -
Utility - 1.19m x 2.00m (3'10" x 6'6") -
Landing -
Bedroom One - 3.12m x 3.34m (10'2" x 10'11") -
En-Suite -
Bedroom Two - 2.98m x 3.64m (9'9" x 11'11") -
Bedroom Three - 2.26m x 3.37m (7'4" x 11'0") -
Bedroom Four - 2.93m x 2.54m (9'7" x 8'3") -
Bathroom - 1.95m x 2.42m (6'4" x 7'11") -
Garage - 6.10m x 3.25m (20'0" x 10'7") -
Will make a fantastic home for growing families and offers well-presented and spacious living accommodation. Comprises in brief on the ground floor of an entrance hallway, guest WC, spacious dual aspect living room with french doors opening to the rear garden, large open plan kitchen/dining room with modern integrated appliances, and separate utility room which also provides access to the rear garden. The first floor features a landing area, four well proportioned bedrooms, a family bathroom, and en-suite to the master bedroom. The master bedroom also benefits from built in wardrobes.
The rear enclosed garden is mainly laid to lawn with a patio / entertainment space and is accessible via the side access from the driveway. Here you can also access the garage via the side door.
The property provides ready to move into accommodation, and further benefits from double glazing and gas central heating. Viewing is highly recommended.
Stratford-Upon-Avon is well sought-after, and is served by a wide range of local shops and amenities, well regarded schooling, and excellent transport links to include regular bus routes, the train station is a walk away, whilst also being within good proximity to the A46, M40 and M42 motorways.
Hall -
Wc - 1.57m x 1.54m (5'1" x 5'0") -
Living Room - 6.00m x 3.45m (19'8" x 11'3") -
Kitchen/Diner - 6.00m x 3.56m (19'8" x 11'8") -
Utility - 1.19m x 2.00m (3'10" x 6'6") -
Landing -
Bedroom One - 3.12m x 3.34m (10'2" x 10'11") -
En-Suite -
Bedroom Two - 2.98m x 3.64m (9'9" x 11'11") -
Bedroom Three - 2.26m x 3.37m (7'4" x 11'0") -
Bedroom Four - 2.93m x 2.54m (9'7" x 8'3") -
Bathroom - 1.95m x 2.42m (6'4" x 7'11") -
Garage - 6.10m x 3.25m (20'0" x 10'7") -
