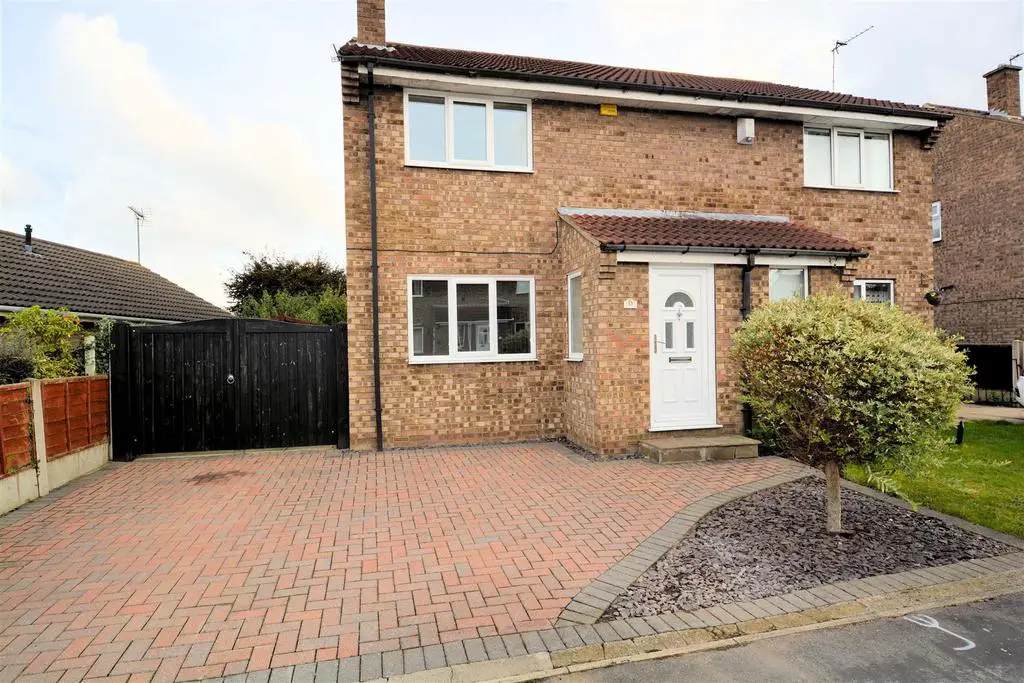
House For Sale £170,000
Beautifully presented and maintained, this excellent three bedroomed semi-detached family home is situated in the popular village of Thorpe Willoughby. The property boasts gas central heating (boiler fitted December 2020), UPVC double glazed windows and doors, modern kitchen and bathroom, gardens to front and rear and off road parking (via private wooden gates) plus garden shed. Available with vacant possession/NO UPWARD CHAIN - Viewing is highly recommended via the agents.
The popular village of Thorpe Willoughby is located on the A63 and convenient for access to the Selby bypass and A1/M62 motorway network for commuting to regional centres such as Leeds, Wakefield, Wetherby, York and Selby. The village includes a primary school, fish and chip shop, general store, post office and public house.
Lobby - 1.39m x 1m (4'6" x 3'3") - UPVC double glazed front door. Laminate flooring.
Lounge - 4.15m x 4.39m (13'7" x 14'4") - UPVC double glazed front window. Central heating radiator. Open plan staircase to first floor. Wooden bannister. Fireplace. laminate flooring. Understairs cupboard.
Kitchen/Diner - 4.39m 3.17m (14'4" 10'4") - Attractive modern fitted kitchen comprising; wall and base units with worktop surfaces and tiled splashbacks, integrated electric oven and hob with extractor above, stainless steel sink unit and drainer. UPVC double glazed rear window and back door. laminate flooring. Plumbed for washer. Central heating radiator.
Staircase To First Floor -
Landing - Loft access (new central boiler in loft fitted December 2020 with a 10 year warranty).
Bedroom 1 (Front) - 3.41m x 3.53m maximum (11'2" x 11'6" maximum ) - UPVC double glazed front window. Central heating radiator.
Bedroom 2 (Rear) - 2.51m x 2.66m (8'2" x 8'8") - UPVC double glazed front window. Central heating radiator.
Bedroom 3 (Rear) - 2.94m x 1.64m (9'7" x 5'4") - UPVC double glazed rear window. Central heating radiator.
Bathroom - 1.92m 1.67m (6'3" 5'5") - White suite comprising; Bath with shower over and glazed screen, WC and wash hand basin. Heated towel rail. Half tiled walls. Tiled floor.
Outside - Front - Brick block paved driveway providing off road parking. Feature purple slate area with shrub. Wooden double gates leading;
Outside - Rear - Lawned rear garden with concrete post and wooden fence surround. Paved patio.
The popular village of Thorpe Willoughby is located on the A63 and convenient for access to the Selby bypass and A1/M62 motorway network for commuting to regional centres such as Leeds, Wakefield, Wetherby, York and Selby. The village includes a primary school, fish and chip shop, general store, post office and public house.
Lobby - 1.39m x 1m (4'6" x 3'3") - UPVC double glazed front door. Laminate flooring.
Lounge - 4.15m x 4.39m (13'7" x 14'4") - UPVC double glazed front window. Central heating radiator. Open plan staircase to first floor. Wooden bannister. Fireplace. laminate flooring. Understairs cupboard.
Kitchen/Diner - 4.39m 3.17m (14'4" 10'4") - Attractive modern fitted kitchen comprising; wall and base units with worktop surfaces and tiled splashbacks, integrated electric oven and hob with extractor above, stainless steel sink unit and drainer. UPVC double glazed rear window and back door. laminate flooring. Plumbed for washer. Central heating radiator.
Staircase To First Floor -
Landing - Loft access (new central boiler in loft fitted December 2020 with a 10 year warranty).
Bedroom 1 (Front) - 3.41m x 3.53m maximum (11'2" x 11'6" maximum ) - UPVC double glazed front window. Central heating radiator.
Bedroom 2 (Rear) - 2.51m x 2.66m (8'2" x 8'8") - UPVC double glazed front window. Central heating radiator.
Bedroom 3 (Rear) - 2.94m x 1.64m (9'7" x 5'4") - UPVC double glazed rear window. Central heating radiator.
Bathroom - 1.92m 1.67m (6'3" 5'5") - White suite comprising; Bath with shower over and glazed screen, WC and wash hand basin. Heated towel rail. Half tiled walls. Tiled floor.
Outside - Front - Brick block paved driveway providing off road parking. Feature purple slate area with shrub. Wooden double gates leading;
Outside - Rear - Lawned rear garden with concrete post and wooden fence surround. Paved patio.
Houses For Sale Laburnum Close
Houses For Sale Cedar Close
Houses For Sale Beechtree Close
Houses For Sale Limetree Close
Houses For Sale Oak Drive
Houses For Sale Ash Close
Houses For Sale Dane Avenue
Houses For Sale Norman Close
Houses For Sale Stuart Grove
Houses For Sale Beechfield Close
Houses For Sale Maple Close
Houses For Sale Willow Rise
Houses For Sale Saxon Close
Houses For Sale Cedar Close
Houses For Sale Beechtree Close
Houses For Sale Limetree Close
Houses For Sale Oak Drive
Houses For Sale Ash Close
Houses For Sale Dane Avenue
Houses For Sale Norman Close
Houses For Sale Stuart Grove
Houses For Sale Beechfield Close
Houses For Sale Maple Close
Houses For Sale Willow Rise
Houses For Sale Saxon Close