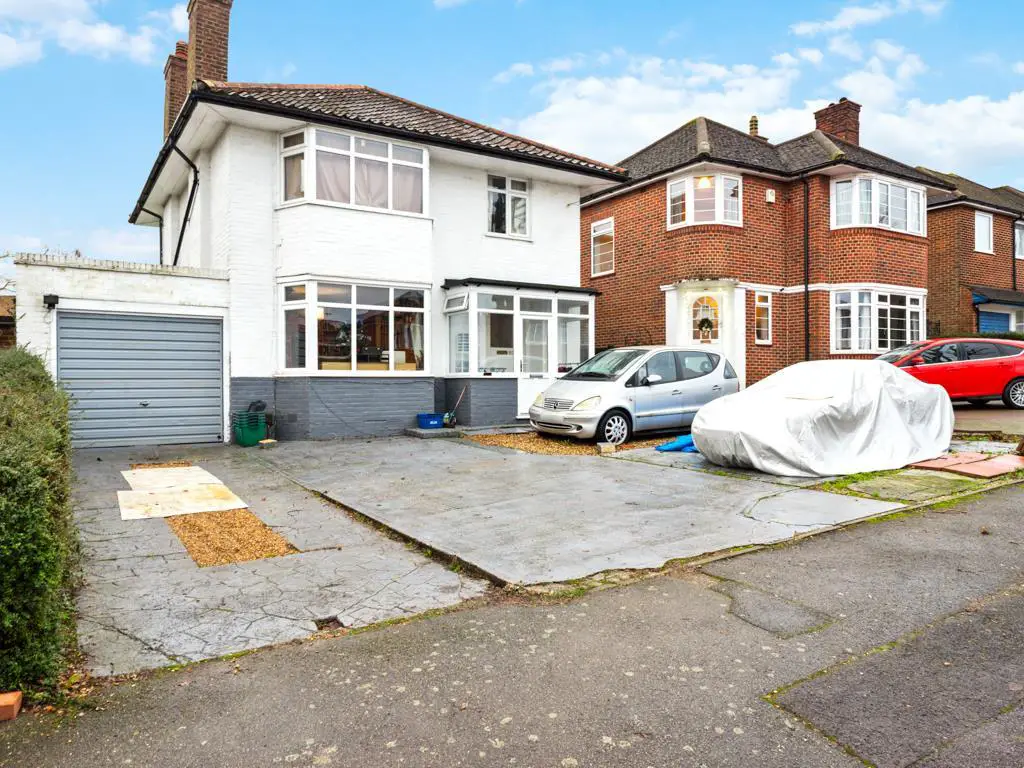
House For Sale £690,000
A Spacious 4 bedroom Detached Family home nestled in the ever popular area of Riddlesdown just a short walk away to the station with access to Central London. For those that enjoy a walk with the dog then the Common is also a moments walk. Purley Town Centre and Sanderstead Village shops and amenities are close by as well as numerous Primary and Secondary schools. The property boasts separate receptions and further 14'5 Kitchen Breakfast room, Downstairs shower room, Rear garden measuring in excess of 80 foot and Home office ideal for those now working from home. An early viewing is strongly advised to avoid missing out.
Freehold - Council Tax Band F - EPC Rating E
Double Glazed Porch -
Entrance Hall - Double radiator, power points, double glazed window
Lounge - 4.52m x 3.96m (14'10 x 13) - Double glazed windows, double radiator, power points, tiled fireplace with gas fire
Kitchen - 4.27m x 2.79m (14 x 9'2) - Double glazed window, stainless steel sink unit with single drainer and mixer taps, a large range of wall cupboards above and below, fitted work top, built in gas hob with extractor hood, plumbed for the washing machine, built in electric oven and grill, space for fridge freezer, radiator, spotlights, built in cupboard housing worcester bosh boiler.
Shower Room - Shower cubicle, low flush w.c, wash hand basin, double glazed window, tiled floor
Landing - Access to the loft with pull down ladder, built in cupboard, built in cupboard, double glazed window
Bedroom One - 4.83m x 3.35m (15'10 x 11) - Double glazed window, range of wardrobes with mirrored doors, double radiator, power points
Bedroom Two - 4.88m x 3.35m (16 x 11) - Double glazed windows, range of fitted wardrobes with mirrored doors, double radiator, power points
Bedroom Three - 2.49m x 2.44m (8'2 x 8 ) - Double glazed windows, power points.
Bedroom Four - 3.07m x 2.34m l shaped (10'1 x 7'8 l shaped) - Double glazed windows, power points, spotlights
Bathroom - White suite, low flush w.c, panelled bath with mixer taps and shower attachment with shower screen, double glazed window, heated towel rail, fitted cupboard
Spacious Garden - 21.34mft (70ft) - Garden room, 24 x 12 with light and power.
Freehold - Council Tax Band F - EPC Rating E
Double Glazed Porch -
Entrance Hall - Double radiator, power points, double glazed window
Lounge - 4.52m x 3.96m (14'10 x 13) - Double glazed windows, double radiator, power points, tiled fireplace with gas fire
Kitchen - 4.27m x 2.79m (14 x 9'2) - Double glazed window, stainless steel sink unit with single drainer and mixer taps, a large range of wall cupboards above and below, fitted work top, built in gas hob with extractor hood, plumbed for the washing machine, built in electric oven and grill, space for fridge freezer, radiator, spotlights, built in cupboard housing worcester bosh boiler.
Shower Room - Shower cubicle, low flush w.c, wash hand basin, double glazed window, tiled floor
Landing - Access to the loft with pull down ladder, built in cupboard, built in cupboard, double glazed window
Bedroom One - 4.83m x 3.35m (15'10 x 11) - Double glazed window, range of wardrobes with mirrored doors, double radiator, power points
Bedroom Two - 4.88m x 3.35m (16 x 11) - Double glazed windows, range of fitted wardrobes with mirrored doors, double radiator, power points
Bedroom Three - 2.49m x 2.44m (8'2 x 8 ) - Double glazed windows, power points.
Bedroom Four - 3.07m x 2.34m l shaped (10'1 x 7'8 l shaped) - Double glazed windows, power points, spotlights
Bathroom - White suite, low flush w.c, panelled bath with mixer taps and shower attachment with shower screen, double glazed window, heated towel rail, fitted cupboard
Spacious Garden - 21.34mft (70ft) - Garden room, 24 x 12 with light and power.
