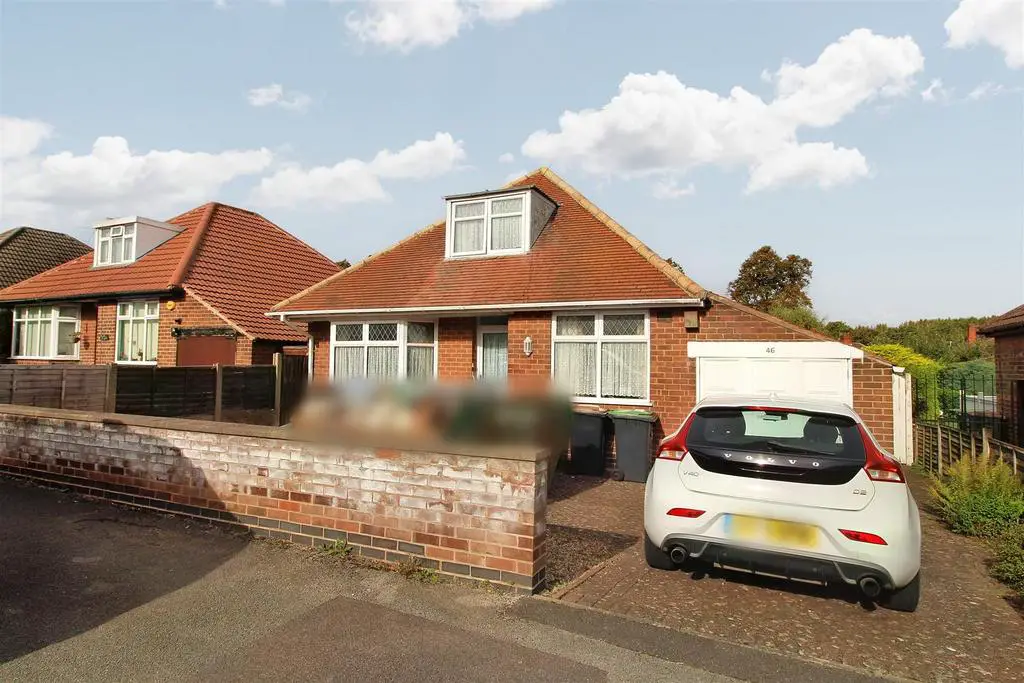
House For Sale £250,000
A detached 2/3 bedroom dormer bungalow standing on a level plot and for sale with NO UPWARD CHAIN! Situated close to the M1 and other major road links, and although in need of general modernisation, the bungalow had a brand-new central heating system installed in January 2022 and rewired in 2003.
Overview - Accommodation consists of a central entrance hallway with staircase leading to the first floor, a good-sized lounge, separate dining room/bedroom three, bedroom two, bathroom with shower, and breakfast kitchen with a full walk-in pantry and access to a side entrance lobby. Upstairs is a large double bedroom with built-in wardrobes and on the landing, two separate storage cupboards, one of which has eaves access. There is also off-street parking with an adjoining garage and low maintenance level gravelled garden to the rear.
Entrance Hall - With UPVC double-glazed front entrance door, radiator, cloaks cupboard, dog-leg staircase with under-stair cupboard and light.
Lounge - With wood and marble style fireplace and hearth with coal effect electric fire, wall light points, radiator and UPVC double glazed bay window to the front.
Breakfast Kitchen - Several base units with worktops and inset stainless steel sink unit and drainer. Gas cooker point, plumbing for washing machine, further original built-in cupboards, radiator, UPVC double-glazed window and side door leading to the side entrance lobby. Door through to the walk-in pantry, which houses the Ideal combination gas boiler with the remainder of a 10-year warranty along with shelving, drawers and UPVC double glazed rear window.
Dining Room/Bedroom 3 - UPVC double-glazed rear window and radiator.
Bedroom 2 - Built-in double wardrobe, radiator and UPVC double glazed front window.
Bathroom - Consisting of a bath with full-height tiling, glass screen and chrome main shower with half tiling to the remaining walls. Traditional style toilet and wash basin with vanity cupboards and chrome towel rail. Skylight and UPVC double glazed side window.
Side Entrance Lobby - With UPVC double glazed windows and external door, part polycarbonate roof, light, power, walk in store cupboard with light and door to the garage.
First Floor Landing - With a Velux window and two separate walk-in cupboards with lighting, one of which also has eaves access.
Bedroom 1 - Built-in wardrobes to one wall with sliding doors, UPVC double-glazed front window and radiator.
Outside - To the front there is off-street parking and a brick-walled front garden. Double doors lead into the garage which has the meters, RCD board, light and power. To the rear is a full-width block paved patio, an outside tap and an integral store. The garden is gravelled for low maintenance with a central circular paved seating area and borders containing a wide variety of shrubs and plants, with a summer house located in the corner.
Useful Information - TENURE: Freehold
COUNCIL TAX: Broxtowe Borough Council - Band C
Overview - Accommodation consists of a central entrance hallway with staircase leading to the first floor, a good-sized lounge, separate dining room/bedroom three, bedroom two, bathroom with shower, and breakfast kitchen with a full walk-in pantry and access to a side entrance lobby. Upstairs is a large double bedroom with built-in wardrobes and on the landing, two separate storage cupboards, one of which has eaves access. There is also off-street parking with an adjoining garage and low maintenance level gravelled garden to the rear.
Entrance Hall - With UPVC double-glazed front entrance door, radiator, cloaks cupboard, dog-leg staircase with under-stair cupboard and light.
Lounge - With wood and marble style fireplace and hearth with coal effect electric fire, wall light points, radiator and UPVC double glazed bay window to the front.
Breakfast Kitchen - Several base units with worktops and inset stainless steel sink unit and drainer. Gas cooker point, plumbing for washing machine, further original built-in cupboards, radiator, UPVC double-glazed window and side door leading to the side entrance lobby. Door through to the walk-in pantry, which houses the Ideal combination gas boiler with the remainder of a 10-year warranty along with shelving, drawers and UPVC double glazed rear window.
Dining Room/Bedroom 3 - UPVC double-glazed rear window and radiator.
Bedroom 2 - Built-in double wardrobe, radiator and UPVC double glazed front window.
Bathroom - Consisting of a bath with full-height tiling, glass screen and chrome main shower with half tiling to the remaining walls. Traditional style toilet and wash basin with vanity cupboards and chrome towel rail. Skylight and UPVC double glazed side window.
Side Entrance Lobby - With UPVC double glazed windows and external door, part polycarbonate roof, light, power, walk in store cupboard with light and door to the garage.
First Floor Landing - With a Velux window and two separate walk-in cupboards with lighting, one of which also has eaves access.
Bedroom 1 - Built-in wardrobes to one wall with sliding doors, UPVC double-glazed front window and radiator.
Outside - To the front there is off-street parking and a brick-walled front garden. Double doors lead into the garage which has the meters, RCD board, light and power. To the rear is a full-width block paved patio, an outside tap and an integral store. The garden is gravelled for low maintenance with a central circular paved seating area and borders containing a wide variety of shrubs and plants, with a summer house located in the corner.
Useful Information - TENURE: Freehold
COUNCIL TAX: Broxtowe Borough Council - Band C
