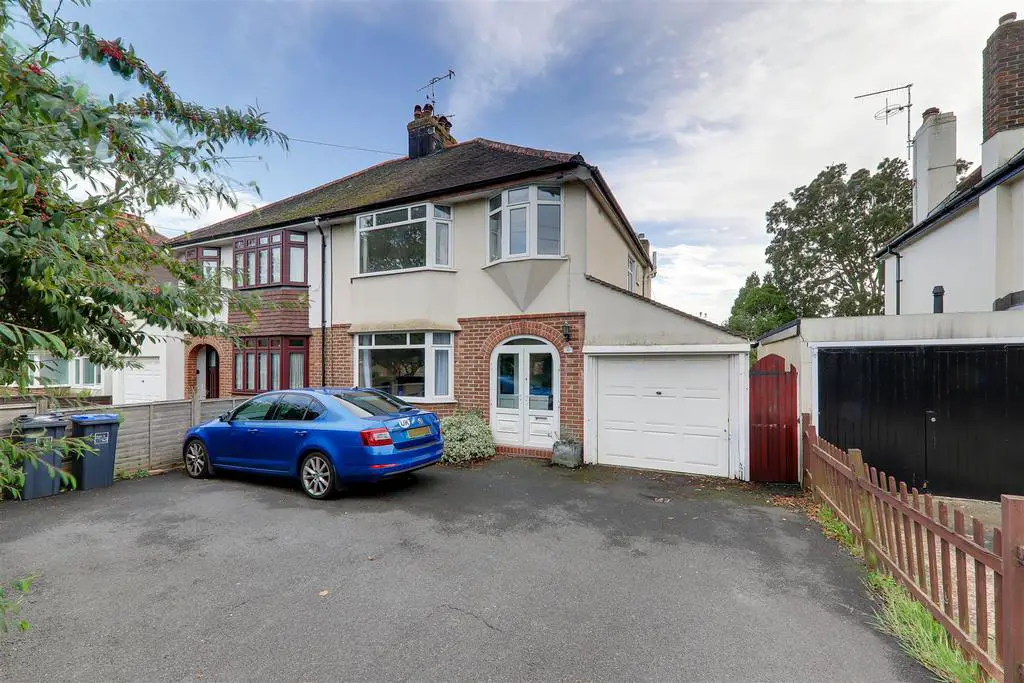
House For Sale £465,000
Bacon and Company are pleased to offer for sale this three bedroom EXTENDED semi detached house in highly sought after Broadwater. Conveniently located near to local shops, restaurants, transport links and Broadwater Green.
The accommodation briefly comprises, entrance porch, hall, lounge/dining room, kitchen, home office, utility and cloakroom/Wc. To the first floor there are three bedrooms and family bathroom/Wc. Externally there is a Southerly aspect rear garden, pivate drive way, additional off road parking to front and garage. * AVAILABLE CHAIN FREE *
Double glazed front door opening to
Entrance Porch - With door opening to
Entrance Hall - Staircase rising to first floor. Radiator. Wood effect floor. Understairs cupboard. Central heating thermostat.
Lounge - 4.53 x 3.98 (14'10" x 13'0") - Double glazed bay window. Radiator. Tiled fireplace. Picture rail. Opening to;
Dining Room - 4.28 into bay x 3.52 (14'0" into bay x 11'6") - Double glazed windows and door leading to the Southerly aspect rear garden. Two radiators. Picture rail.
Kitchen - 3.95 x 2.31 (12'11" x 7'6") - Range of work surfaces with cupboards and drawers fitted under. Inset sink. Built in double oven. Fitted gas hob. Space for fridge. Part tiled walls. Larder cupboard. Range of matching wall cupboards. Door and windows to office, utility and Wc. Radiator. Double glazed window over looking the rear garden.
Home Office - 2.46 x 2.3 (8'0" x 7'6") - Personal door to garage. Double glazed window to side. Skylight window. Door to Wc and utility.
Utility - 1.54 x 11.30 (5'0" x 37'0") - Work surface with space for two appliances. Floor standing boiler. Window.
Cloakroom/Wc - Low level flush Wc. Window.
First Floor Landing - Access hatch to loft space. Double glazed obscure glass window.
Bedroom One - 4.58 x 3.70 (15'0" x 12'1") - Double glazed bay window. Radiator. Built in wardrobe. Dado rail.
Bedroom Two - 4.30 x 3.68 (14'1" x 12'0") - Double glazed window. Radiator. Two wall lights.
Bedroom Three - 3.24 x 2.20 (10'7" x 7'2") - Double glazed bay window. Radiator.
Bathroom/Wc - 2.62 x 2.18 (8'7" x 7'1") - Suite comprising panelled bath with shower above, pedestal wash hand basin and low level flush Wc. Fitted wall cupboards. Chrome towel radiator. Double glazed obscure glass window. Wood effect vinyl floor.
South Facing Rear Garden - Raised deck leading to lawn with stocked mature shrub and tree borders.
Private Driveway & Front Garden - Providing off road parking and leading to garage.
Garage - With up and over door. Personal door to home office.
Required Information - Council tax band: D
Draft version: 1
Note: These details have been provided by the vendor. Any potential purchaser should instruct their conveyancer to confirm the accuracy.
The accommodation briefly comprises, entrance porch, hall, lounge/dining room, kitchen, home office, utility and cloakroom/Wc. To the first floor there are three bedrooms and family bathroom/Wc. Externally there is a Southerly aspect rear garden, pivate drive way, additional off road parking to front and garage. * AVAILABLE CHAIN FREE *
Double glazed front door opening to
Entrance Porch - With door opening to
Entrance Hall - Staircase rising to first floor. Radiator. Wood effect floor. Understairs cupboard. Central heating thermostat.
Lounge - 4.53 x 3.98 (14'10" x 13'0") - Double glazed bay window. Radiator. Tiled fireplace. Picture rail. Opening to;
Dining Room - 4.28 into bay x 3.52 (14'0" into bay x 11'6") - Double glazed windows and door leading to the Southerly aspect rear garden. Two radiators. Picture rail.
Kitchen - 3.95 x 2.31 (12'11" x 7'6") - Range of work surfaces with cupboards and drawers fitted under. Inset sink. Built in double oven. Fitted gas hob. Space for fridge. Part tiled walls. Larder cupboard. Range of matching wall cupboards. Door and windows to office, utility and Wc. Radiator. Double glazed window over looking the rear garden.
Home Office - 2.46 x 2.3 (8'0" x 7'6") - Personal door to garage. Double glazed window to side. Skylight window. Door to Wc and utility.
Utility - 1.54 x 11.30 (5'0" x 37'0") - Work surface with space for two appliances. Floor standing boiler. Window.
Cloakroom/Wc - Low level flush Wc. Window.
First Floor Landing - Access hatch to loft space. Double glazed obscure glass window.
Bedroom One - 4.58 x 3.70 (15'0" x 12'1") - Double glazed bay window. Radiator. Built in wardrobe. Dado rail.
Bedroom Two - 4.30 x 3.68 (14'1" x 12'0") - Double glazed window. Radiator. Two wall lights.
Bedroom Three - 3.24 x 2.20 (10'7" x 7'2") - Double glazed bay window. Radiator.
Bathroom/Wc - 2.62 x 2.18 (8'7" x 7'1") - Suite comprising panelled bath with shower above, pedestal wash hand basin and low level flush Wc. Fitted wall cupboards. Chrome towel radiator. Double glazed obscure glass window. Wood effect vinyl floor.
South Facing Rear Garden - Raised deck leading to lawn with stocked mature shrub and tree borders.
Private Driveway & Front Garden - Providing off road parking and leading to garage.
Garage - With up and over door. Personal door to home office.
Required Information - Council tax band: D
Draft version: 1
Note: These details have been provided by the vendor. Any potential purchaser should instruct their conveyancer to confirm the accuracy.
