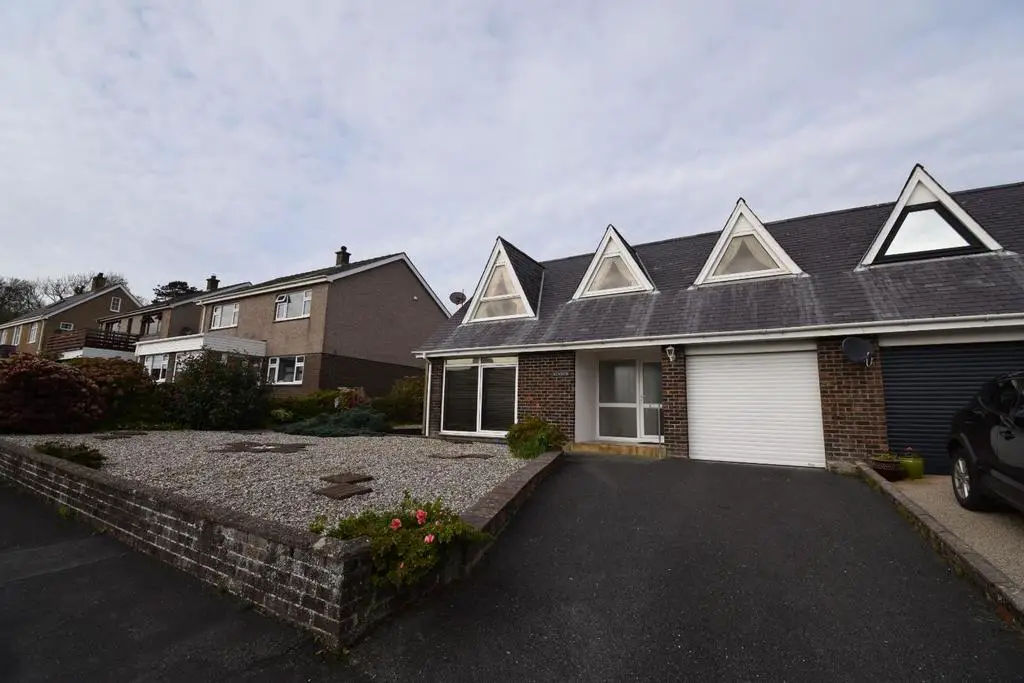
House For Sale £325,000
Tom Parry & Co are delighted to offer for sale this spacious four bedroomed property, located on a much sought after residential street in the popular seaside town of Criccieth.
The property has a large, light and airy lounge/diner to the ground floor which leads onto a good sized kitchen. There is also a fourth bedroom, shower room and integral garage. On the first floor there are three bedrooms with quirky pyramid style windows providing far reaching sea views from each of the rooms and a family bathroom.
Whilst the property would benefit from some modernisation, it provides a fantastic blank canvas for a family home. Early viewing is recommended.
Ref: C365 -
Accommodation - All measurements are approximate
Ground Floor -
Entrance Hallway - with carpet flooring; radiator
Inner Hallway - with built-in storage; under-stairs storage; carpet flooring; radiator; door to rear porch
Living Room/Dining Room - 5.54 x 3.98 (18'2" x 13'0") - with electric fire set in brick surround; full height picture window to front; two radiators
Kitchen - 2.72 x 4.04 (8'11" x 13'3") - with range of fitted base and wall units; space for free standing electric oven with extractor over; stainless steel sink and drainer unit; space for under-counter fridge; carpet flooring; radiator; floor mounted 'Worcester' boiler
Bedroom 4 - 3.032 x 3.637 (9'11" x 11'11") - with built-in wardrobes and dressing table; carpet flooring; radiator; window overlooking rear garden
Shower Room - with suite comprising corner shower compartment; low level WC; pedestal wash hand basin; tiled walls; radiator
Rear Porch - with access to garage
First Floor -
Landing - with loft access
Bedroom 1 - 5.744 x 4.018 (18'10" x 13'2") - with built-in storage; carpe flooring; window to front with sea views
Bedroom 2 - 2.857 x 4.069 (9'4" x 13'4") - with window with sea views; carpet flooring; radiator
Bedroom 3 - 2.619 x 3.064 (8'7" x 10'0") - with built-in wardrobe and dressing table; window with sea views; carpet flooring; radiator
Bathroom - with suite comprising panelled bath; pedestal wash hand basin; low level WC; radiator; airing cupboard
Externally - The property is accessed via a private driveway leading to the front of the garage. There is a raised decorative garden to the side, with gravelled finish.
At the rear there is a garden laid to lawn with many mature trees, fruit trees and shrubs and a patio with timber shed to side.
Services - All Mains Services
Material Information - Tenure: Freehold
Gwynedd Council Tax Band 'E'
The property has a large, light and airy lounge/diner to the ground floor which leads onto a good sized kitchen. There is also a fourth bedroom, shower room and integral garage. On the first floor there are three bedrooms with quirky pyramid style windows providing far reaching sea views from each of the rooms and a family bathroom.
Whilst the property would benefit from some modernisation, it provides a fantastic blank canvas for a family home. Early viewing is recommended.
Ref: C365 -
Accommodation - All measurements are approximate
Ground Floor -
Entrance Hallway - with carpet flooring; radiator
Inner Hallway - with built-in storage; under-stairs storage; carpet flooring; radiator; door to rear porch
Living Room/Dining Room - 5.54 x 3.98 (18'2" x 13'0") - with electric fire set in brick surround; full height picture window to front; two radiators
Kitchen - 2.72 x 4.04 (8'11" x 13'3") - with range of fitted base and wall units; space for free standing electric oven with extractor over; stainless steel sink and drainer unit; space for under-counter fridge; carpet flooring; radiator; floor mounted 'Worcester' boiler
Bedroom 4 - 3.032 x 3.637 (9'11" x 11'11") - with built-in wardrobes and dressing table; carpet flooring; radiator; window overlooking rear garden
Shower Room - with suite comprising corner shower compartment; low level WC; pedestal wash hand basin; tiled walls; radiator
Rear Porch - with access to garage
First Floor -
Landing - with loft access
Bedroom 1 - 5.744 x 4.018 (18'10" x 13'2") - with built-in storage; carpe flooring; window to front with sea views
Bedroom 2 - 2.857 x 4.069 (9'4" x 13'4") - with window with sea views; carpet flooring; radiator
Bedroom 3 - 2.619 x 3.064 (8'7" x 10'0") - with built-in wardrobe and dressing table; window with sea views; carpet flooring; radiator
Bathroom - with suite comprising panelled bath; pedestal wash hand basin; low level WC; radiator; airing cupboard
Externally - The property is accessed via a private driveway leading to the front of the garage. There is a raised decorative garden to the side, with gravelled finish.
At the rear there is a garden laid to lawn with many mature trees, fruit trees and shrubs and a patio with timber shed to side.
Services - All Mains Services
Material Information - Tenure: Freehold
Gwynedd Council Tax Band 'E'
