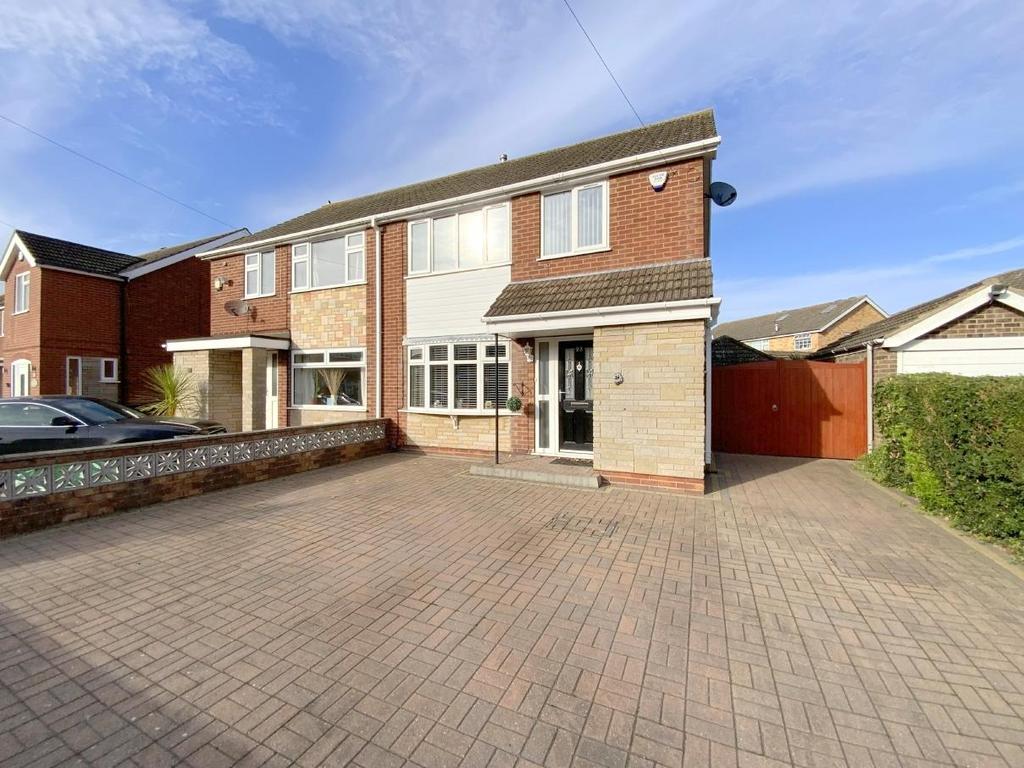
House For Sale £215,000
A three bedroom semi detached home offering ideal family accommodation in this ever popular area of Cleethorpes, moments away from the Seafront, The Country Park, and Sighhills Academy. Well presented throughout, the accommodation includes; a front entrance porch with cloaks/wc, spacious open plan living room, sunroom, and kitchen with integral appliances. To the first floor are three bedrooms including two doubles, and an extended bath/shower room. Outside, the property features a generous block paved driveway for several cars, a detached garage and low maintenance garden at the rear.
Entrance Porch - Front entrance to the property with storage cupboard, alarm panel, and access to:-
Cloakroom - 1.80 x 0.86 (5'10" x 2'9") - Fitted with a wc, hand basin, and side aspect window.
Living Room - 7.65 x 4.77 (25'1" x 15'7") - L-SHAPED MEASUREMENTS
A spacious open plan lounge/dining room featuring a marble fireplace incorporating a modern electric fire. Front aspect bow window, and open staircase to the first floor.
Sunroom - 3.70 x 2.27 (12'1" x 7'5") - Additional living space overlooking the rear garden.
Kitchen - 3.62 x 2.68 (11'10" x 8'9") - Fitted with a range of beech effect units and contrasting work surfaces incorporating a resin sink. Built-in electric oven, hob with extractor over, microwave oven, and an integrated larder fridge. Plumbing for a washing machine. Unit housing the gas central heating boiler. Useful understairs storage cupboard/pantry. Rear aspect window, and access to the garden
First Floor Landing - With a side aspect window and access to the loft.
Bedroom 1 - 3.63 x 3.44 (11'10" x 11'3") - Master bedroom to front aspect.
Bedroom 2 - 3.47 x 3.47 (11'4" x 11'4") - A second double bedroom, to rear aspect.
Bedroom 3 - 2.44 x 1.98 (8'0" x 6'5") - To front aspect.
Bathroom - 2.83 x 2.64 (9'3" x 8'7") - Fitted with a traditional style suite comprising a corner bath, shower enclosure, pedestal basin and wc. Heated towel rail. Rear aspect window.
Outside - The front of the property is completely block paved providing ample parking space and continuing through double gates to the rear.
The rear garden is easy to maintain having further block paving and fencing to the boundaries.
Garage - A detached brick garage with an up and over door, further side door and power/light.
Tenure - Freehold
Council Tax Band - B
Entrance Porch - Front entrance to the property with storage cupboard, alarm panel, and access to:-
Cloakroom - 1.80 x 0.86 (5'10" x 2'9") - Fitted with a wc, hand basin, and side aspect window.
Living Room - 7.65 x 4.77 (25'1" x 15'7") - L-SHAPED MEASUREMENTS
A spacious open plan lounge/dining room featuring a marble fireplace incorporating a modern electric fire. Front aspect bow window, and open staircase to the first floor.
Sunroom - 3.70 x 2.27 (12'1" x 7'5") - Additional living space overlooking the rear garden.
Kitchen - 3.62 x 2.68 (11'10" x 8'9") - Fitted with a range of beech effect units and contrasting work surfaces incorporating a resin sink. Built-in electric oven, hob with extractor over, microwave oven, and an integrated larder fridge. Plumbing for a washing machine. Unit housing the gas central heating boiler. Useful understairs storage cupboard/pantry. Rear aspect window, and access to the garden
First Floor Landing - With a side aspect window and access to the loft.
Bedroom 1 - 3.63 x 3.44 (11'10" x 11'3") - Master bedroom to front aspect.
Bedroom 2 - 3.47 x 3.47 (11'4" x 11'4") - A second double bedroom, to rear aspect.
Bedroom 3 - 2.44 x 1.98 (8'0" x 6'5") - To front aspect.
Bathroom - 2.83 x 2.64 (9'3" x 8'7") - Fitted with a traditional style suite comprising a corner bath, shower enclosure, pedestal basin and wc. Heated towel rail. Rear aspect window.
Outside - The front of the property is completely block paved providing ample parking space and continuing through double gates to the rear.
The rear garden is easy to maintain having further block paving and fencing to the boundaries.
Garage - A detached brick garage with an up and over door, further side door and power/light.
Tenure - Freehold
Council Tax Band - B
