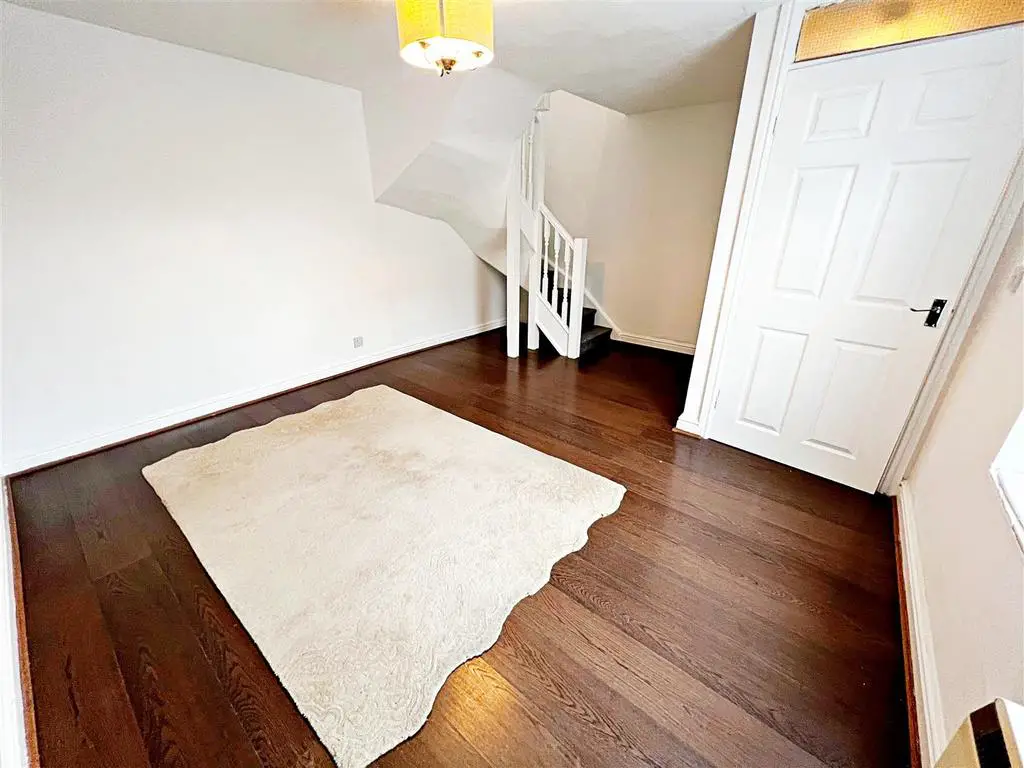
House For Sale £72,000
Bettles, Miles and Holland are delighted to offer for sale with no chain this detached house located close to the local amenities and a short drive to Cleethorpes Sea Front and all that it has to offer. The property comprises of an entrance hall, a fitted kitchen/diner, a WC, a lounge with stairs to the first floor accommodation. To the first floor there is two bedrooms and a newly installed bathroom with a white suite. The property benefits from u.PVC double glazing, electric storage heaters and a front garden. This property would make an ideal first time buy/buy to let. Viewing highly recommended.
Entrance Hall - Through a u.PVC door into the hall with vinyl to the floor and a light to the ceiling.
Lounge - 3.81m x 2.95m increasing to 4.65m (12'6 x 9'8 incr - The lounge with a u.PVC double glazed window to the front, an electric storage heater, stairs to the first floor accommodation and a light to the ceiling.
Lounge -
Kitchen/Diner - 3.81m x 1.80m increasing 2.77m (12'6 x 5'11 increa - The kitchen/diner with a range of which wall and base units with contrasting work surfaces and tiled reveals, a stainless steel sink unit with a chrome mixer tap. There is an integrated electric oven and hob with a housed extractor over. A u.PVC double glazed window to the front, laminate to the floor, an electric storage heater and a light to the ceiling.
Kitchen/Diner -
Wc - With a white WC with a central chrome flush, a wall mounted sink with chrome taps. There is laminate to the floor and a light to the ceiling.
Landing - Up the stairs to the first floor accommodation where doors to all rooms lead and there is a light to the ceiling.
Bathroom - 3.10m x 2.08m (10'2 x 6'10) - The newly installed bathroom comprises of a paneled bath with a chrome mixer shower tap, a pedestal wash hand basin with a chrome mixer tap and a WC with a central chrome flush. There is mermaid boarding to the walls, a u.PVC double glazed window to the front, vinyl to the floor and a light to the ceiling.
Bedroom 1 - 3.78m x 2.13m increasing to 2.87m (12'5 x 7'0 incr - This double bedroom with a u.PVC double glazed window, an electric storage heater, a walk in cupboard housing the water tank and there is loft access and a light to the ceiling.
Bedroom 2 - 3.78m x 2.54m (12'5 x 8'4) - This bedroom to the front of the property with a u.PVC double glazed window, an electric storage heater and a light to the ceiling.
Outside - The front of the property has a walled and wrought iron boundary with a wooden gate and is laid to decorative stones one side and artificial grass and decorative stoned edging and a concrete path in the middle leading to the front door.
Entrance Hall - Through a u.PVC door into the hall with vinyl to the floor and a light to the ceiling.
Lounge - 3.81m x 2.95m increasing to 4.65m (12'6 x 9'8 incr - The lounge with a u.PVC double glazed window to the front, an electric storage heater, stairs to the first floor accommodation and a light to the ceiling.
Lounge -
Kitchen/Diner - 3.81m x 1.80m increasing 2.77m (12'6 x 5'11 increa - The kitchen/diner with a range of which wall and base units with contrasting work surfaces and tiled reveals, a stainless steel sink unit with a chrome mixer tap. There is an integrated electric oven and hob with a housed extractor over. A u.PVC double glazed window to the front, laminate to the floor, an electric storage heater and a light to the ceiling.
Kitchen/Diner -
Wc - With a white WC with a central chrome flush, a wall mounted sink with chrome taps. There is laminate to the floor and a light to the ceiling.
Landing - Up the stairs to the first floor accommodation where doors to all rooms lead and there is a light to the ceiling.
Bathroom - 3.10m x 2.08m (10'2 x 6'10) - The newly installed bathroom comprises of a paneled bath with a chrome mixer shower tap, a pedestal wash hand basin with a chrome mixer tap and a WC with a central chrome flush. There is mermaid boarding to the walls, a u.PVC double glazed window to the front, vinyl to the floor and a light to the ceiling.
Bedroom 1 - 3.78m x 2.13m increasing to 2.87m (12'5 x 7'0 incr - This double bedroom with a u.PVC double glazed window, an electric storage heater, a walk in cupboard housing the water tank and there is loft access and a light to the ceiling.
Bedroom 2 - 3.78m x 2.54m (12'5 x 8'4) - This bedroom to the front of the property with a u.PVC double glazed window, an electric storage heater and a light to the ceiling.
Outside - The front of the property has a walled and wrought iron boundary with a wooden gate and is laid to decorative stones one side and artificial grass and decorative stoned edging and a concrete path in the middle leading to the front door.
Houses For Sale Sidney Way
Houses For Sale Sidney Place
Houses For Sale Cleethorpe Road
Houses For Sale Hamilton Street
Houses For Sale Park Street
Houses For Sale Clerke Street
Houses For Sale Brereton Avenue
Houses For Sale Sussex Street
Houses For Sale Grimsby Road
Houses For Sale Daubney Street
Houses For Sale Sidney Street
Houses For Sale Sidney Place
Houses For Sale Cleethorpe Road
Houses For Sale Hamilton Street
Houses For Sale Park Street
Houses For Sale Clerke Street
Houses For Sale Brereton Avenue
Houses For Sale Sussex Street
Houses For Sale Grimsby Road
Houses For Sale Daubney Street
Houses For Sale Sidney Street
