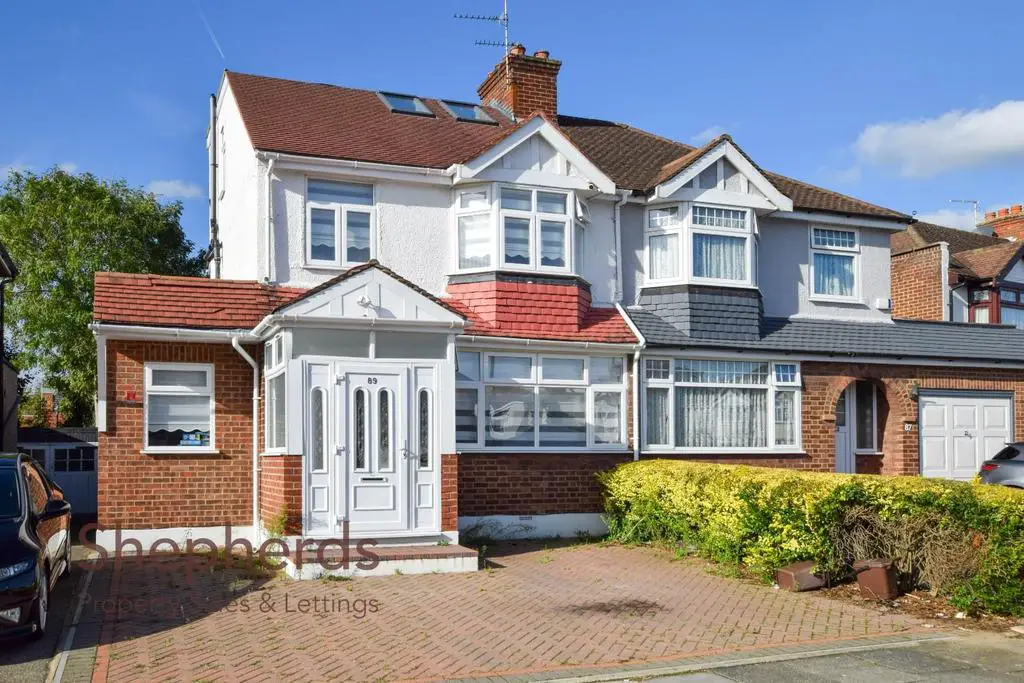
House For Sale £650,000
An extended and exceptional 4 bedroom home, offering plenty of living accommodation throughout, a modern kitchen diner and fantastic outdoor entertaining areas. Once through the entrance porch, the ground floor comprises of a spacious living room, a modern kitchen diner, utility room, W/C and an office. On the first floor there are three bedrooms and a bathroom, while bedroom one is located on the second floor. Bedroom one also has the added luxury of an en suite. Outside, there is a front driveway and a lengthy rear garden, which also provides a veranda entertaining area, an 'Al Fresco' dining area and a garden store. There are multiple transport links nearby, with easy access on to the A10 & M25. Schooling, both primary and secondary are within close proximity, as well as an array of amenities.
Front Door -
Entrance Porch -
Entrance Hall -
Living Room - 6.96m x 3.28m (22'10 x 10'9) -
Kitchen Diner - 7.09m x 3.94m (23'3 x 12'11) -
Utility Area - 2.06m x 1.75m (6'9 x 5'9) -
W/C -
Office - 3.07m x 1.73m (10'1 x 5'8) -
First Floor Landing -
Bedroom Two - 3.91m x 2.51m (12'10 x 8'3) -
Bedroom Three - 3.91m x 2.51m (12'10 x 8'3) -
Bedroom Four - 2.24m x 1.93m (7'4 x 6'4) -
Bathroom - 2.13m x 1.93m (7' x 6'4) -
Second Floor Landing -
Bedroom One - 4.37m x 3.63m (14'4 x 11'11) -
En Suite -
Outside -
Front Driveway -
Rear Garden -
Veranda - 7.09m x 4.50m (23'3 x 14'9) -
Al Fresco Dining Area - 5.31m x 3.05m (17'5 x 10') -
Store - 3.05m x 1.40m (10' x 4'7) -
Front Door -
Entrance Porch -
Entrance Hall -
Living Room - 6.96m x 3.28m (22'10 x 10'9) -
Kitchen Diner - 7.09m x 3.94m (23'3 x 12'11) -
Utility Area - 2.06m x 1.75m (6'9 x 5'9) -
W/C -
Office - 3.07m x 1.73m (10'1 x 5'8) -
First Floor Landing -
Bedroom Two - 3.91m x 2.51m (12'10 x 8'3) -
Bedroom Three - 3.91m x 2.51m (12'10 x 8'3) -
Bedroom Four - 2.24m x 1.93m (7'4 x 6'4) -
Bathroom - 2.13m x 1.93m (7' x 6'4) -
Second Floor Landing -
Bedroom One - 4.37m x 3.63m (14'4 x 11'11) -
En Suite -
Outside -
Front Driveway -
Rear Garden -
Veranda - 7.09m x 4.50m (23'3 x 14'9) -
Al Fresco Dining Area - 5.31m x 3.05m (17'5 x 10') -
Store - 3.05m x 1.40m (10' x 4'7) -
