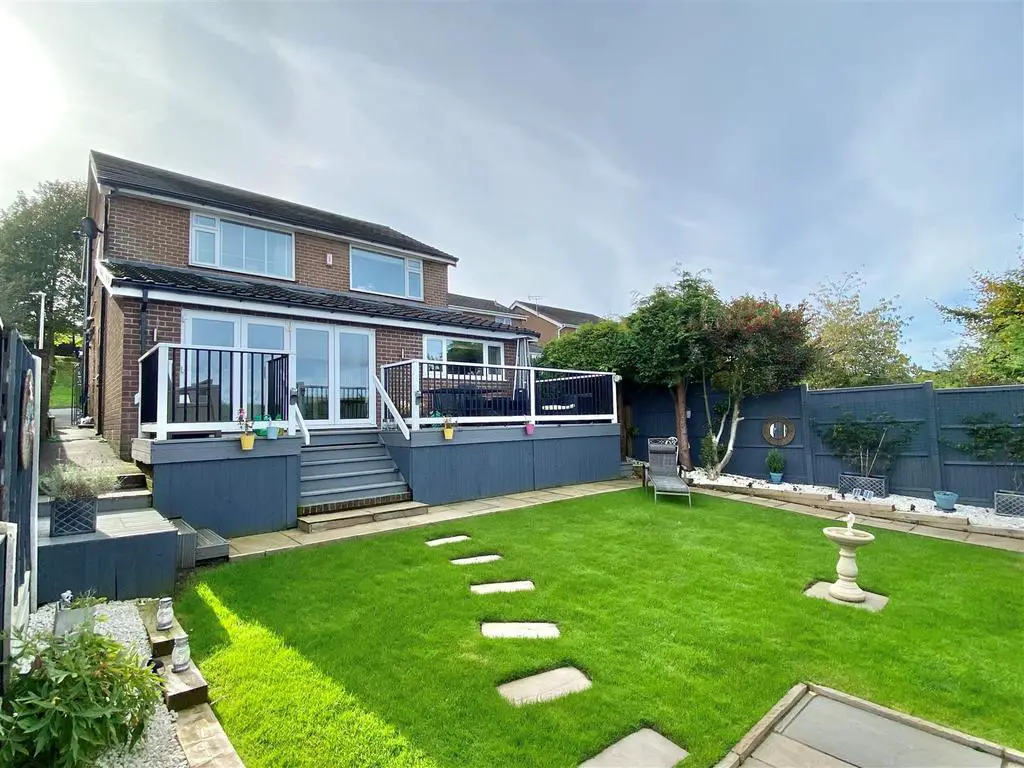
House For Sale £545,000
Towards the head of a cul-de-sac overlooking a wooded green and boasting fabulous rear views of Kinder Scout, a wonderful detached family home. Superbly presented and generously extended to provide spacious versatile accommodation. Occupying a good size plot within a sought after established popular development in Disley. Re-roofed in recent years and well appointed inside and out. Comprising: entrance porch, hallway, store, utility room, shower room, living room, separate sitting room, dining room open to a stunning 26ft living dining kitchen with bi-fold doors, four first floor bedrooms (three with contemporary wardrobes) and luxury bathroom. Double driveway and private enclosed gardens with sublime raised deck. Viewing essential.
Ground Floor -
Entrance Porch - A composite front door with side panel window. Exposed stone wall with door to:
Store - Side window.
Hall - Wood effect flooring, stairs to the first floor and a central heating radiator.
Utility Room - A pvc side door, plumbing for a washing machine, recess for a fridge freezer, wood effect flooring, central heating radiator and door to:
Shower Room - A walk in shower cubicle with chrome mixer shower, wash hand basin, close coupled wc, chrome towel radiator, pvc double glazed window and wood effect flooring.
Sitting Room - 14'3 x 9'8 - Double doors opening the Living Dining Kitchen, pvc double glazed window, central heating radiator, recessed lighting and wood effect flooring.
Dining Room - 10'11 x 9'10 - Double doors to the living room, central heating radiator and open to the living dining kitchen.
Living Room - 15'11 x 10'11 - A pvc double glazed front window, central heating radiator and wall mounted gas living flame fireplace.
Living Dining Kitchen - 26'0 x 10'9 - A large spacious room which is ideal for entertaining with Velux roof lights, pvc double glazed rear window and bi-folding door openign to the decked terrace. Comprising a range of fitted base cupboards and drawers, Granite work surfaces over, wall cupboards, breakfast bar, recess for a gas range cooker, extractor hood over, an inset one and a half bowl single drainer sink unit, mixer tap, fridge and freezer drawers, integrated dishwasher, wood effect flooring, central heating radiator and recessed lighting.
First Floor -
Landing - Pvc double glazed front window, Oak veneer spindled balustrade and airing cupboard.
Bedroom One - 13'7 x 10'11 - Pvc double glazed window, central heating radiator and fitted wardrobes.
Bedroom Two - 12'6 x 10'11 - Pvc double glazed window, central heating radiator and fitted wardrobes.
Bedroom Three - 12'7 x 9'0 - Pvc double glazed window, central heating radiator and fitted wardrobes.
Bedroom Four - 8'9 x 7'8 - A pvc double glazed front window and a central heating radiator.
Bathroom - 8'11 x 8'2 - A contemporary white suite comprising a panelled bath, vanity wash hand basin, close coupled wc, separate shower cubicle, two pvc double glazed windows, tiled walls and floor, chrome towel radiator and recessed lighting.
Outside -
Driveway And Gardens - There is a double width driveway to the front and lawn garden. Gated access leading to an enclosed good sized garden. There is a large upper decked terrace with views towards Kinder Scout and steps down to a good sized private lawn garden with gravel flowerbeds for easy maintenance and a paved patio.
Ground Floor -
Entrance Porch - A composite front door with side panel window. Exposed stone wall with door to:
Store - Side window.
Hall - Wood effect flooring, stairs to the first floor and a central heating radiator.
Utility Room - A pvc side door, plumbing for a washing machine, recess for a fridge freezer, wood effect flooring, central heating radiator and door to:
Shower Room - A walk in shower cubicle with chrome mixer shower, wash hand basin, close coupled wc, chrome towel radiator, pvc double glazed window and wood effect flooring.
Sitting Room - 14'3 x 9'8 - Double doors opening the Living Dining Kitchen, pvc double glazed window, central heating radiator, recessed lighting and wood effect flooring.
Dining Room - 10'11 x 9'10 - Double doors to the living room, central heating radiator and open to the living dining kitchen.
Living Room - 15'11 x 10'11 - A pvc double glazed front window, central heating radiator and wall mounted gas living flame fireplace.
Living Dining Kitchen - 26'0 x 10'9 - A large spacious room which is ideal for entertaining with Velux roof lights, pvc double glazed rear window and bi-folding door openign to the decked terrace. Comprising a range of fitted base cupboards and drawers, Granite work surfaces over, wall cupboards, breakfast bar, recess for a gas range cooker, extractor hood over, an inset one and a half bowl single drainer sink unit, mixer tap, fridge and freezer drawers, integrated dishwasher, wood effect flooring, central heating radiator and recessed lighting.
First Floor -
Landing - Pvc double glazed front window, Oak veneer spindled balustrade and airing cupboard.
Bedroom One - 13'7 x 10'11 - Pvc double glazed window, central heating radiator and fitted wardrobes.
Bedroom Two - 12'6 x 10'11 - Pvc double glazed window, central heating radiator and fitted wardrobes.
Bedroom Three - 12'7 x 9'0 - Pvc double glazed window, central heating radiator and fitted wardrobes.
Bedroom Four - 8'9 x 7'8 - A pvc double glazed front window and a central heating radiator.
Bathroom - 8'11 x 8'2 - A contemporary white suite comprising a panelled bath, vanity wash hand basin, close coupled wc, separate shower cubicle, two pvc double glazed windows, tiled walls and floor, chrome towel radiator and recessed lighting.
Outside -
Driveway And Gardens - There is a double width driveway to the front and lawn garden. Gated access leading to an enclosed good sized garden. There is a large upper decked terrace with views towards Kinder Scout and steps down to a good sized private lawn garden with gravel flowerbeds for easy maintenance and a paved patio.
